The design of the Foundry and Wavetronix Buildings redefines corporate landscaping with a public, civic-scaled square and ecological performance. The design process was guided by in-depth client collaboration and rooted in a vision for a place that reflects the company’s values: openness, stewardship, and innovation. The result is a place that performs socially, environmentally, and economically. The spaces are not ornamental but functional extensions of daily life. Pedestrian-first streets with shaded plazas blend with outdoor rooms for work (the Supply Yard), social gatherings (autotorium), reflection (various seating areas), and passing through (meandering paths and trails) create inclusive placemaking. The campus’s outdoor network supports employee wellness and connections with family and community. The site is climate-responsive with native plantings, dark-sky lighting, permeable pavers, and bioswales for on-site stormwater management, drip irrigation paired with planting zones, and flower and food gardens. This project sets a replicable precedent for corporate landscapes that act more like public squares than private enclaves.
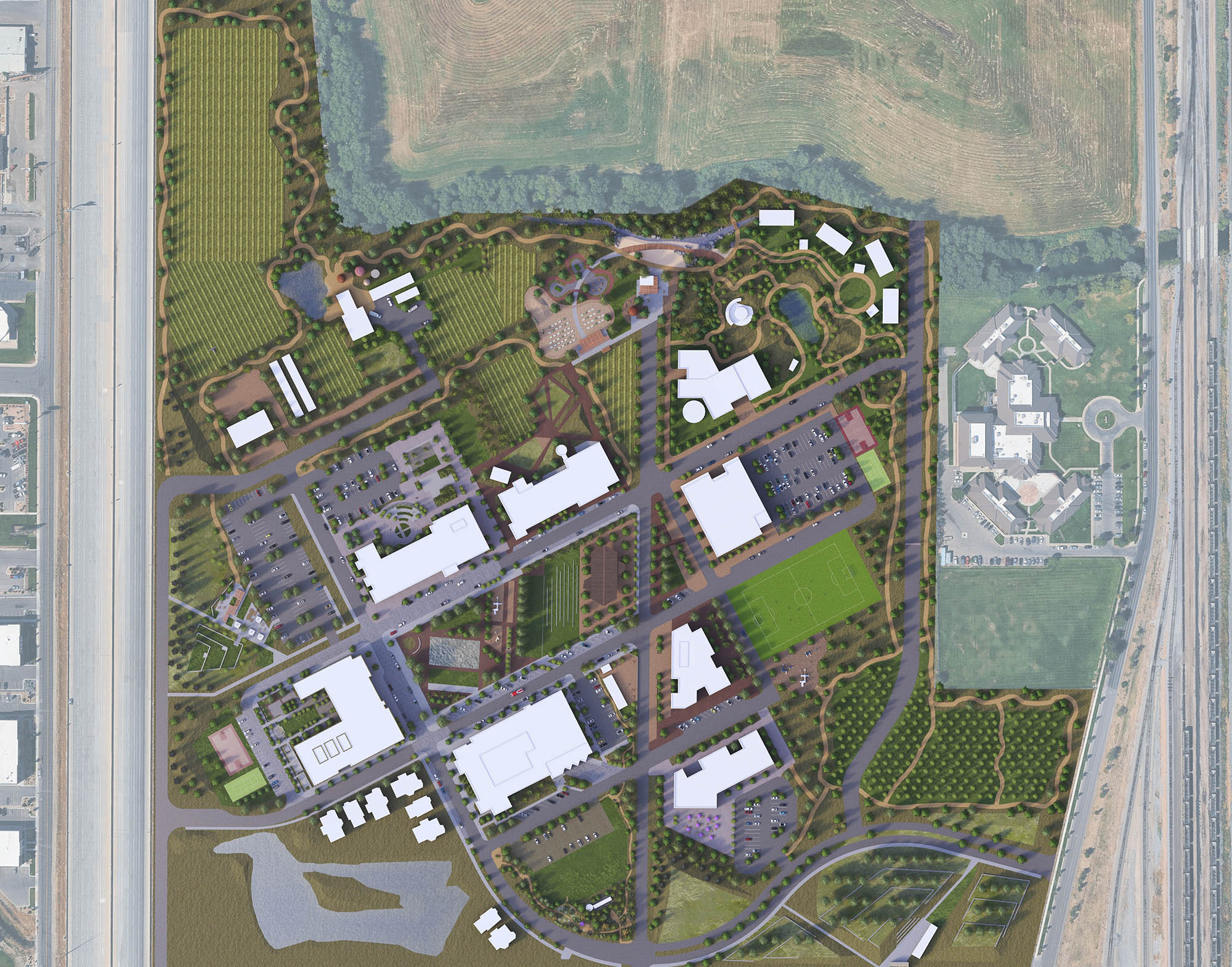
Master Plan Vision
FFKR collaborated with Wavetronix to realize the overall master plan vision for the 75-acre Wavetronix Springs Campus in Springville, Utah, at the base of the Wasatch Mountains. The systems and design elements described in the overall campus design, including pedestrian plazas and corridors, stormwater infrastructure, and outdoor gathering areas that blend the interior workplace with the landscape, were implemented in the 20 acres of completed site work for the Foundry and Wavetronix Buildings between 2022 and 2024. The master plan will guide the connection, landscape theme, and materiality of additional buildings as the campus grows.
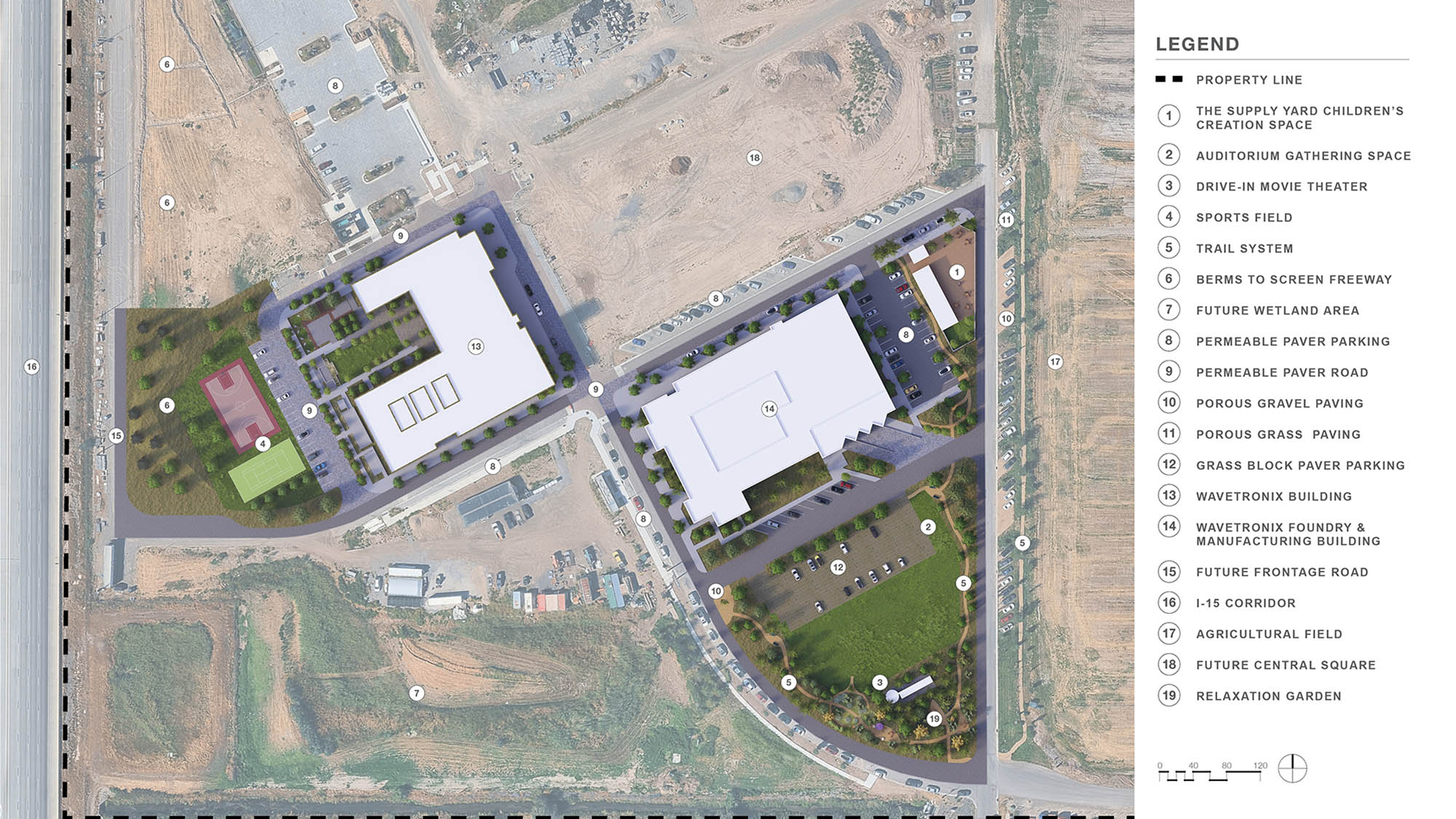
Site & Context
The site offers a dramatic natural backdrop —Hobble Creek to the north, views of Mount Nebo to the south, and connections to regional trail networks. The site also presented challenges with a sloping topography, floodplain conditions, intense summer heat, and invasive plant species. The design team used on-site analysis and community-scale mapping to make site complexity an asset—orienting buildings and streets to preserve view corridors, working with existing hydrology rather than against it, shaping microclimates through solar modeling and wind studies, and mitigating invasive plant species. The result is a series of outdoor environments tailored to people and places.
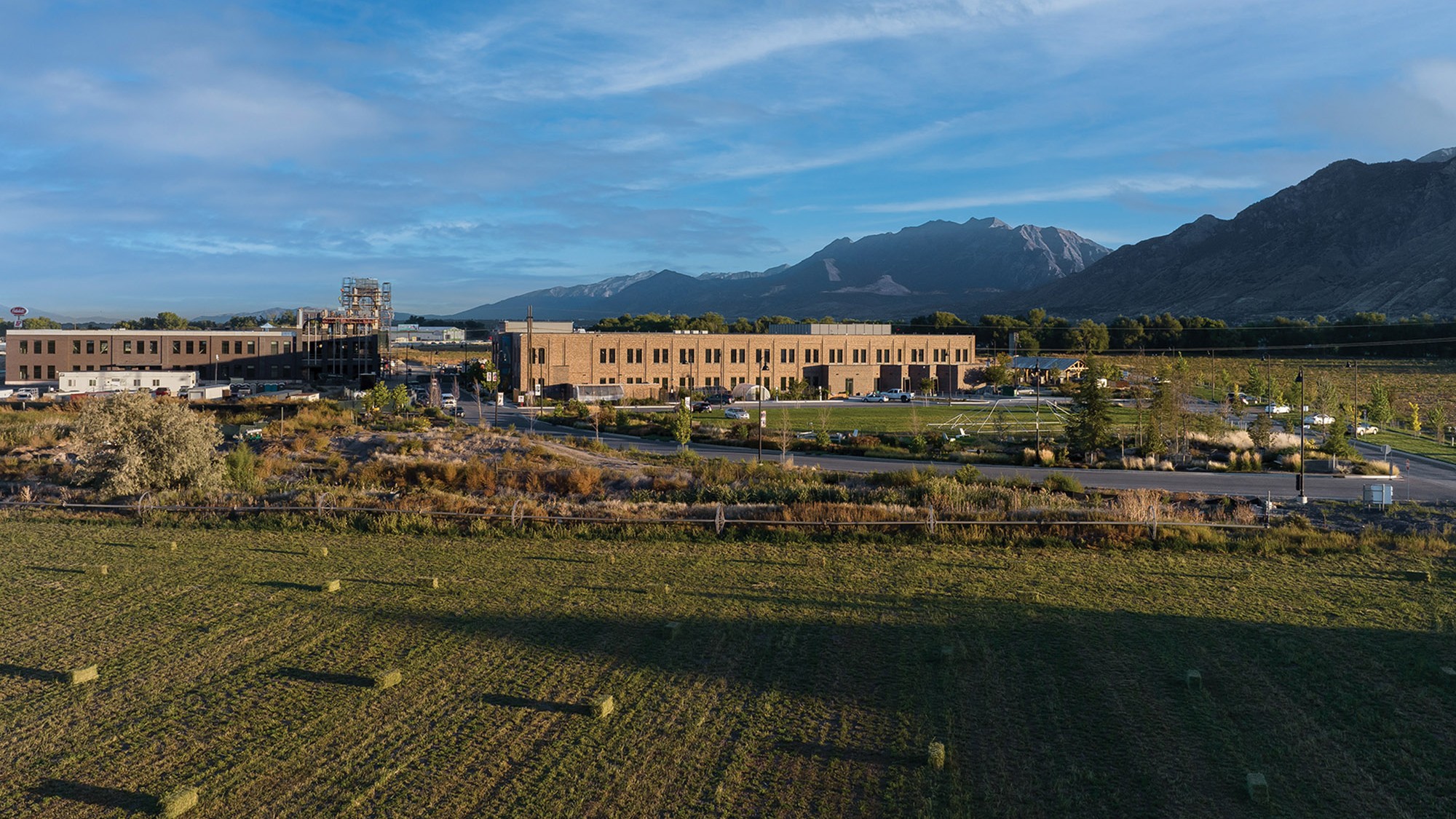
The design team worked closely with the owner to create a campus that integrated into the site’s rural context and emulated the qualities of a small town.
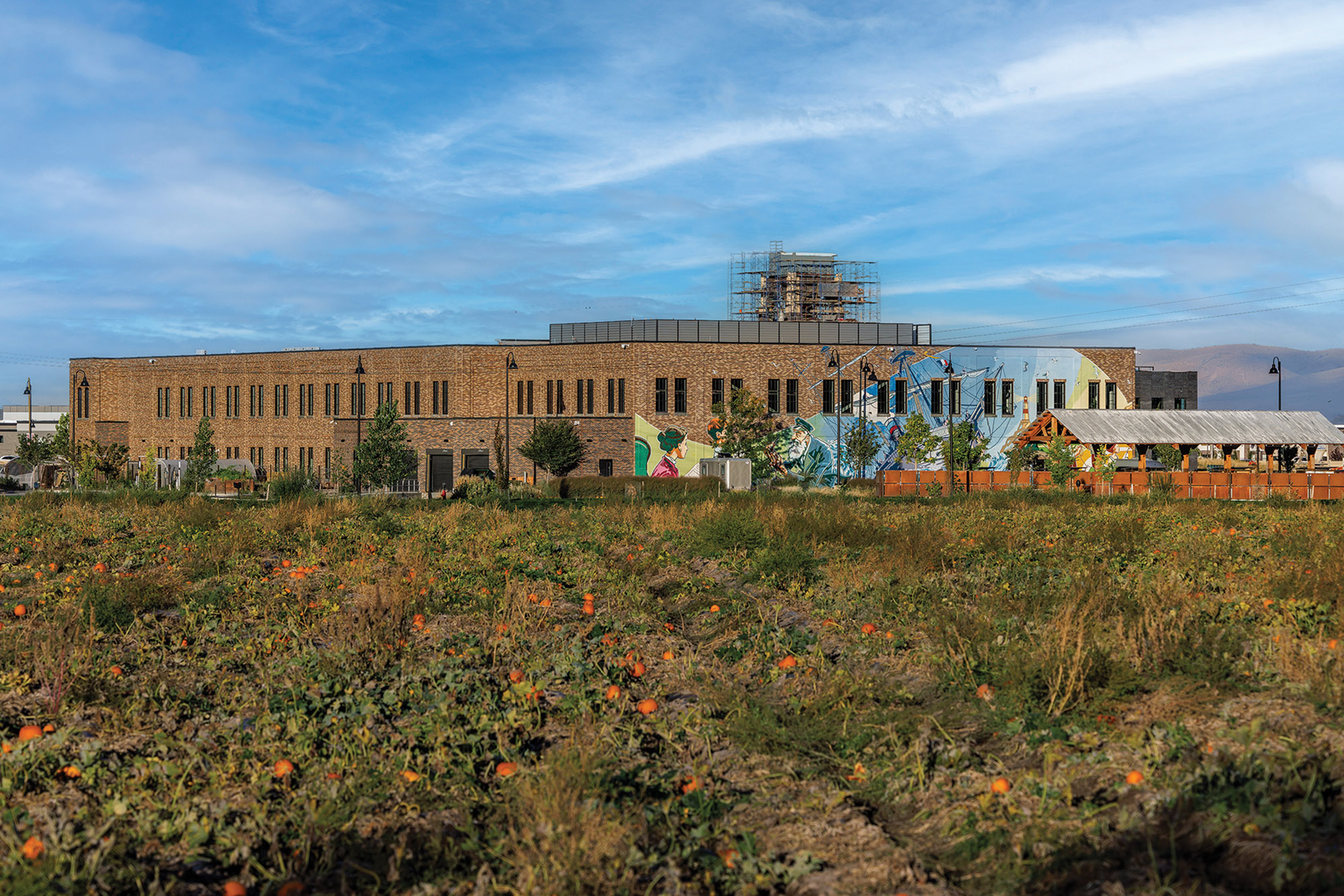
Design Program
The client’s brief was clear that their workplace should not feel like a typical tech campus. Wavetronix asked for a landscape that blurred boundaries between company and community, indoors and outdoors, and between utility and beauty. The program called for more than just landscape treatments —it demanded placemaking and usable outdoor space to exchange with nature and people, resulting in:
- Plazas that double as work lounges.
- Inviting shaded corridors for walking meetings.
- Central lawns host staff and community events.
- Entry courts signal an open welcome, not a closed, secure area.
- Multiple functions for every space.
- Element contributes to long-term ecological and social resilience.
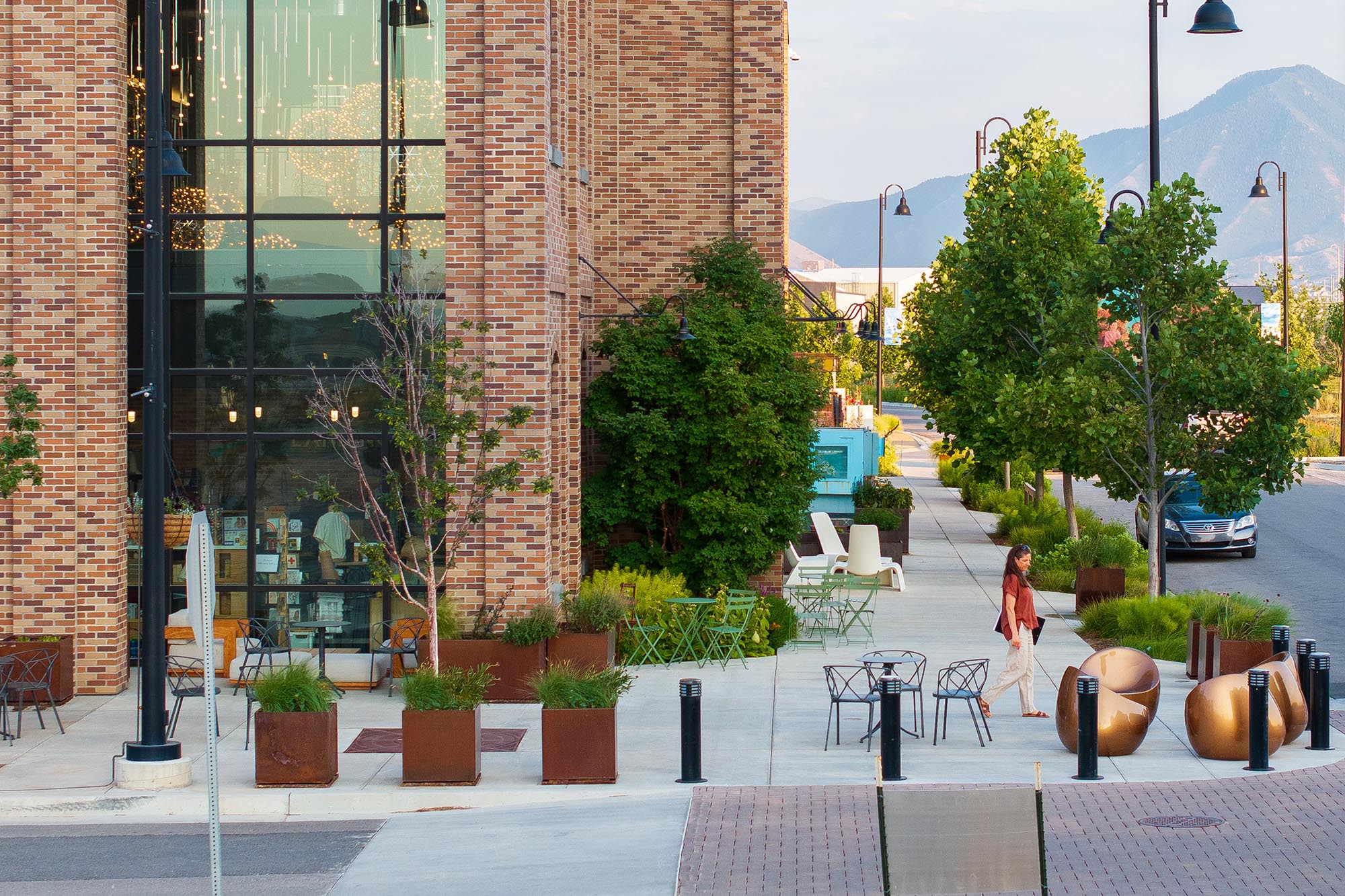
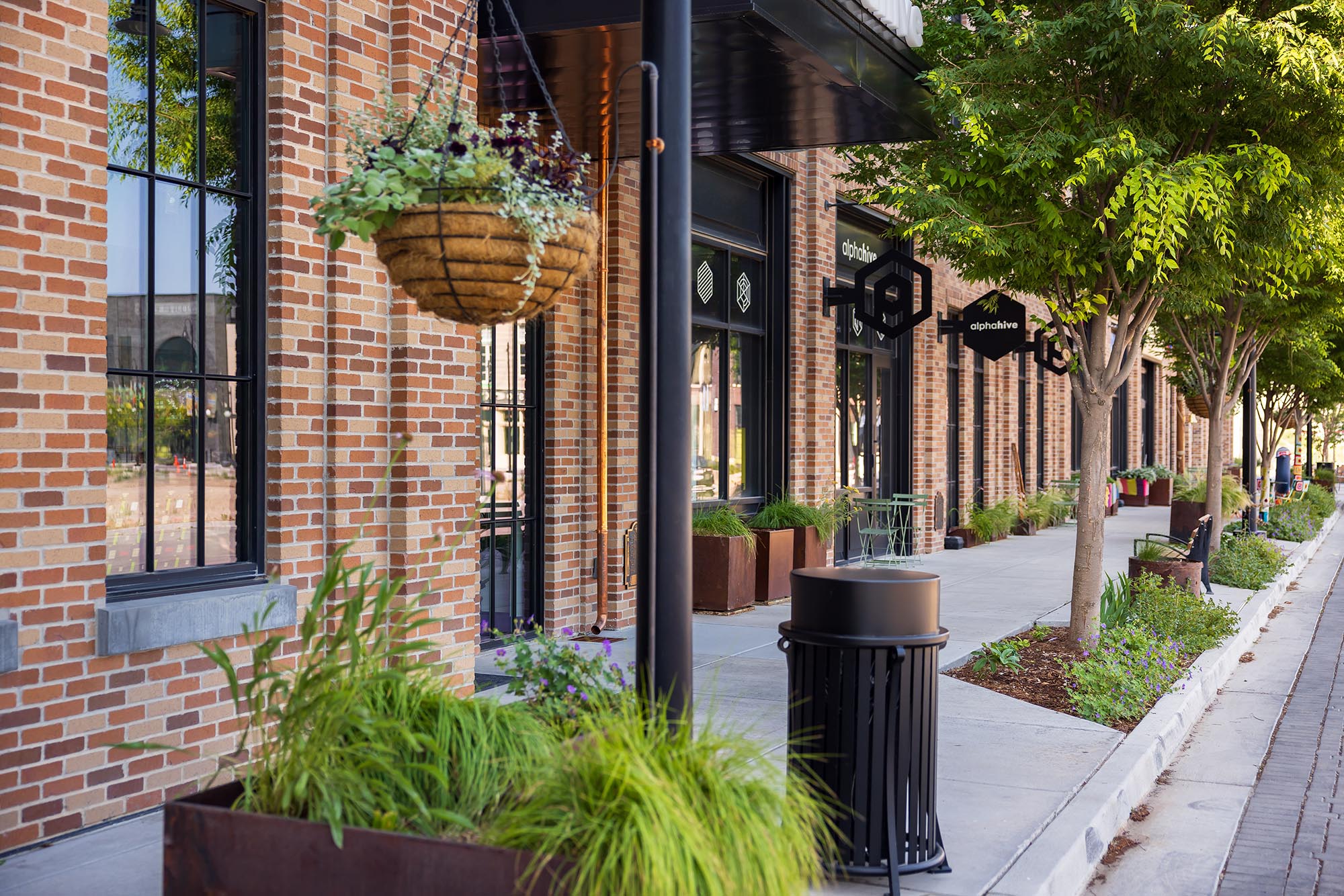
The grid of narrow streets and town square is framed by thoughtful streetscapes including custom furnishings, native planting, and architectural rhythm. The entry plaza fosters walkability between the Foundry and Wavetronix buildings.
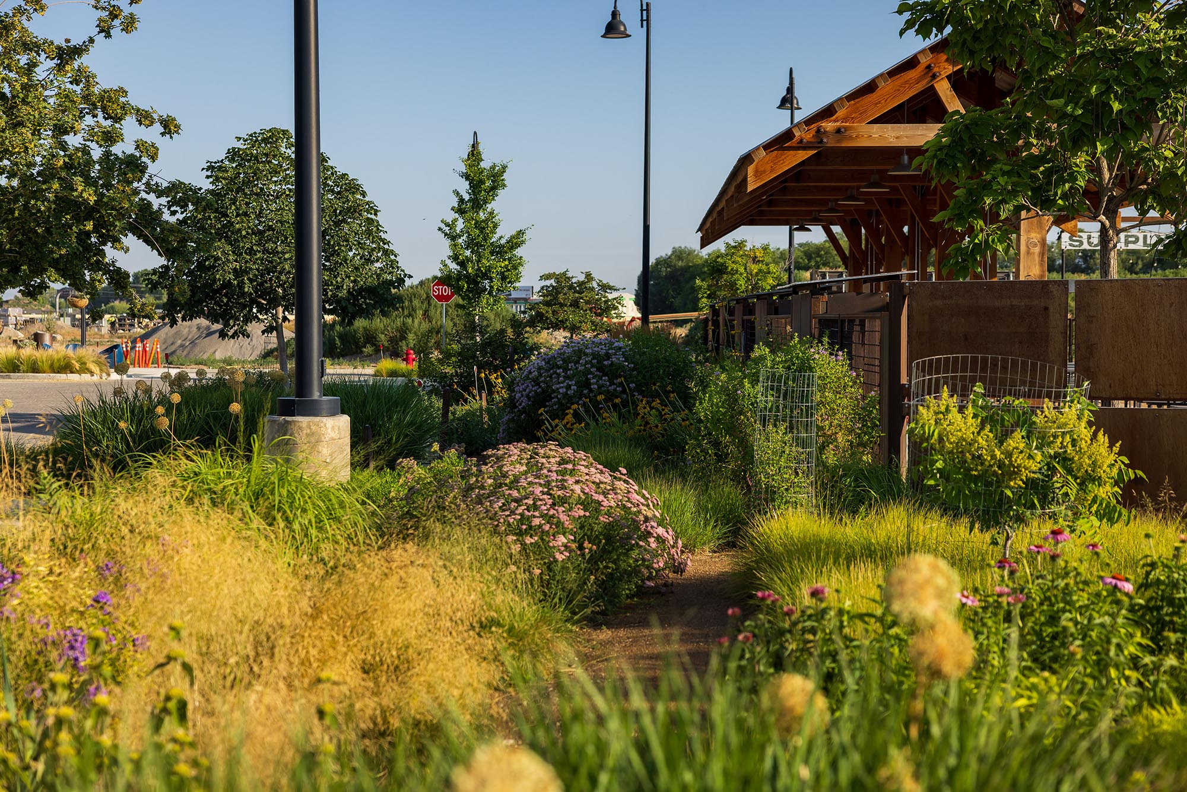
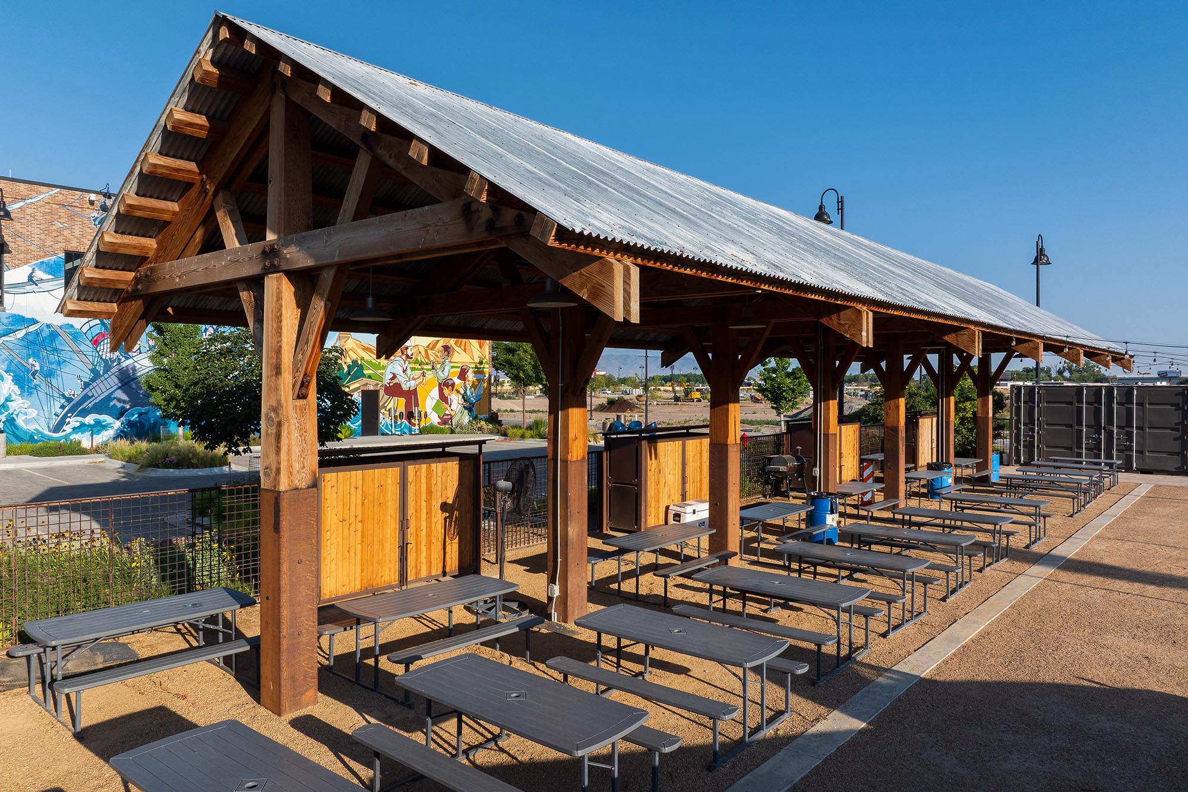
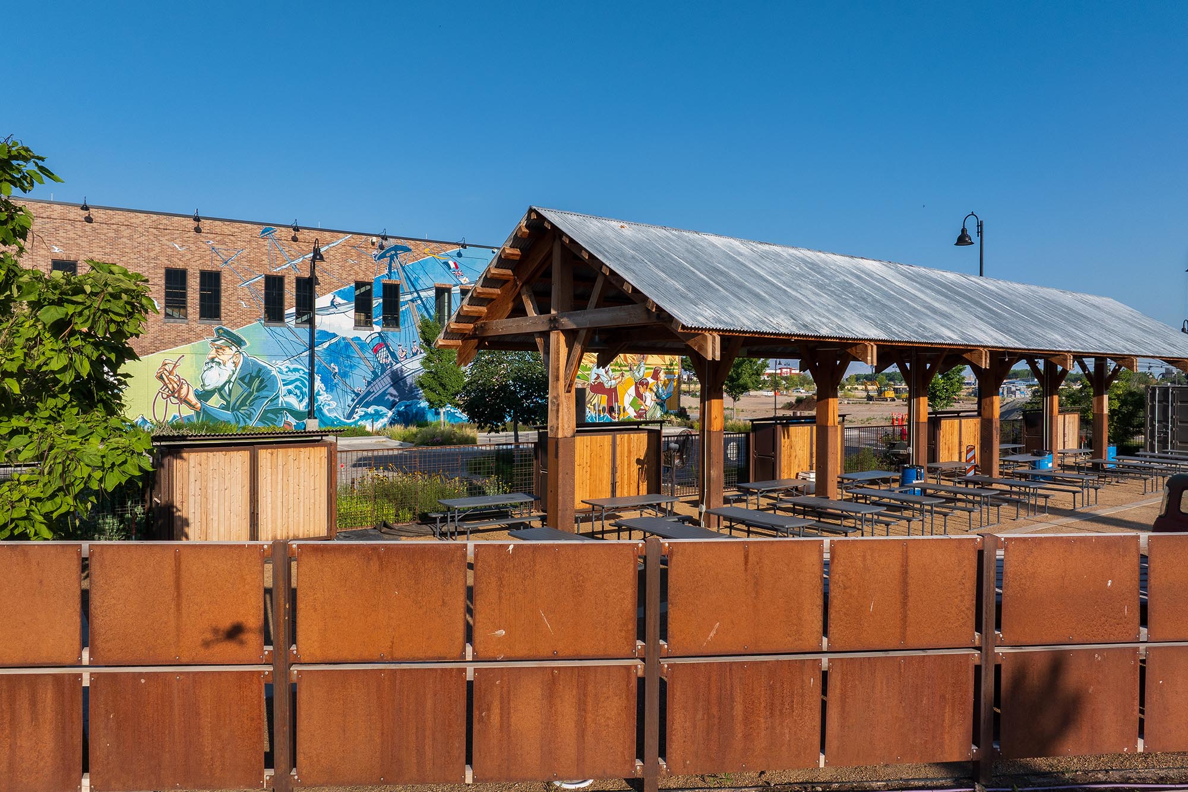
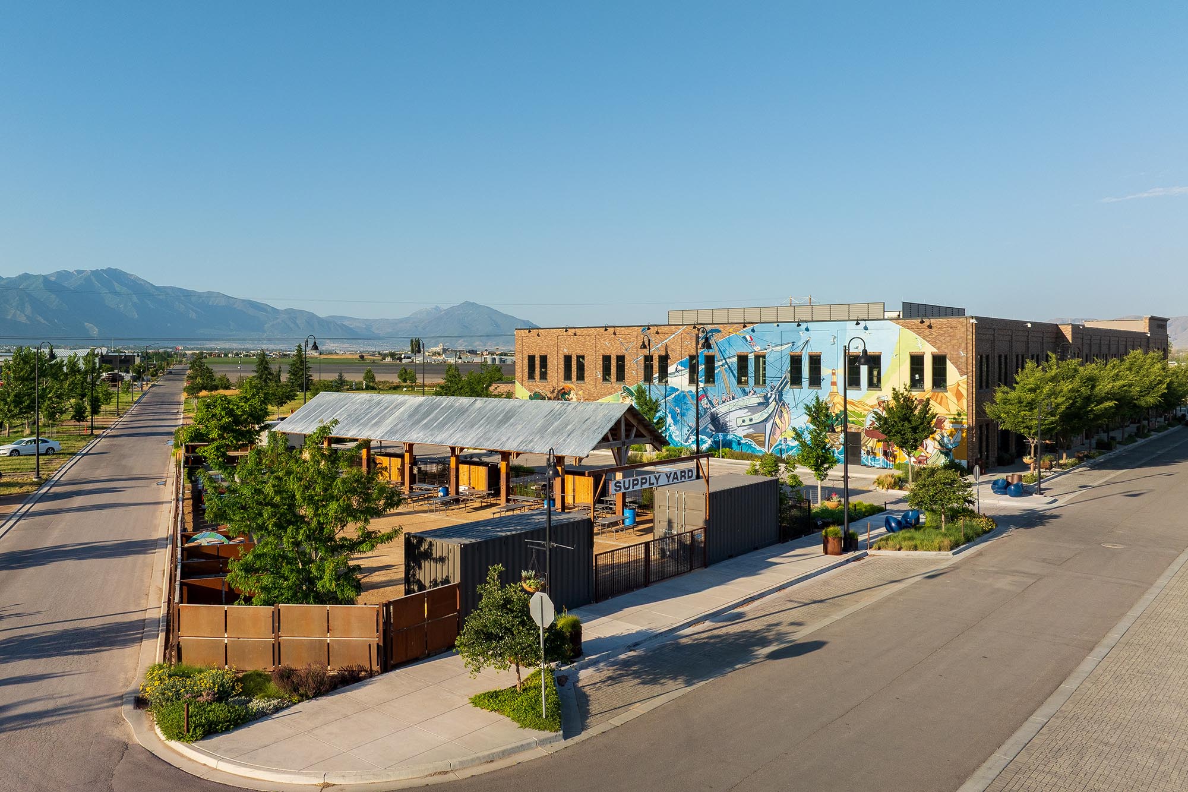
The ‘Supply Yard’ is an example of the informal outdoor collaboration areas available. This self-contained exploration playground has gravel surfacing, steel structures, and container architecture that references industrial vernacular while supporting informal collaboration and outdoor activities.
Material Selection
Material choices were driven by durability, climate responsiveness, and regional character. Unit pavers—locally manufactured—allow water infiltration and temperature regulation while providing varied texture underfoot. Corten edging and steel fixtures align with the architectural palette of an old, small-town block. Trees are planted in Silva cells to thrive within plaza conditions, and all joints, bases, and hardscape transitions are designed to accommodate seasonal movement and long-term use. Site walls and grading respond to accessibility and water management, and to create informal seating and defined social edges.
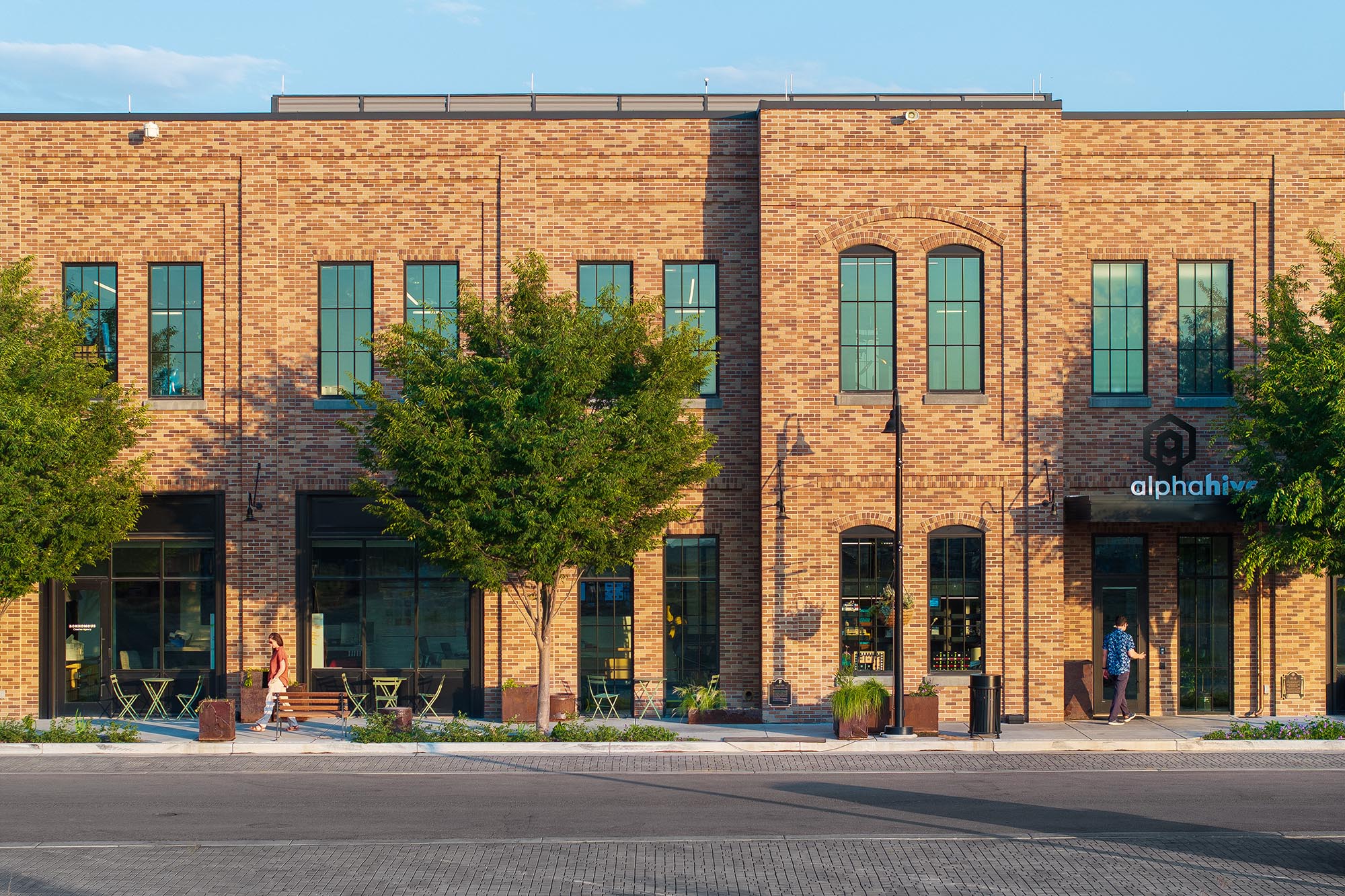
The two-story masonry buildings have multiple street-level “store” entrances to conference spaces for employees, and retail and eateries open to the community.
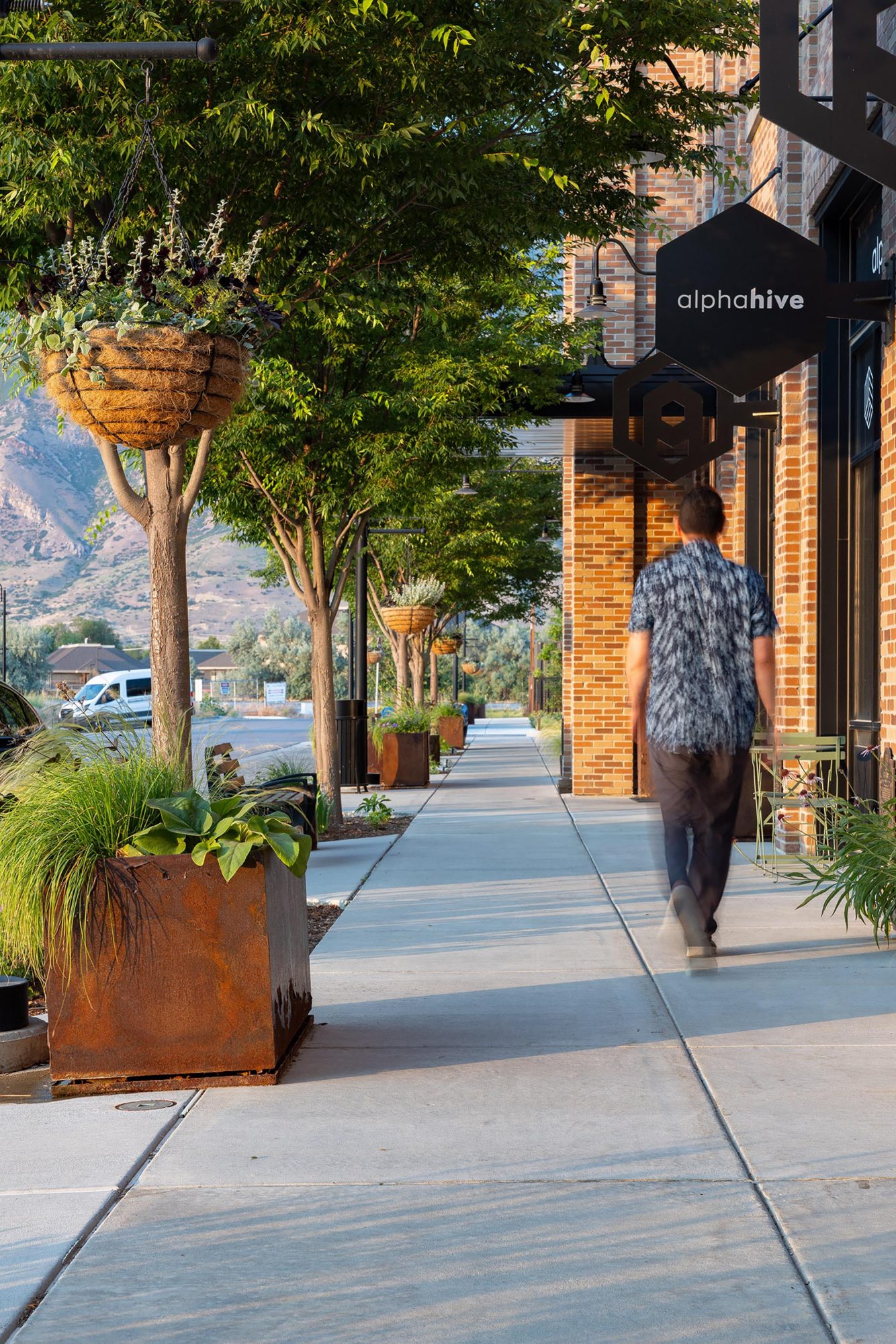
Environmental Sensitivity and Sustainability
Sustainability was foundational, not additive. The landscape design directly responded to regional climate conditions, using drought-tolerant planting, passive cooling strategies, and permeable surfaces to adapt to heat, reduce water runoff on the surface, and mitigate flooding risk. Bioswales, rain gardens, and stormwater grading mimic the natural hydrology of the adjacent Hobble Creek. The plant palette is 90% native or climate-adapted, supporting pollinators while reducing irrigation needs. Subsurface drip irrigation delivers water where needed, and smart controllers respond to weather and temperature conditions to minimize water waste. Site lighting is fully dark-sky compliant, preserving night sky views and supporting regional nocturnal ecosystems. The introduction of shade structures and the tree canopy growth reduces the heat island effect and extends the usability of outdoor rooms during peak summer temperatures.
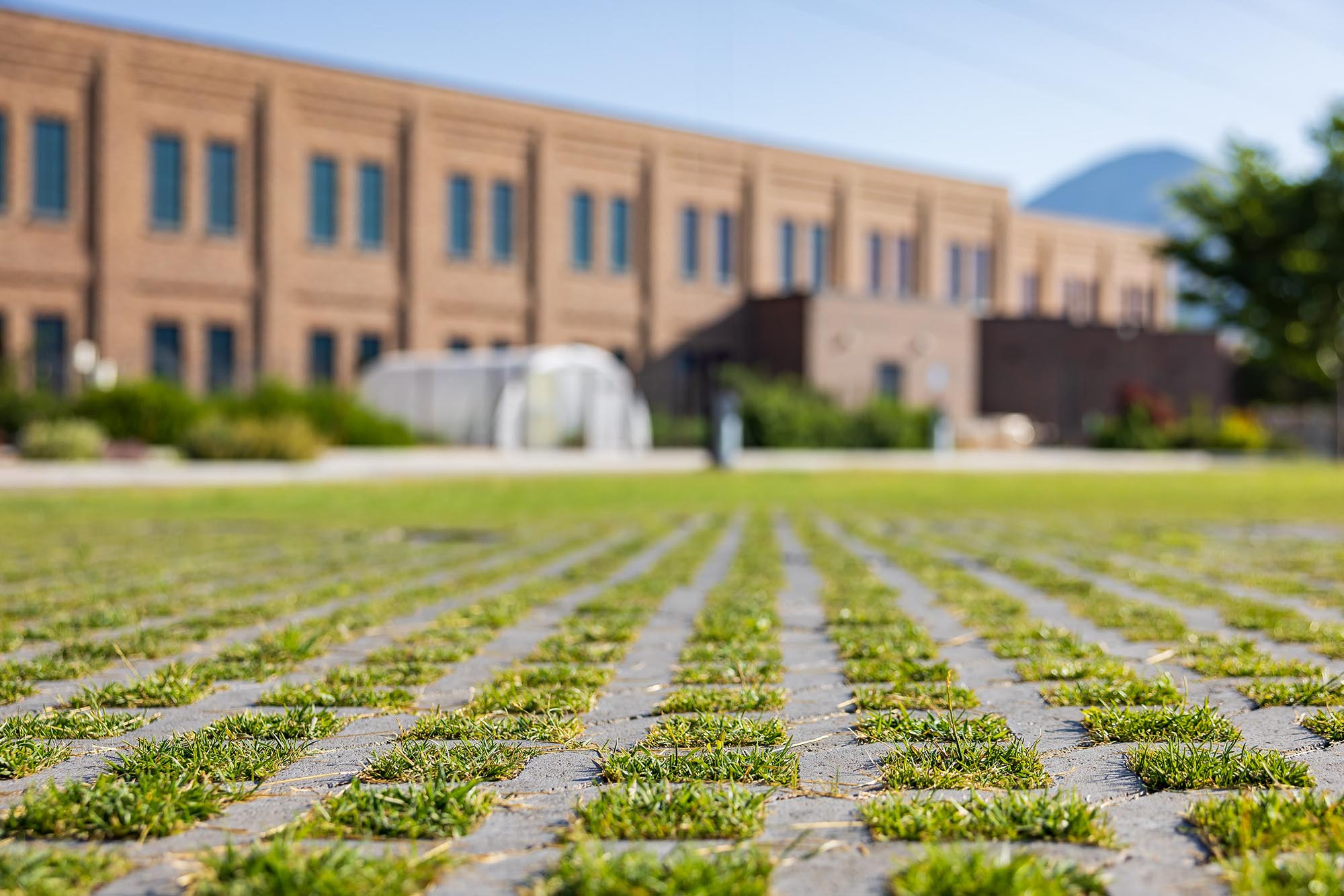
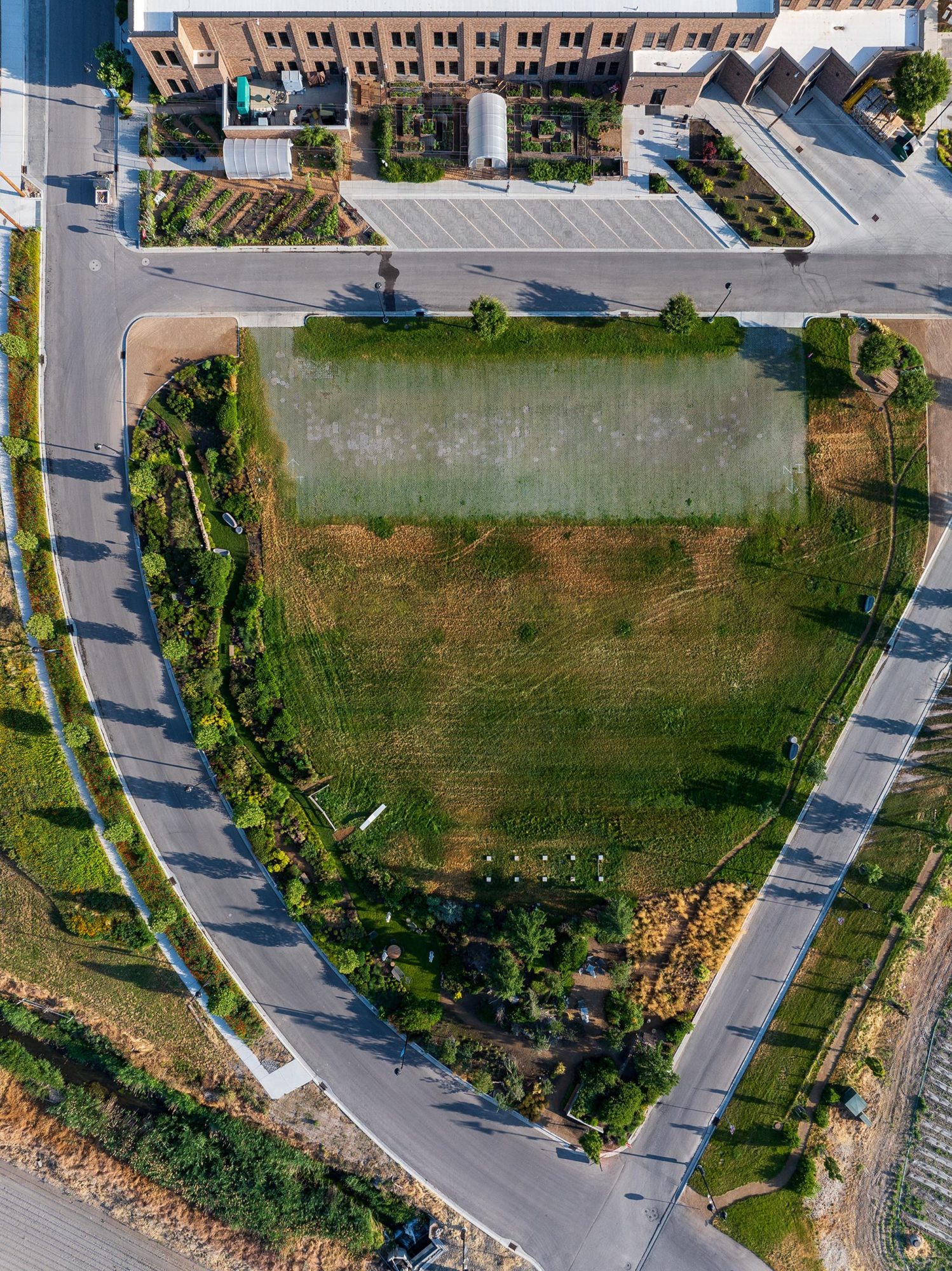
Integrated stormwater and planting design highlights native materials and low-impact development strategies adjacent to pedestrian zones. This aerial of the ‘Autotorium’ shows the permeable pavers and natural grass base. This space is for employee parking and after-hours for company festivals and future drive-in movies, with the planned installation of an LED screen.
Hazard Mitigation, Climate Adaptation, and Resilience
The buildings rest on the edge of a creek corridor with known flood potential. Our design strategies include stormwater grading to redirect overland flow, storm event storage zones, and elevated site walls at key thresholds. Flood-resilient plantings and low-water-use infrastructure support long-term resiliency to fluctuating weather events. Trees are strategically placed to buffer prevailing winds and reduce solar exposure on key paved areas. Materials are selected for performance across temperature extremes—from cold-season freeze-thaw cycles to high-summer sun exposure.
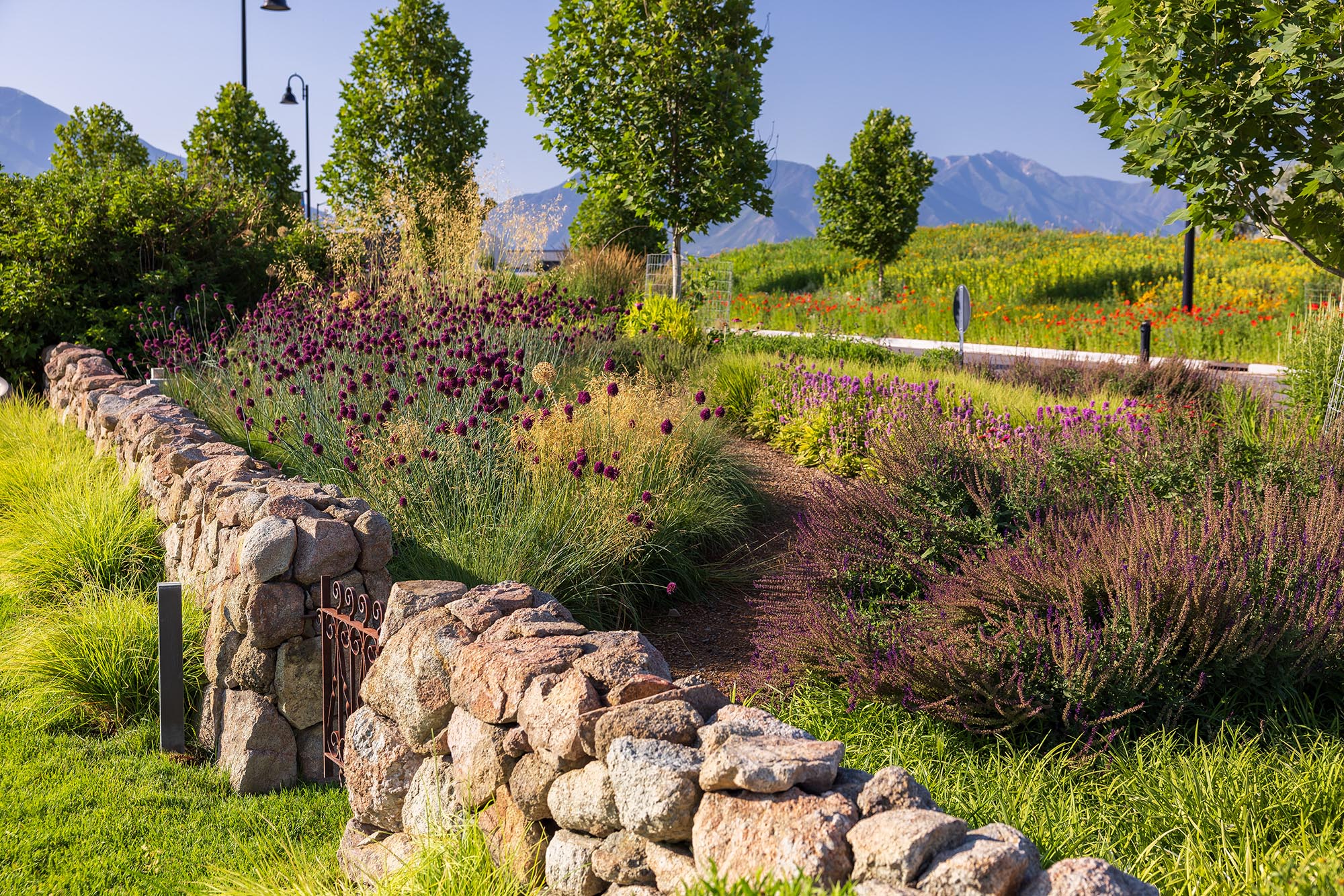
Perennial beds and native grasses frame the civic green, offering year-round ecological value, visual texture, and seasonal change that enhances biodiversity and supports pollinators.
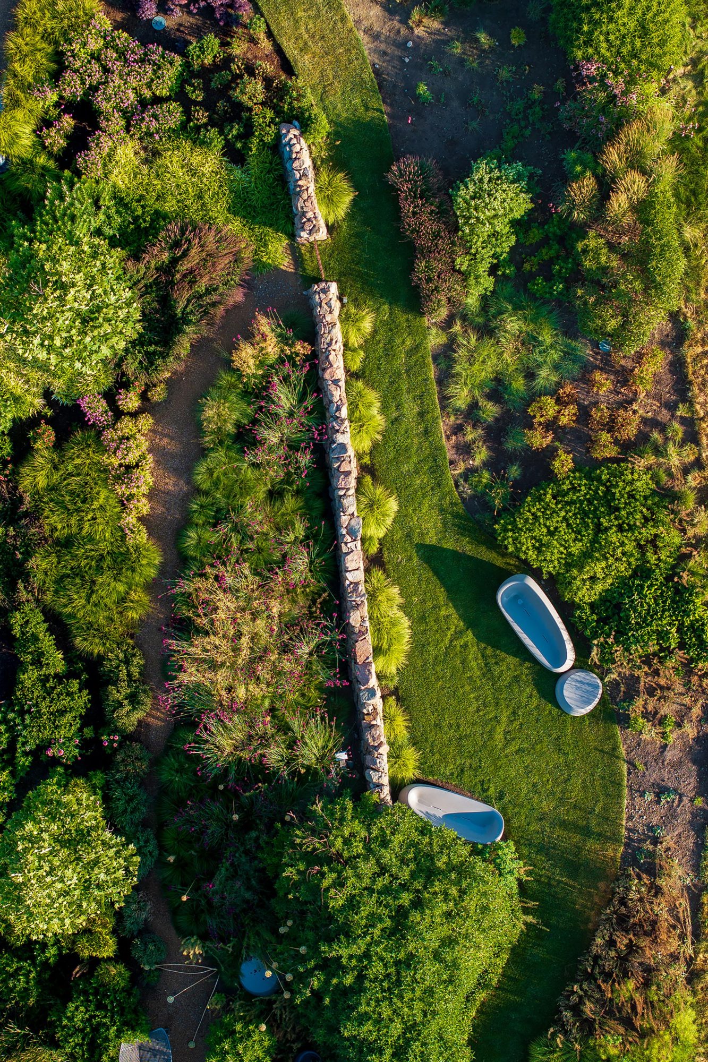
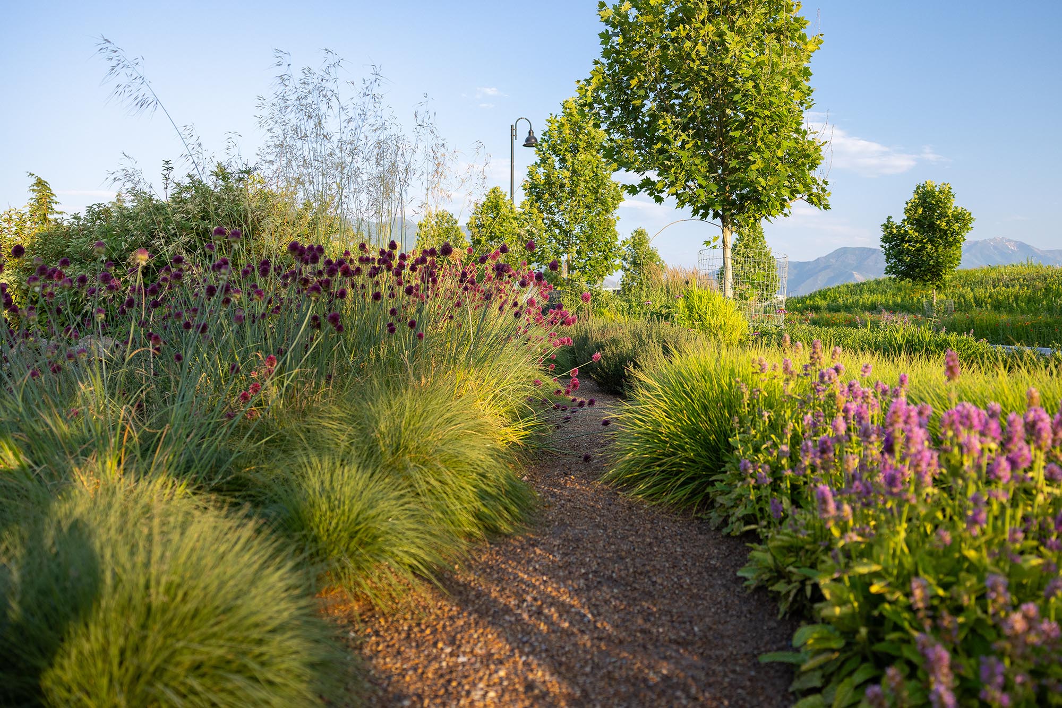
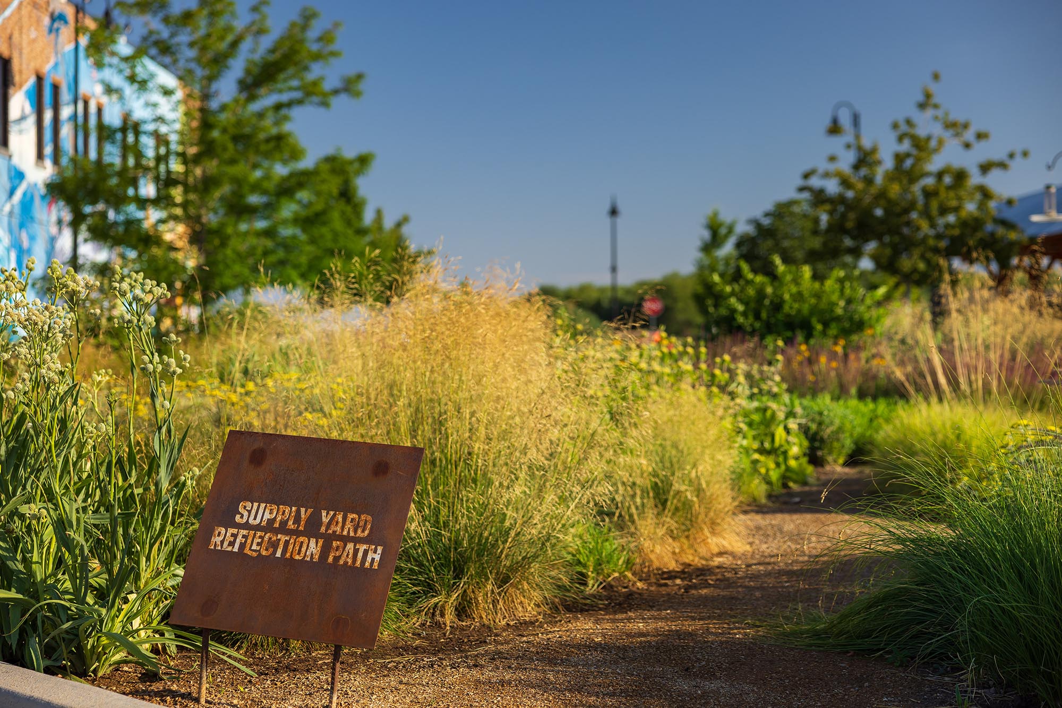
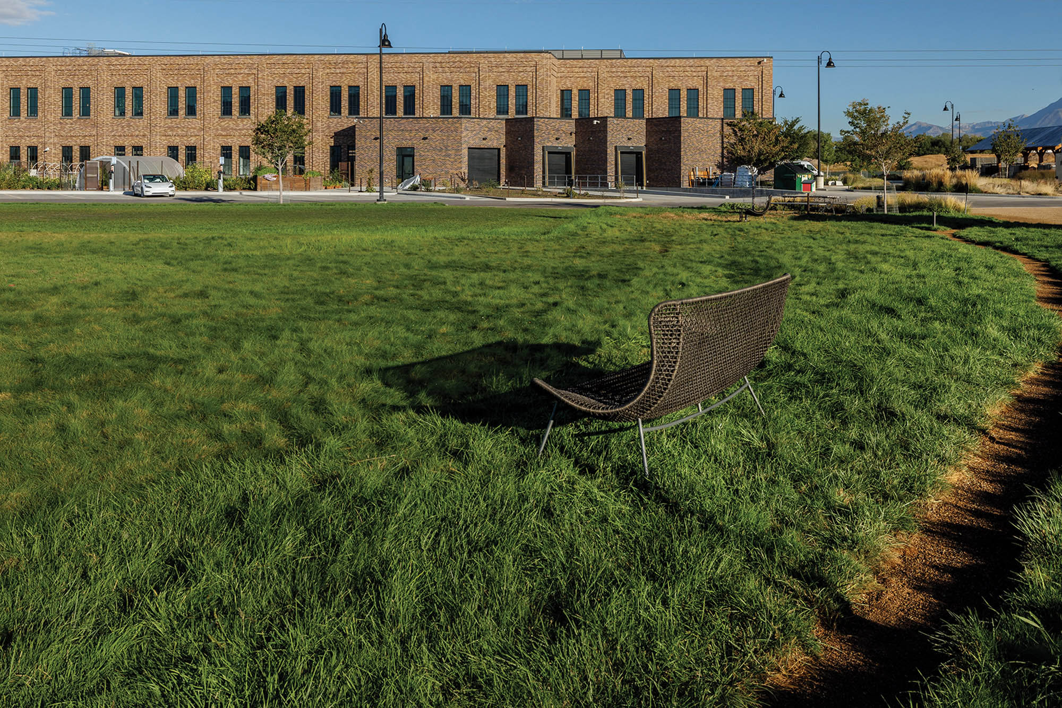
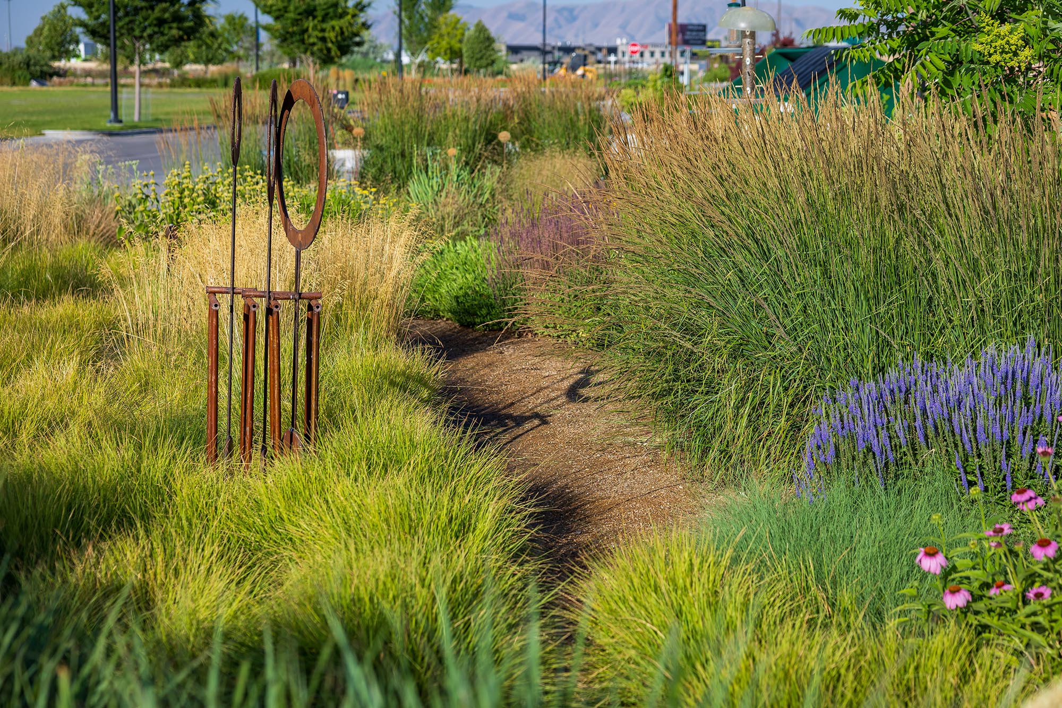
Trails and pedestrian infrastructure weave through restored native landscapes, connecting key destinations with an immersive ecological experience.
Collaboration with Client and Designers
Wavetronix played an atypically active role in the design process, hosting workshops with employees, facilitating internal surveys, and maintaining regular coordination meetings with the design team. This owner-driven collaborative spirit extended through construction, with client leadership present at site walks and milestone reviews. The landscape architect coordinated closely with architects, civil engineers, and lighting designers to ensure alignment of goals—from infrastructure performance to placemaking and ecological integration.
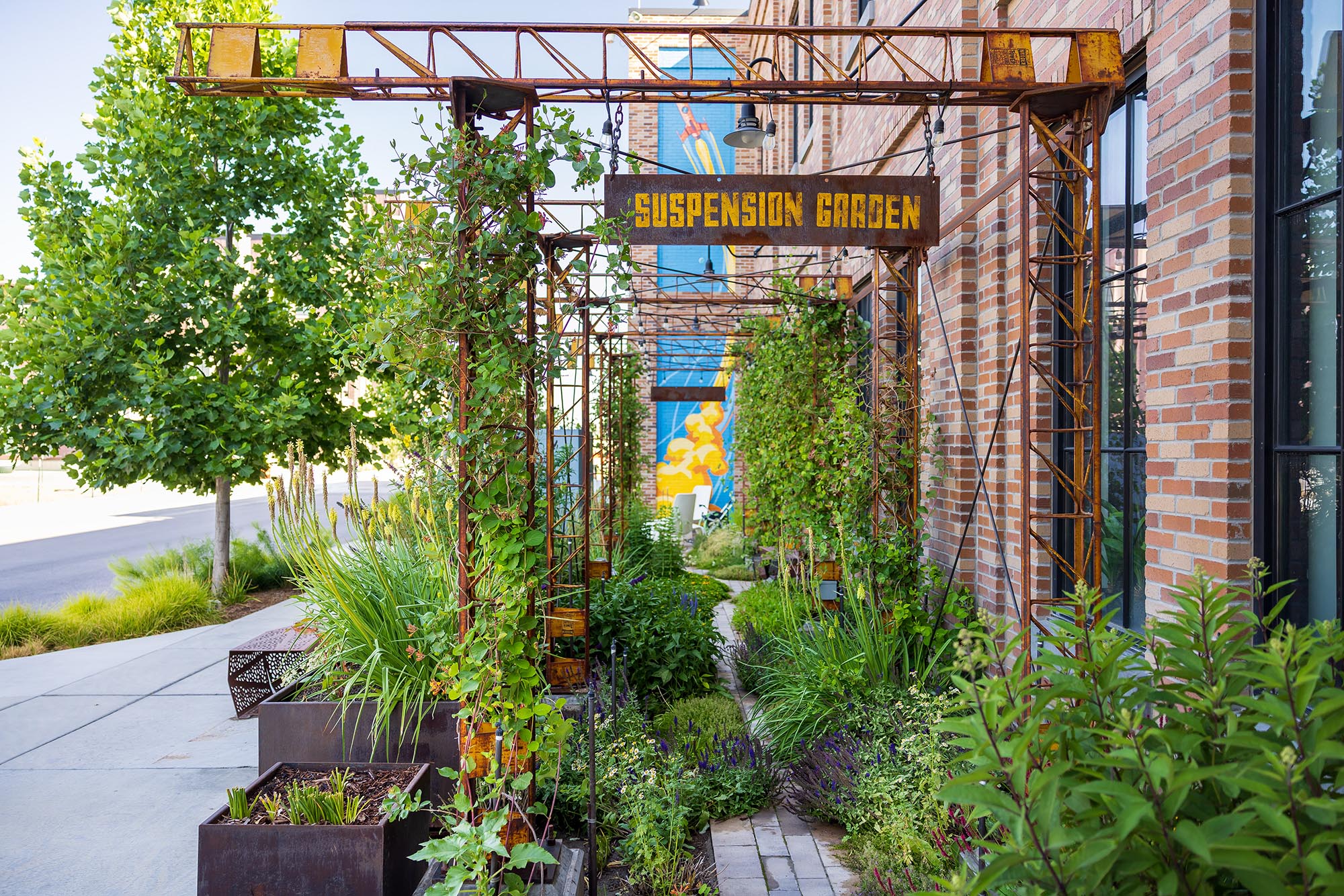
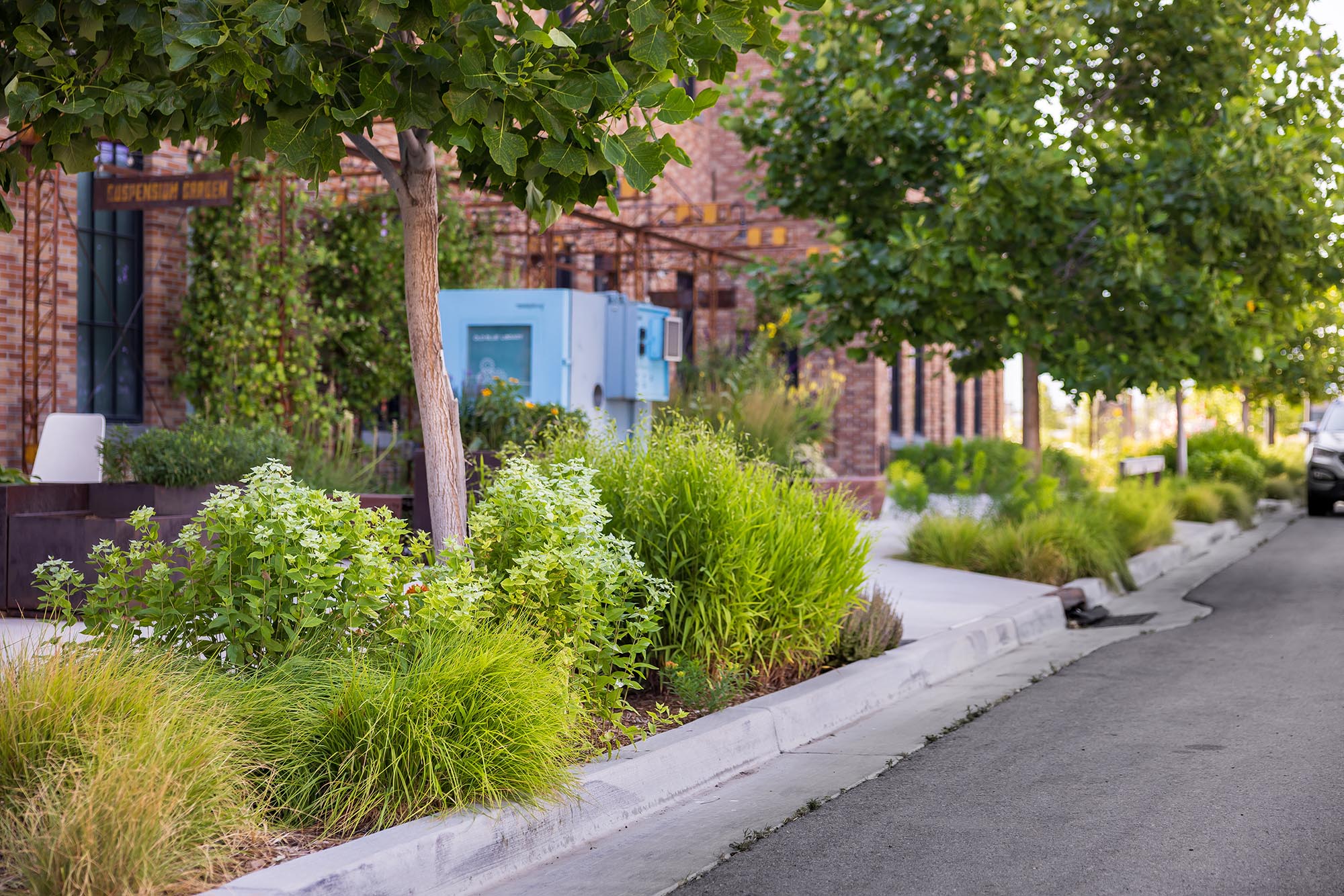
The plaza at the heart of the mixed-use district establishes a durable and flexible social node, designed for year-round community gatherings with a pedestrian priority through suspended gardens and libraries with free books along the sidewalks.
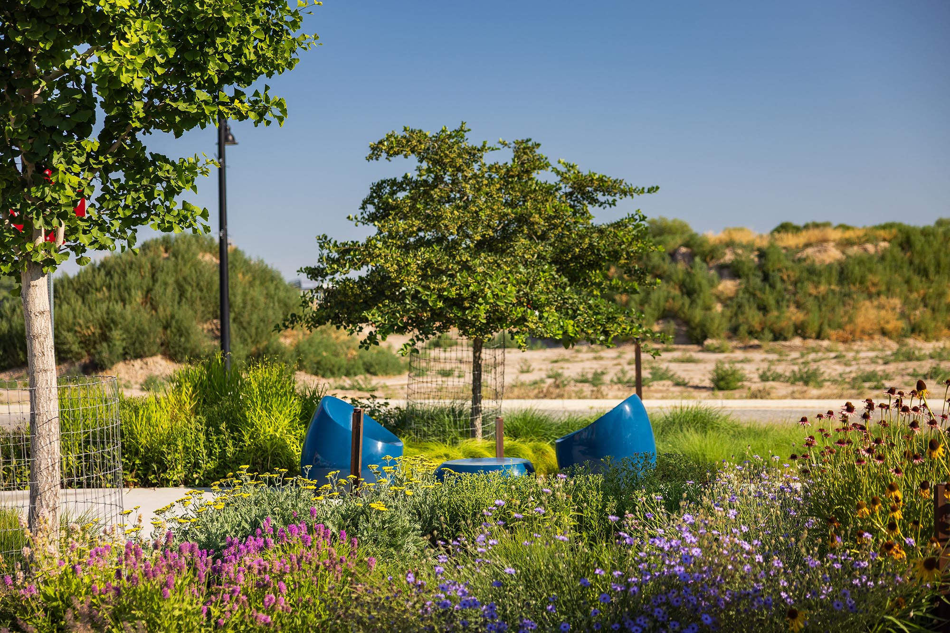
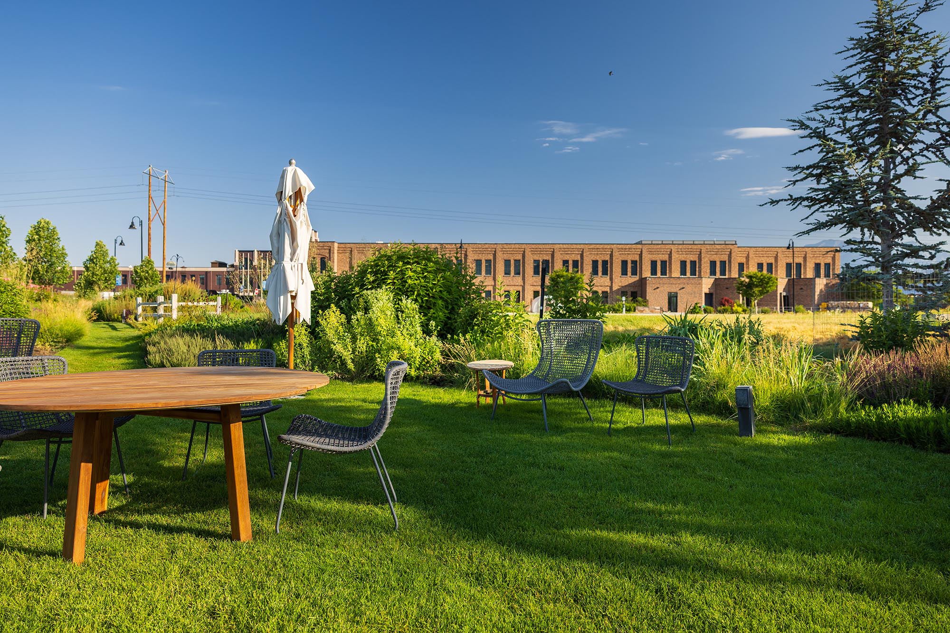
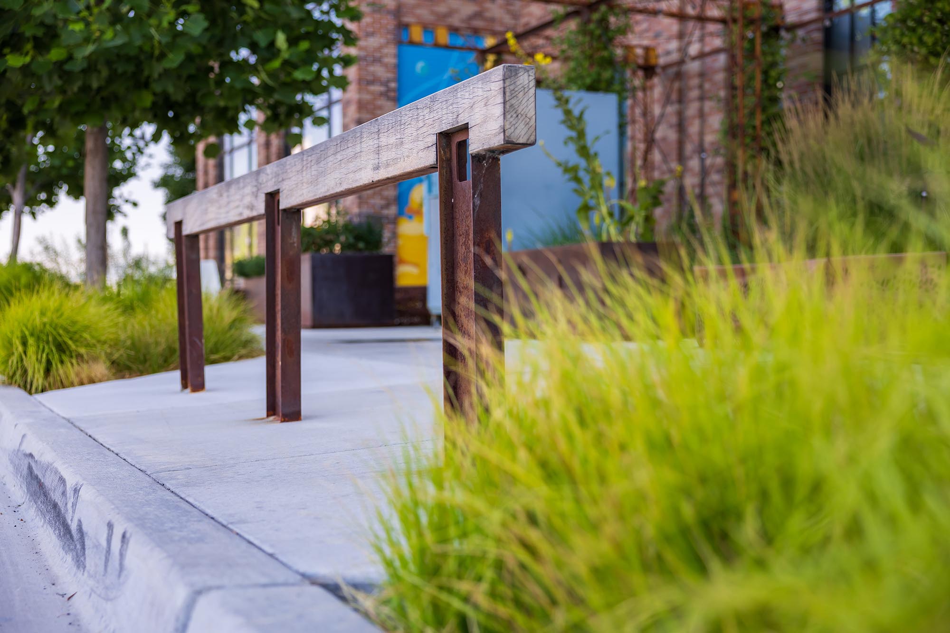
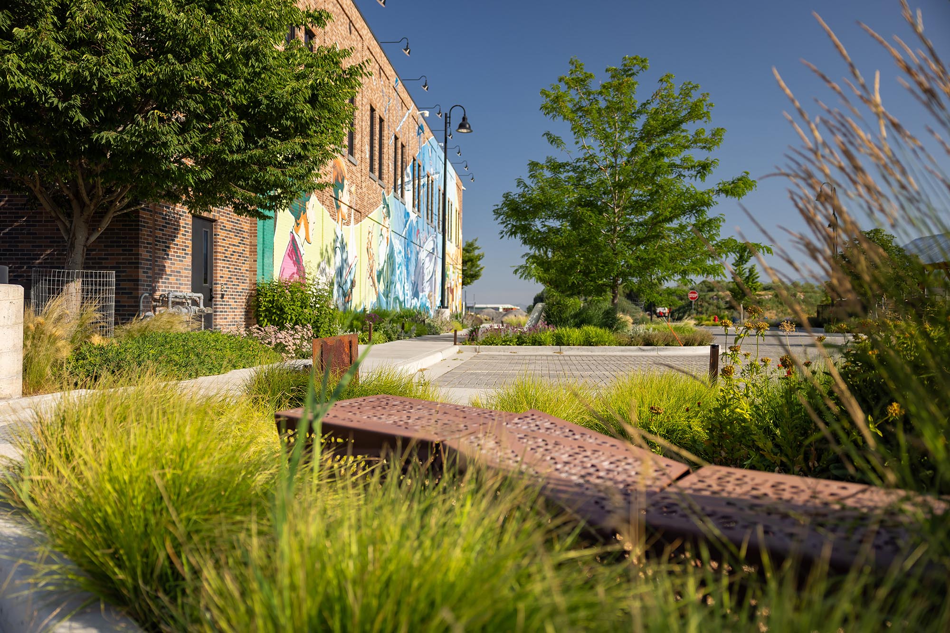
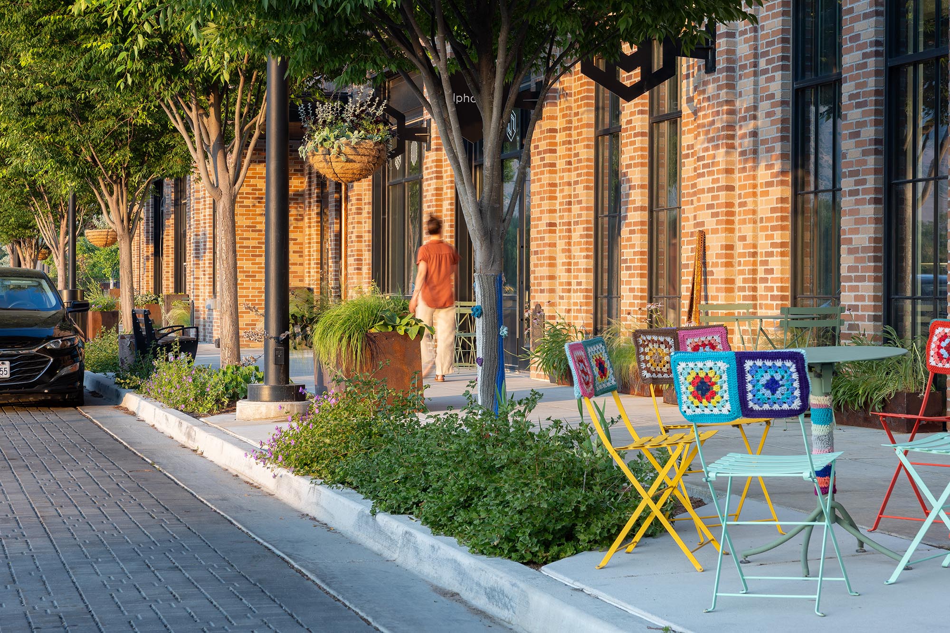
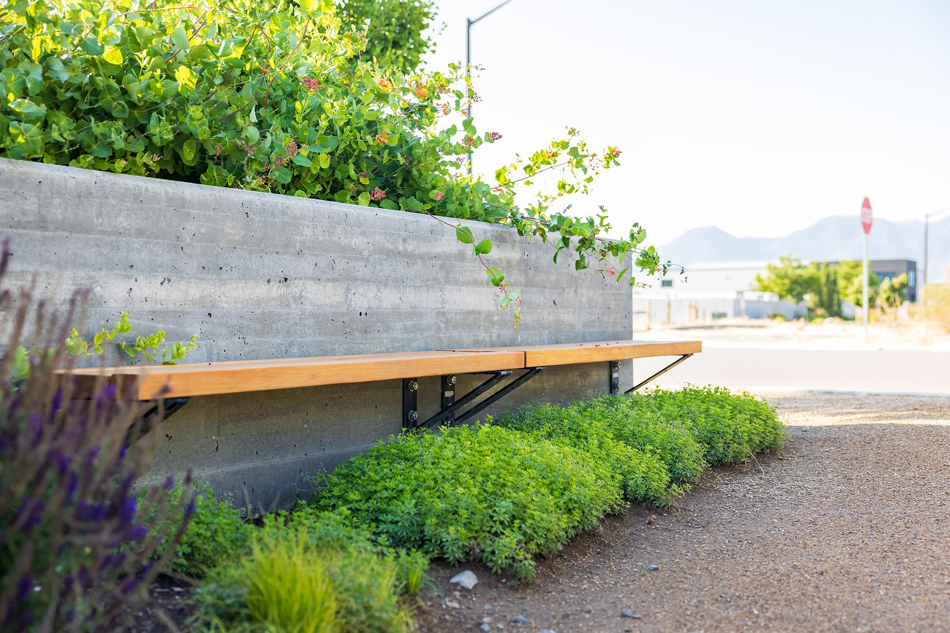
The campus offers a variety of seating options as places to stop and experience the landscape in solitude or with community.
Design Value to Client, Community, and Profession
This landscape exemplifies the fusion of nature, community, and innovation with a corporate headquarters that is invaluable to the neighborhood. For the client, the landscape has become a core piece of company culture and employee wellness. The community is invited in for events and to visit the shops or walk the perimeter paths. For the profession, this is a new model of corporate design—one that elevates landscape on par with brand, identity, and long-term investment. It proves that even in private-sector environments, landscape can serve the public realm and shape a more inclusive, resilient future.
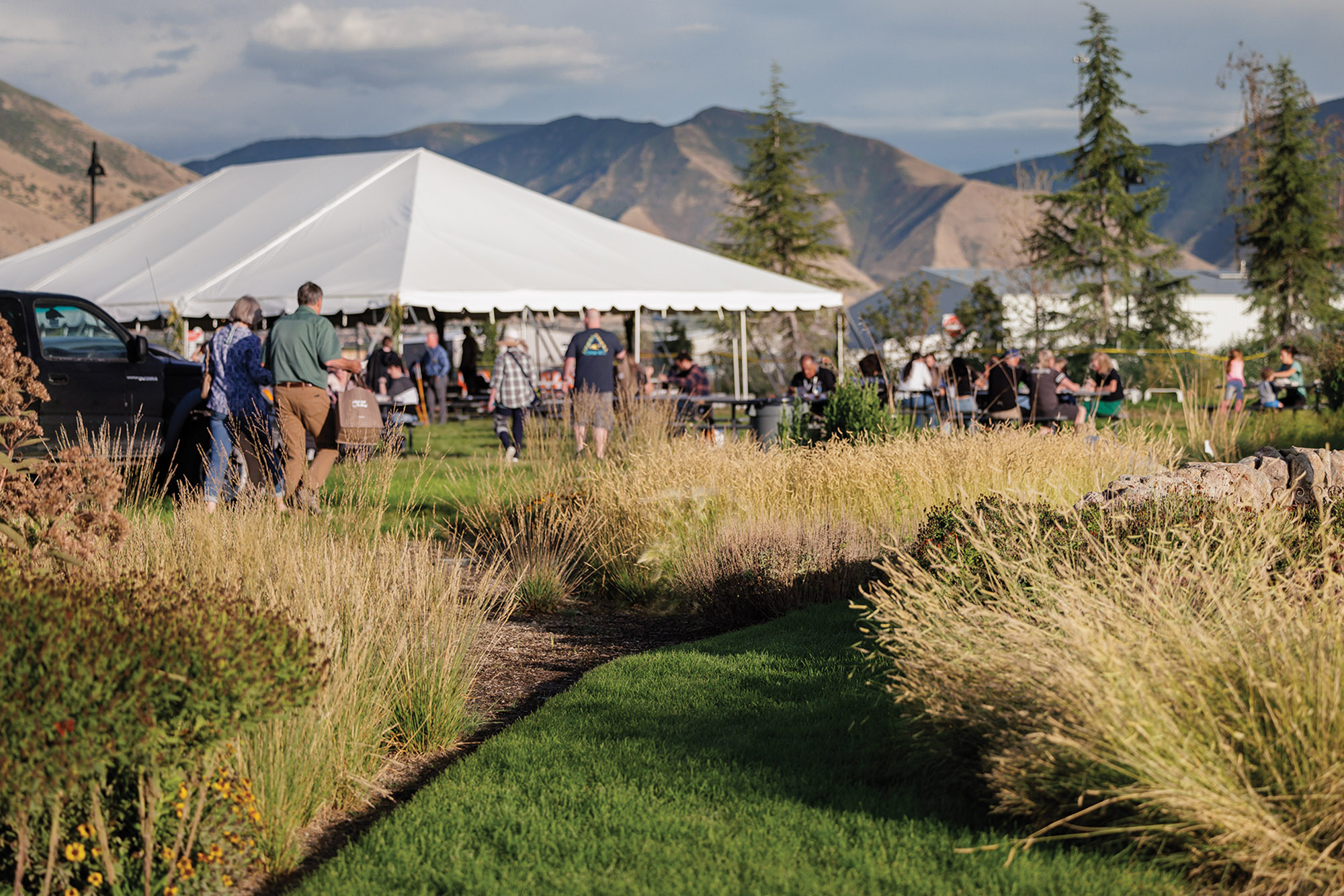
Perennial beds and native grasses frame the civic green, offering year-round ecological value, visual texture, and seasonal change that enhances biodiversity and supports pollinators.
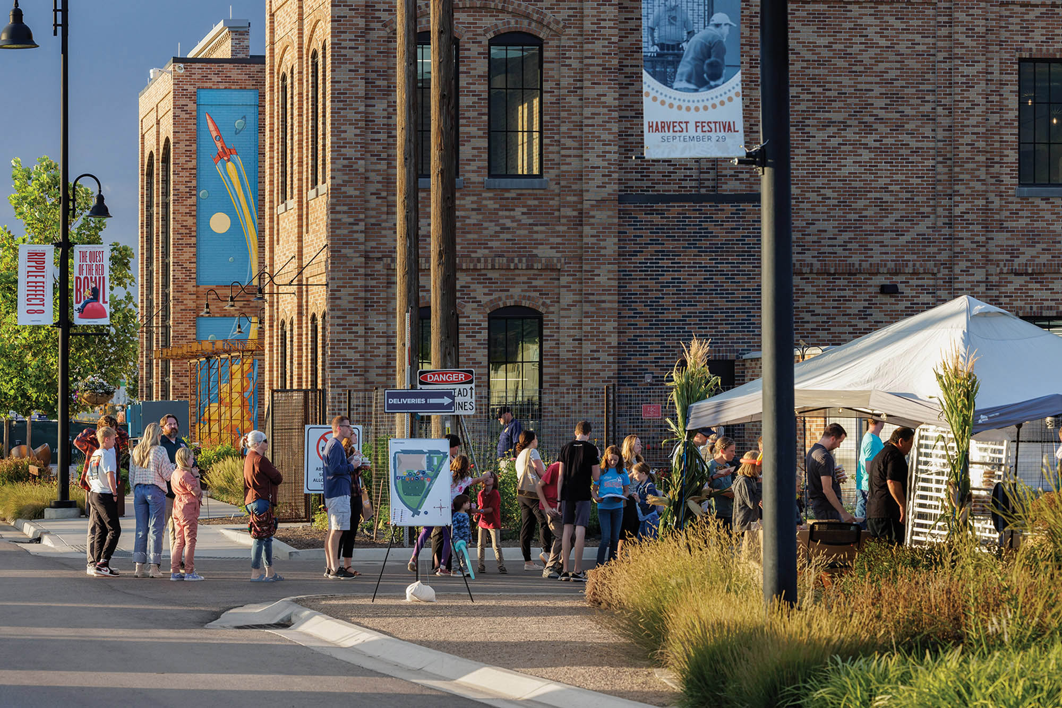
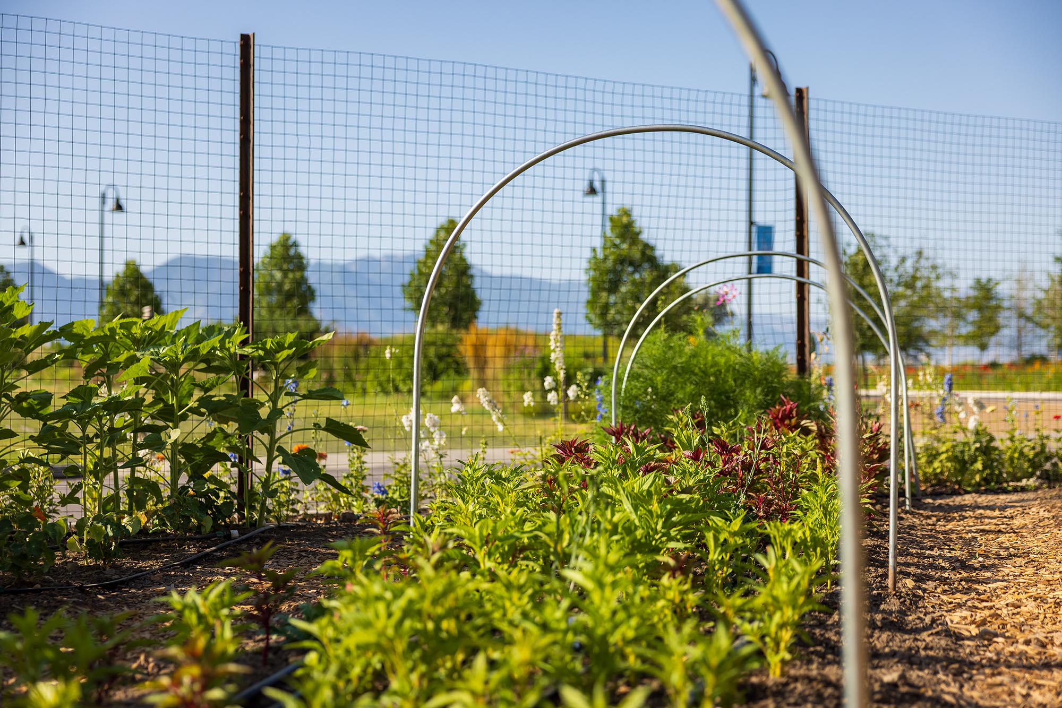
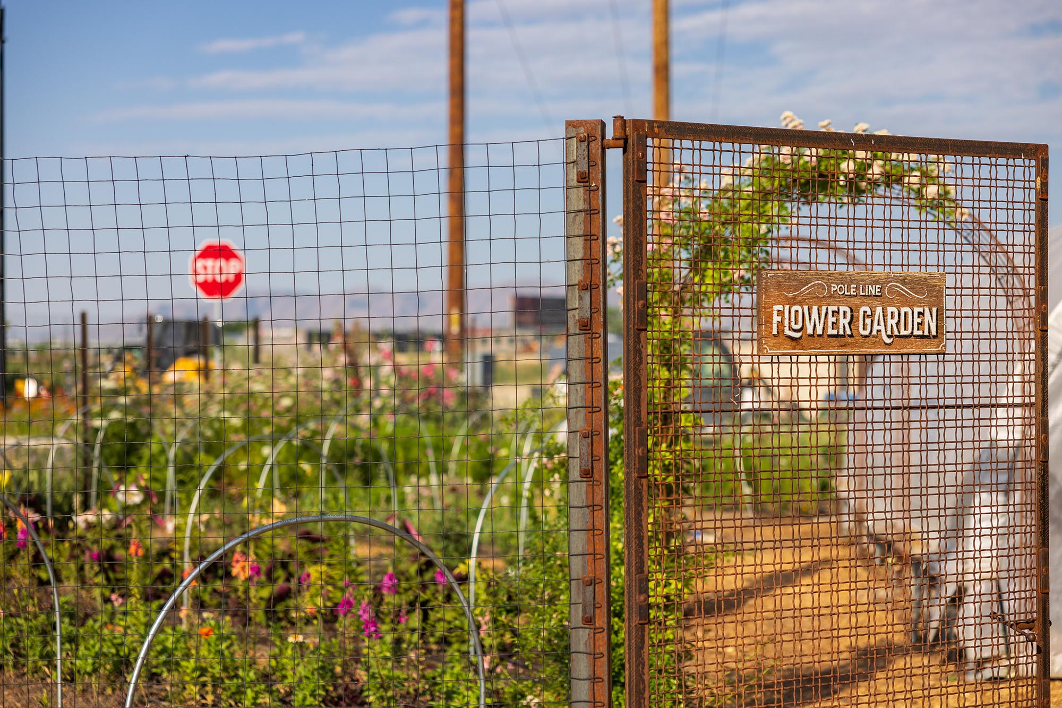
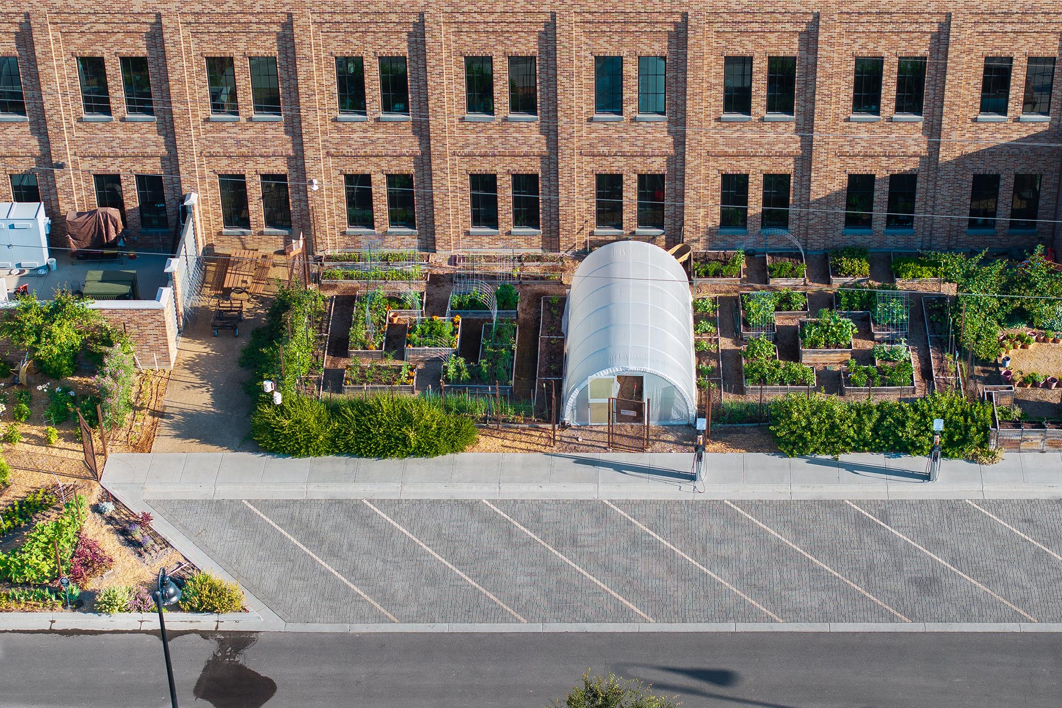
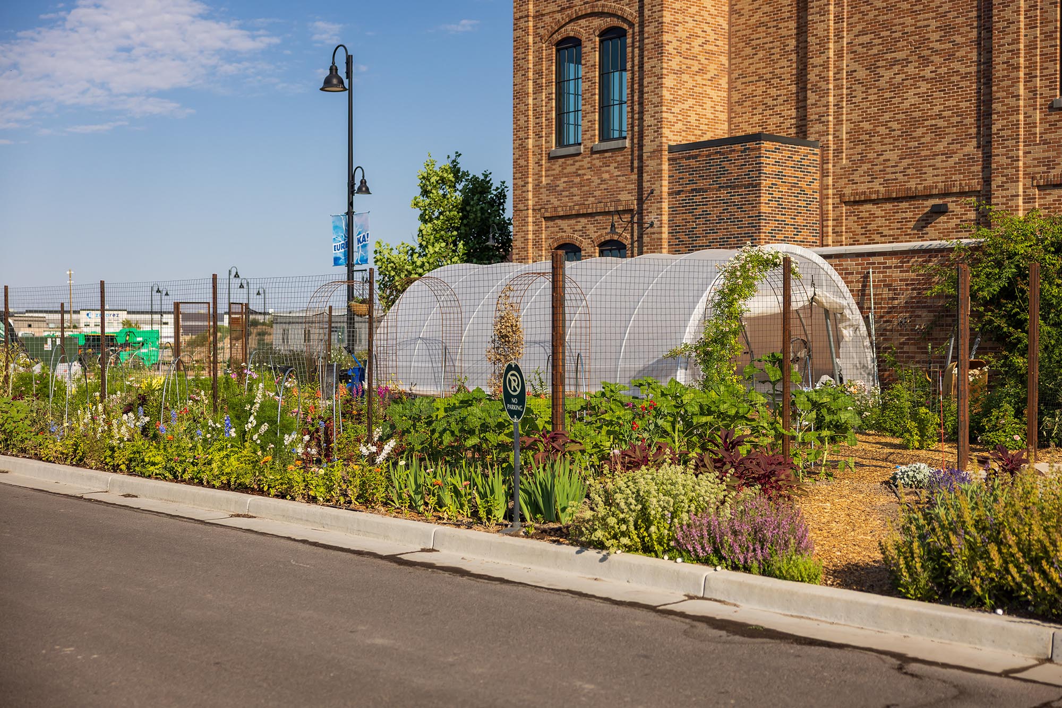
Aerial view of the greenhouse, garden beds, and permeable parking lot adjacent to the Foundry Building integrates functionality with resiliency.