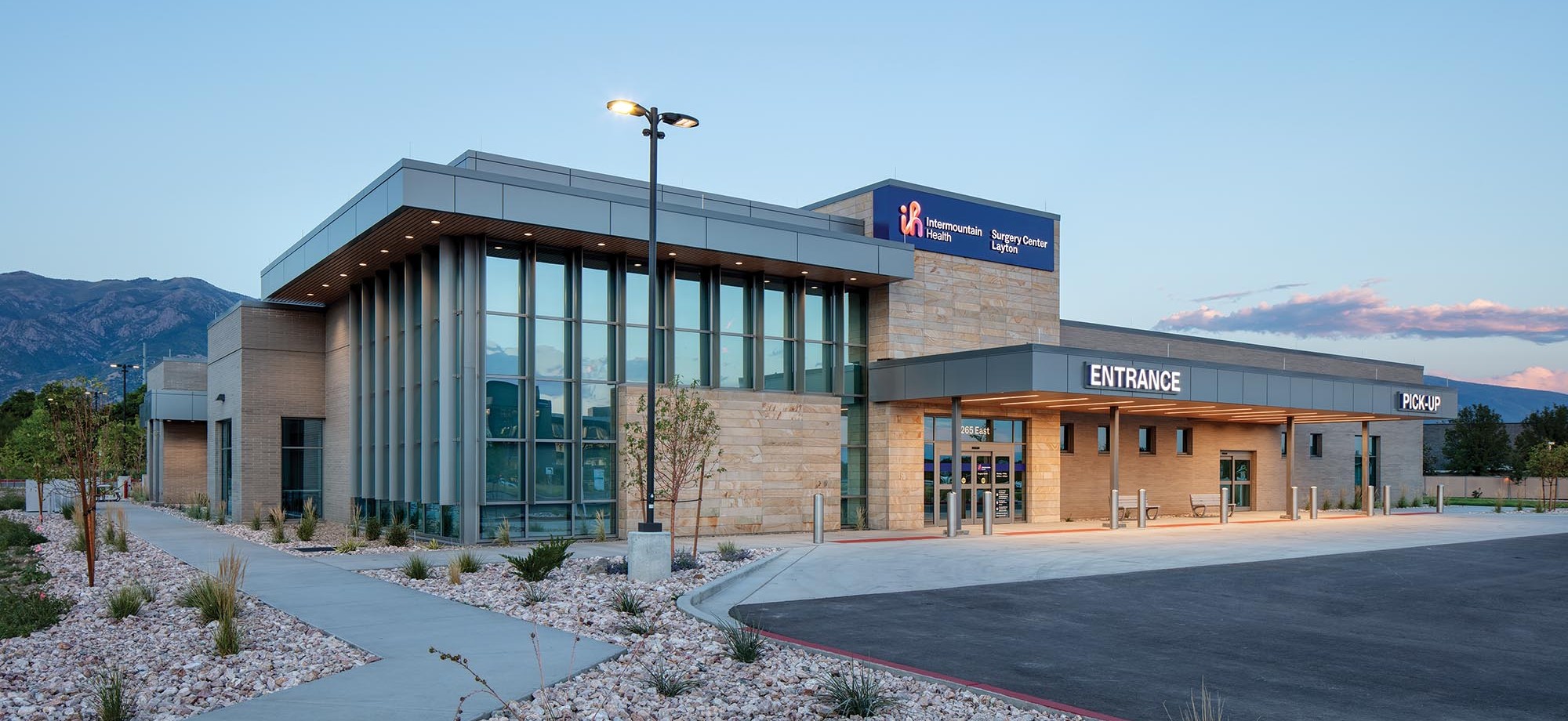FFKR worked with Intermountain Health to build upon a prototypical orthopedic Ambulatory Surgery Center plan to support multiple surgical specialties in a cost-effective, patient-centered facility. In addition to Orthopedic, the Saratoga Springs ASC also supports General Surgery, Hand, ENT, Podiatry, Neurology, Pediatric. and Urology specialties. The facility is designed as an integrated but independent building on a larger Intermountain campus and supports a future (2) OR expansion without operational interruptions.
Our healthcare project planning and design centers on enhancing patient experience and optimizing caregiver efficiency. The design aesthetic is crafted to visually communicate the Intermountain brand to patients and families using standard materials and finishes such as wood, brick, stone, and various paint colors. These design elements reinforce the expectation of receiving exceptional care comparable to that at an Intermountain hospital. The finishes are aesthetically pleasing and adhere to strict hospital-grade infection prevention standards, ensuring patient safety and improving outcomes.
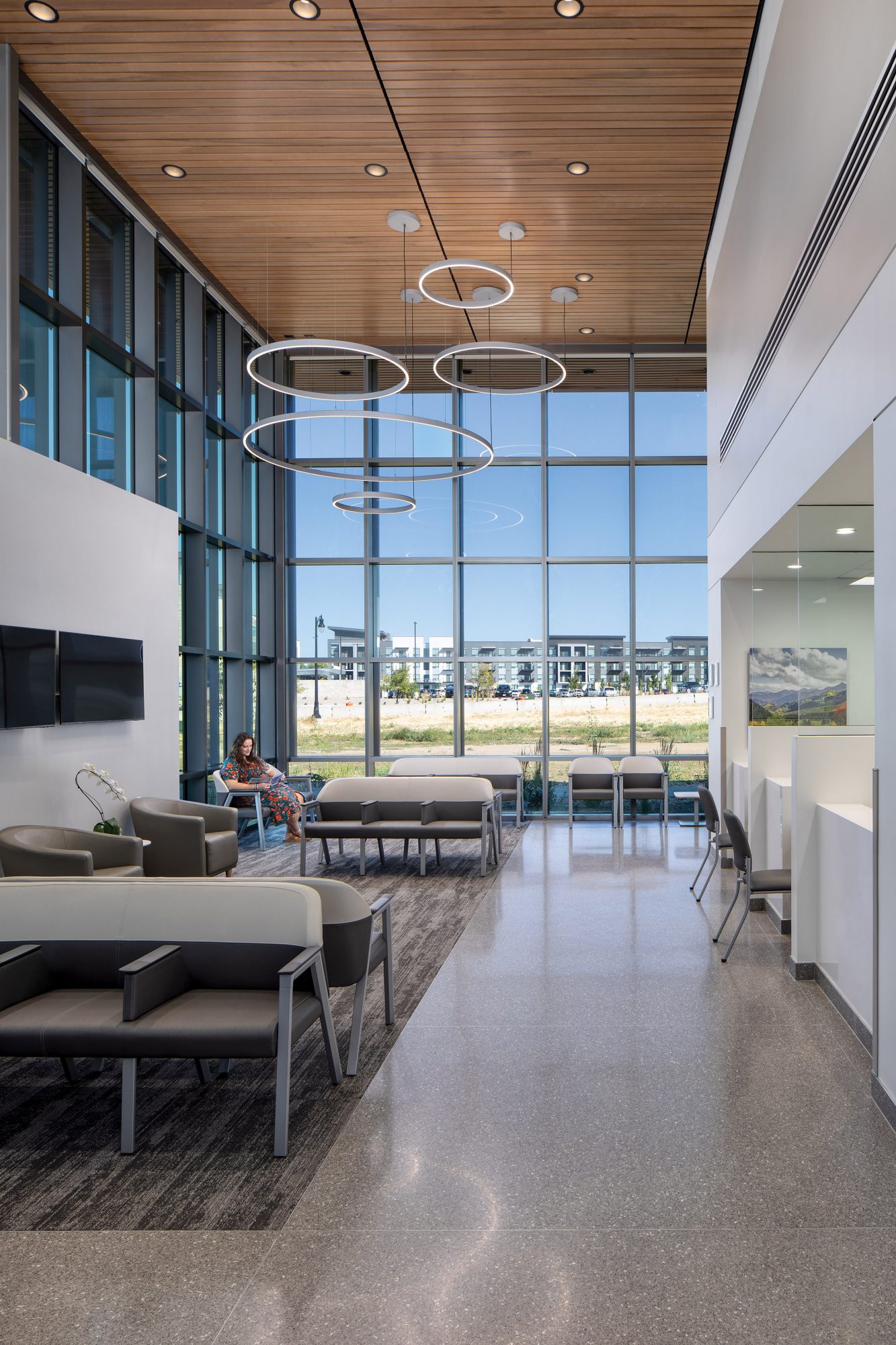
Family Waiting Lobby
Positioned at the northwest corner of the building, it offers natural light to family members and friends as they wait for their loved ones to come out of surgery.
Layers of Lighting
Key design components include intentional layers of lighting visible throughout the space, particularly around the PACU core, nurse station, waiting areas, and patient rooms. These layers of light, combined with clean lines, create visual interest and convey a sense of order and calm, complementing the high level of care.
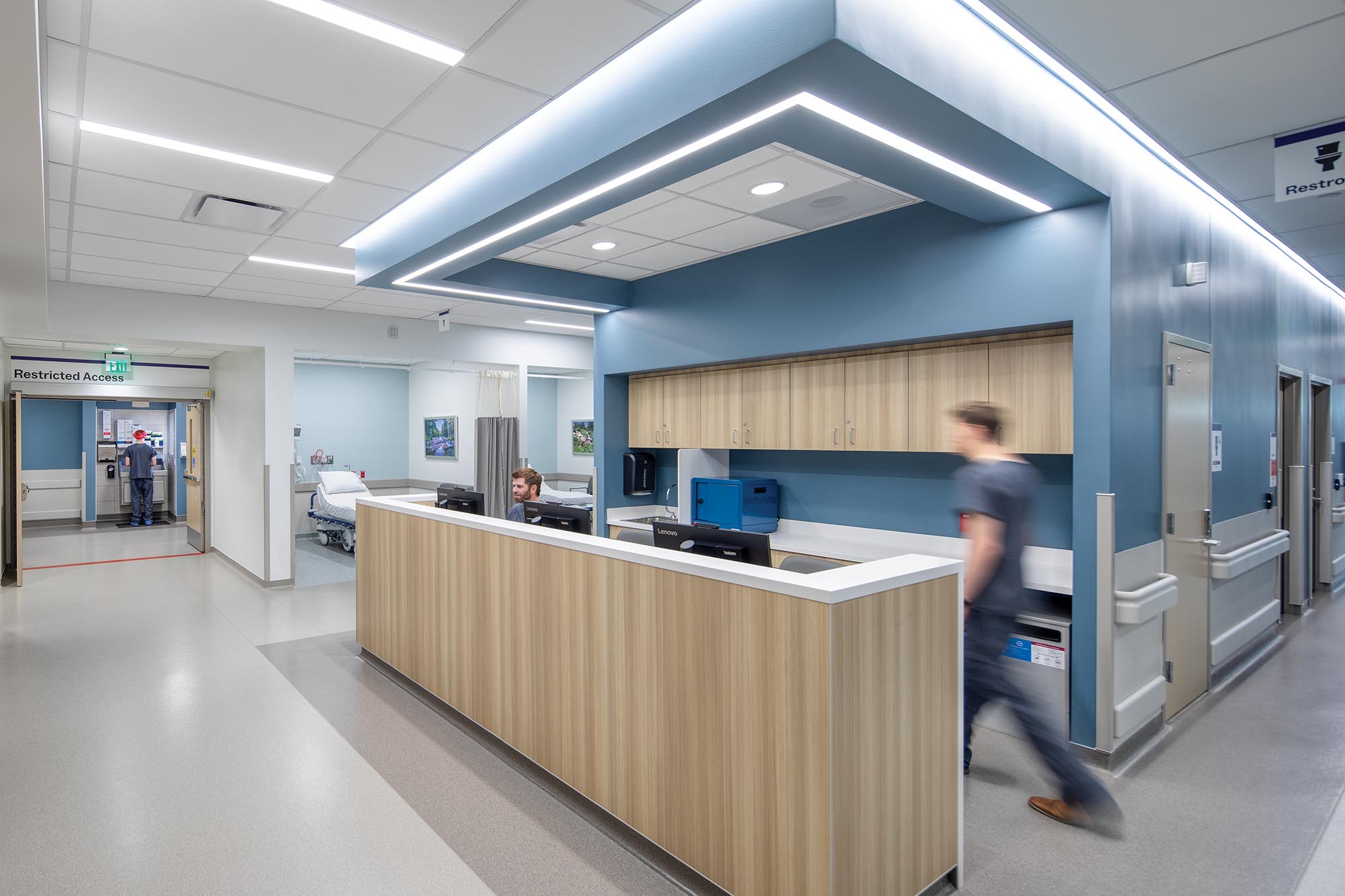
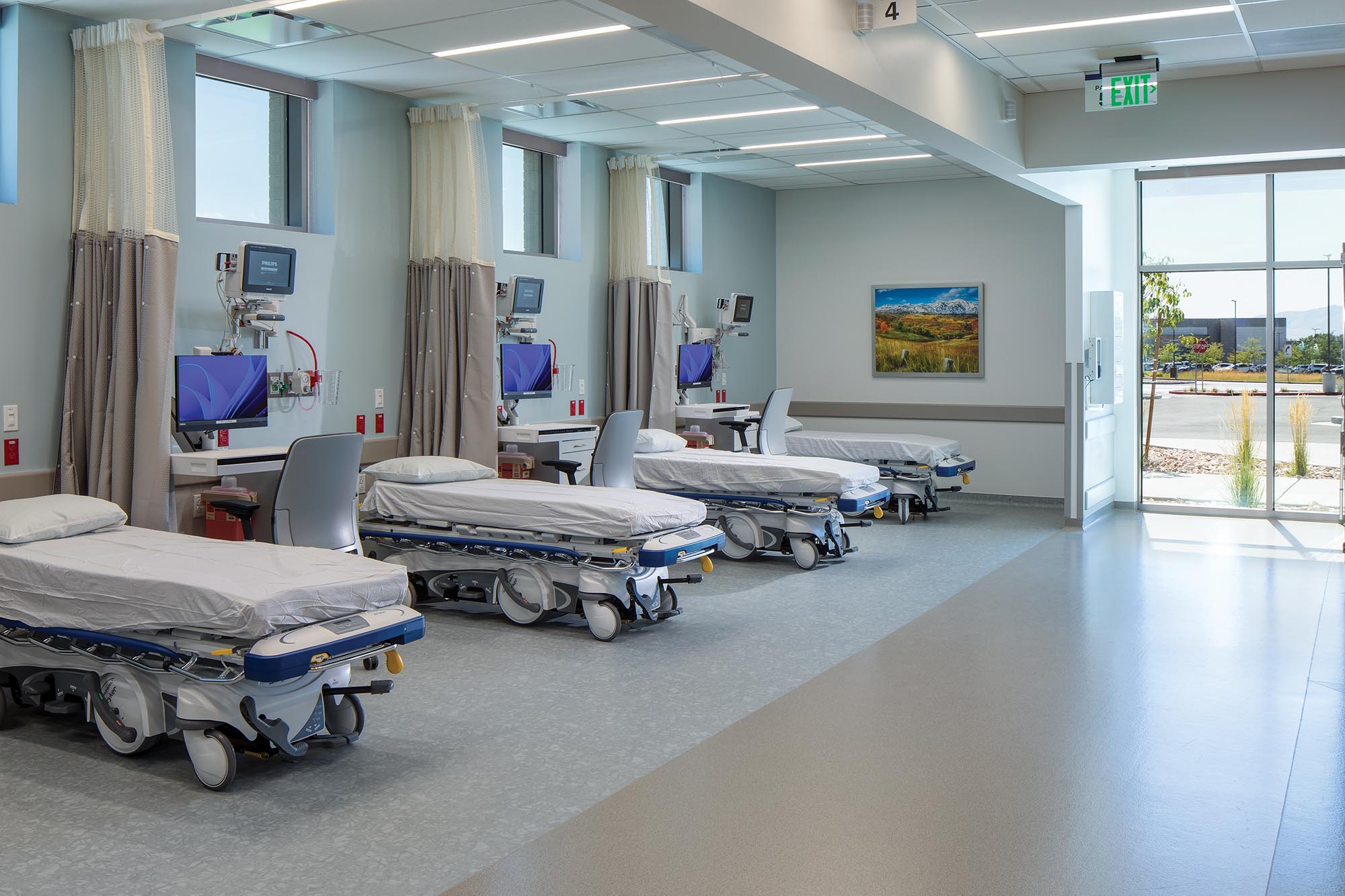
Supporting Patient Recovery
Finishes were selected to provide color, texture, and interest throughout the building, making spaces feel less “sterile” and more aligned with hospitality and recovery. Recovery areas are lined along the perimeter of the building, offering natural light to patients as they recover.
Equipment Coordination
Typical with healthcare projects, coordination of medical equipment and building systems is critical to a properly functioning building. The relationships between the owner, general contractor, and design team support the coordination between the vendors’, subcontractors’, and consultants’ efforts to ensure that all the components come together as expected.
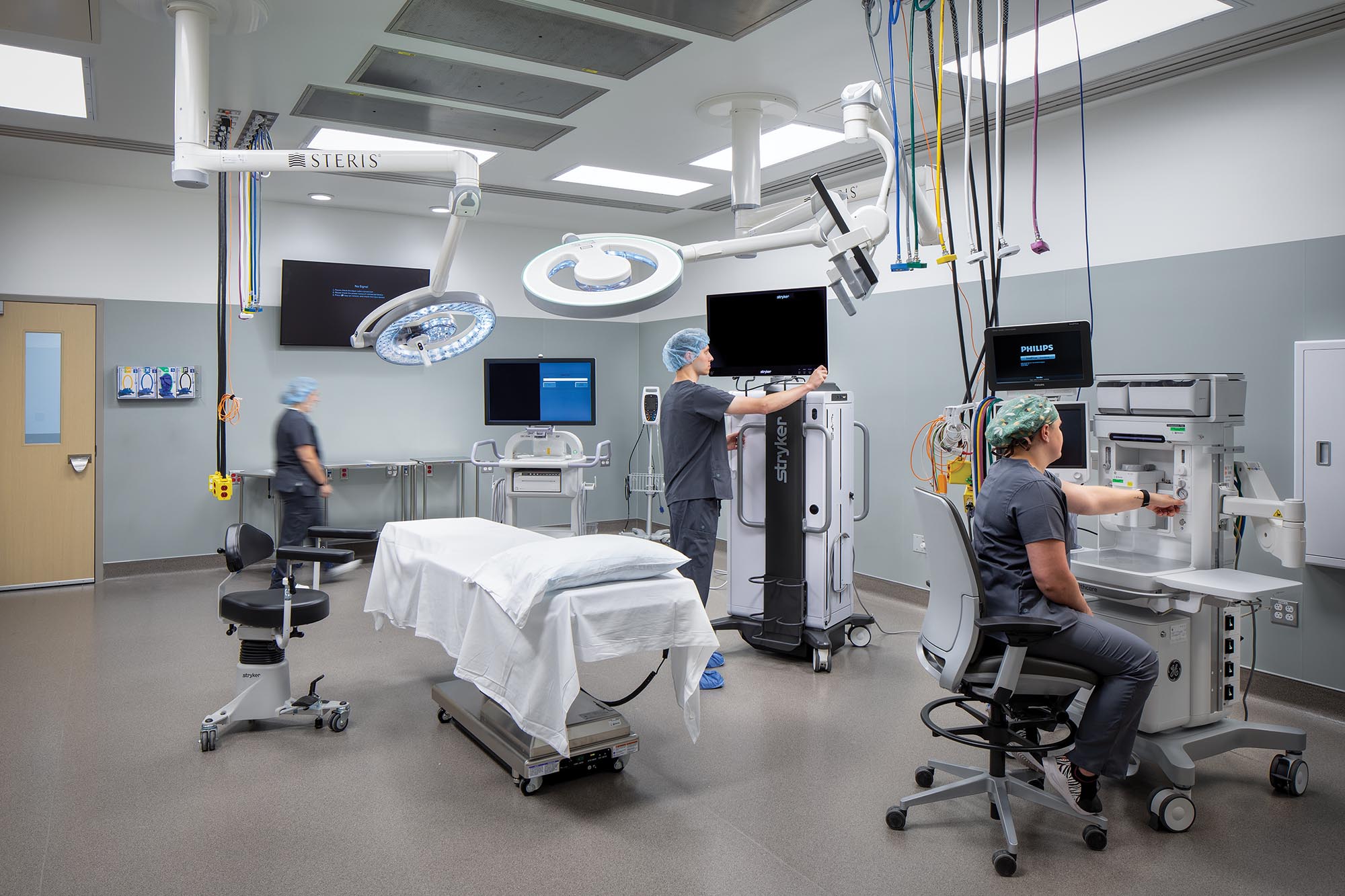
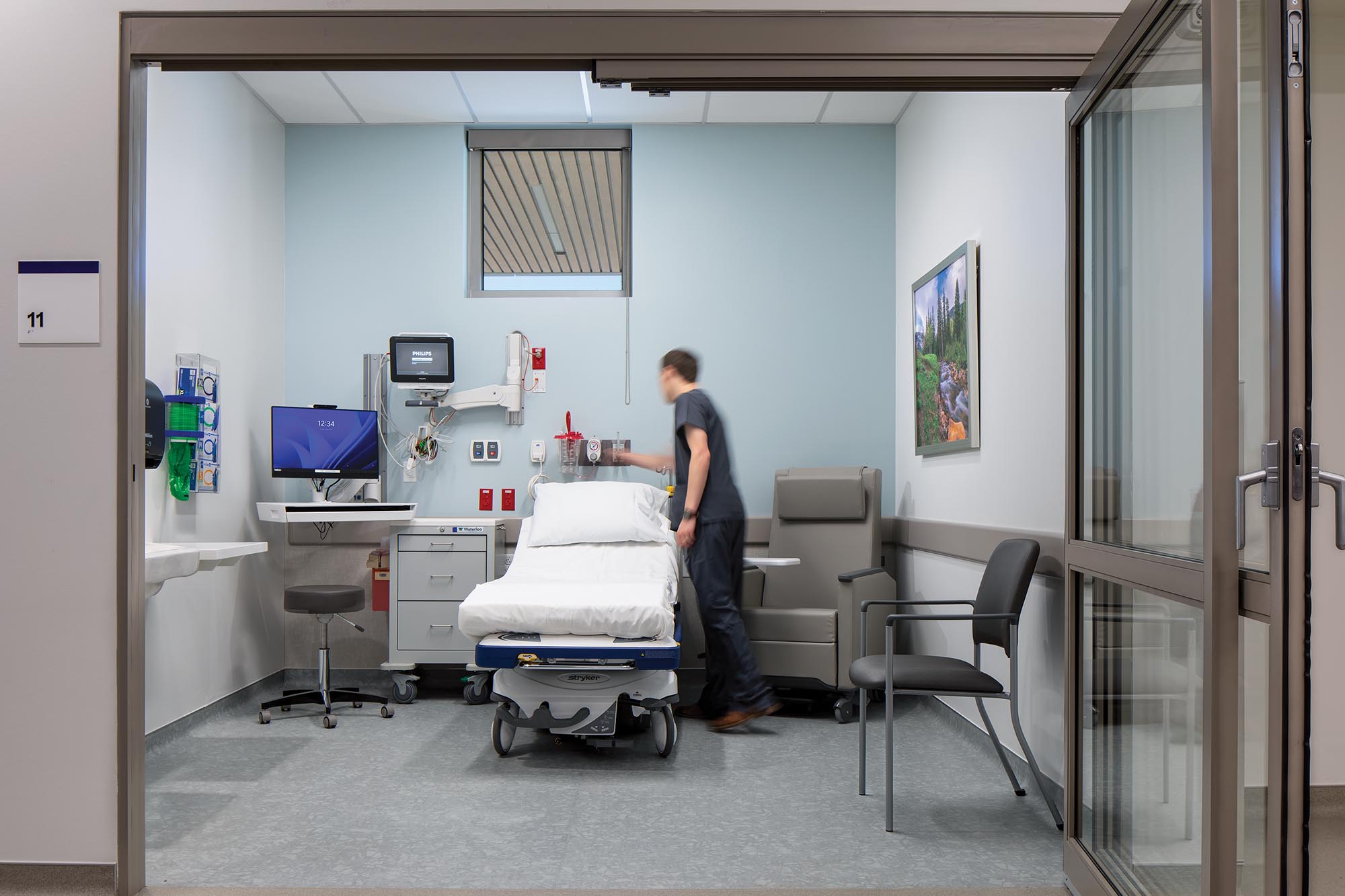
Functionality
Healthcare projects require functional and durable finishes that support patient care safely. Extreme care was taken to balance the functionality of spaces while not neglecting the user experience.
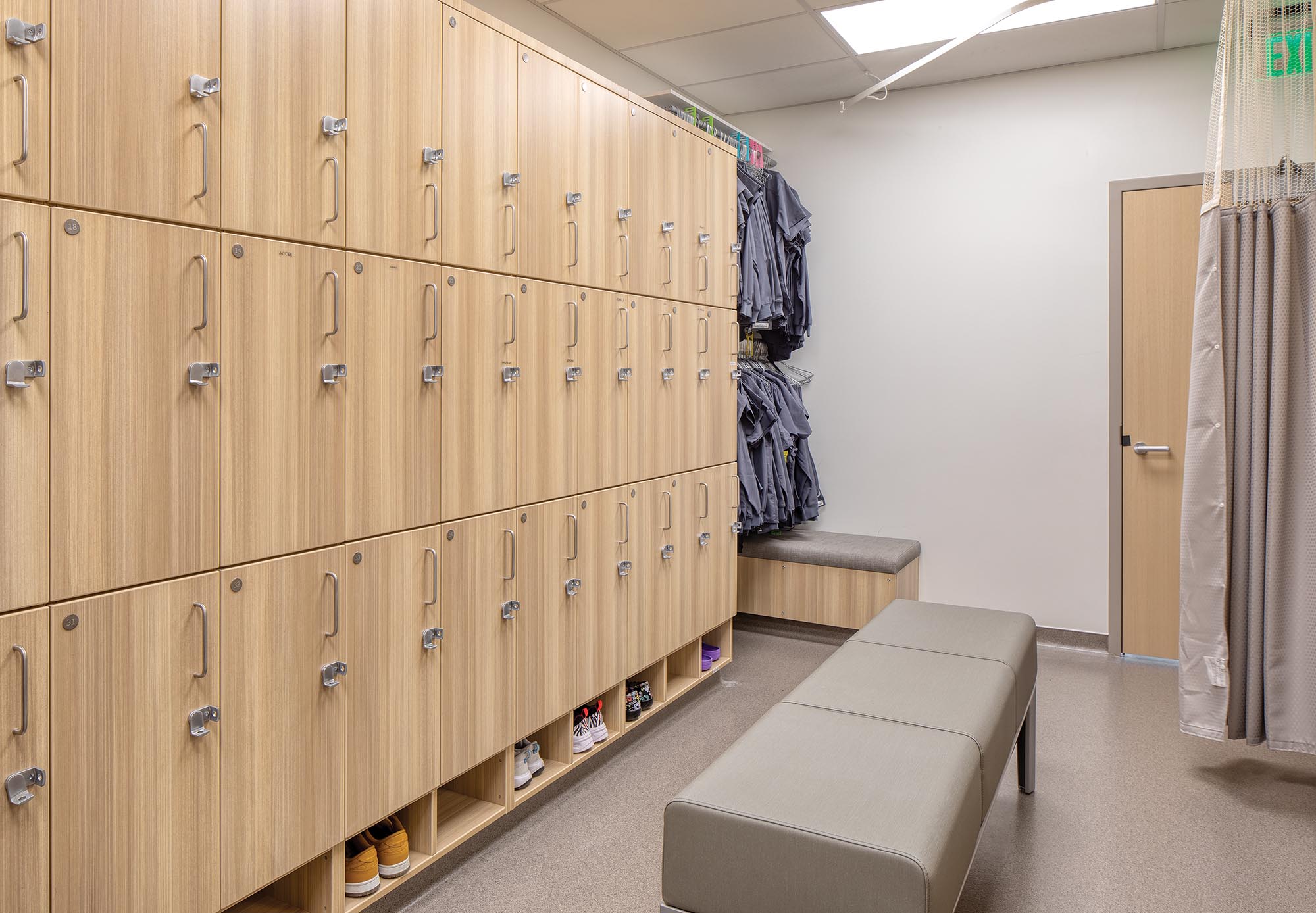
Biophilic Wood Tones
Wood tones are used in the ceilings, cabinetry, and doors to emphasize biophilic design, balanced by clean white walls, gray and blue accents, and a bold Intermountain “pop” of color. Various textures and tones throughout the space create a harmonious balance between nature and brightness, resulting in a design that is both beautiful and functional for patients and all who interact with the facility.
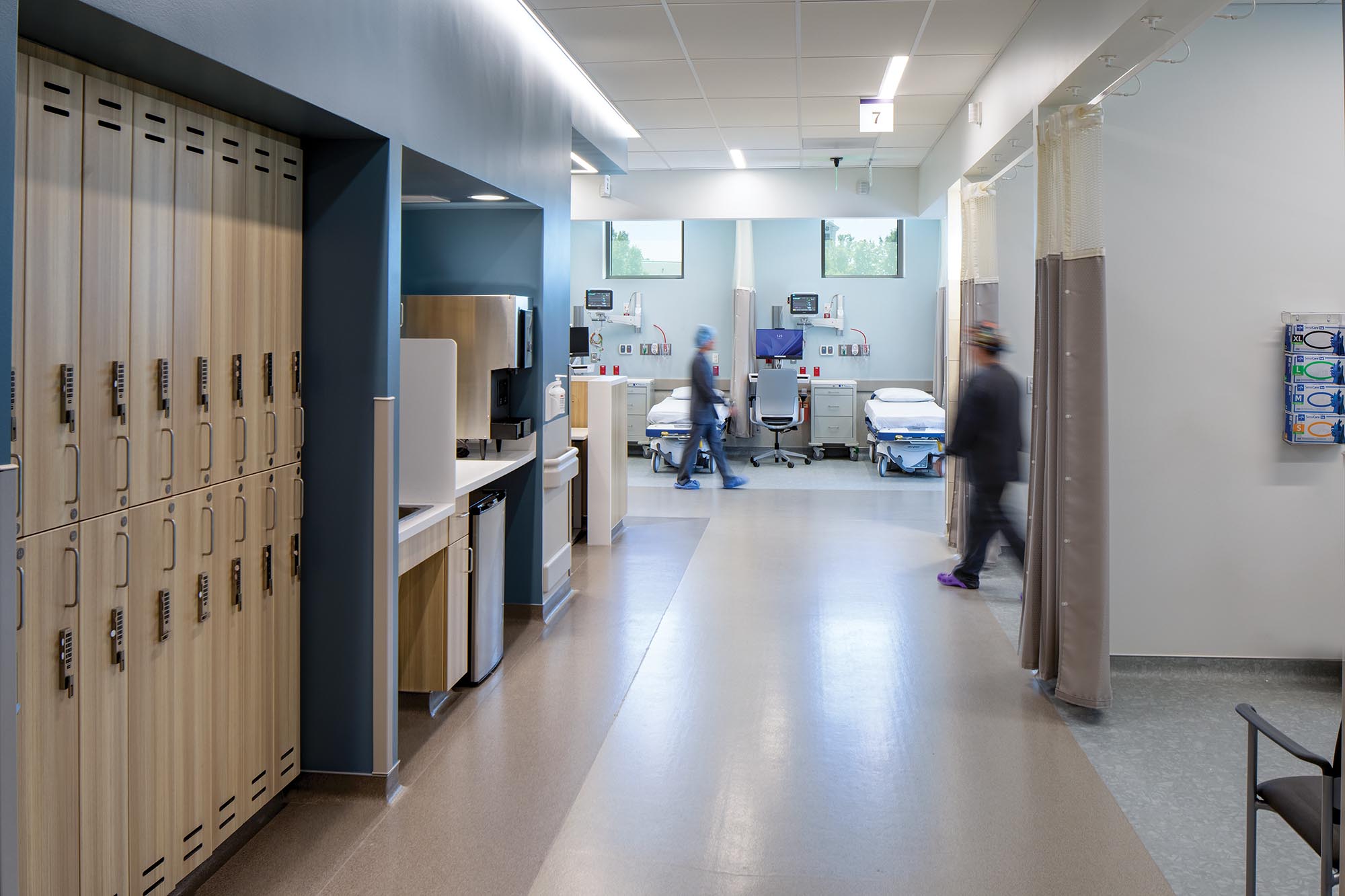
Suitable Healthcare Aesthetics
Aesthetics are further enhanced through the interplay of color and texture, helping to define and differentiate spaces while adding visual appeal. Soothing colors are thoughtfully curated to offer positive distractions, suitable for a healing environment.
