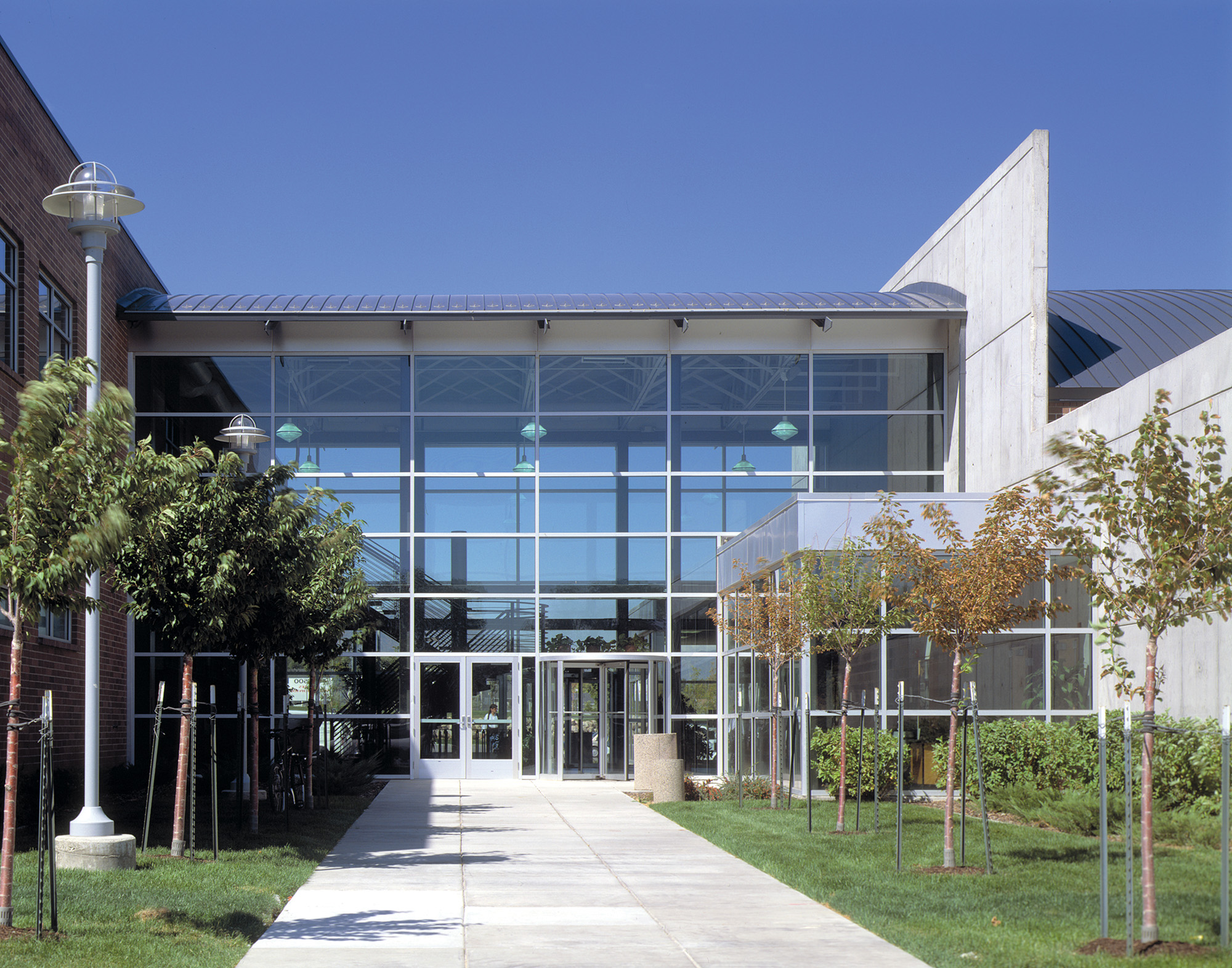FFKR developed a nine building, 260,000-square-foot master plan for Salt Lake Community College’s Miller Campus. Constructed in five phases, the plan maximizes the site’s natural grade and views, while incorporating elements from various campus settings. The majority of the decisions were based on the following goals:
- Develop a campus layout that utilizes its rural setting and captures surrounding natural views while maximizing the ratio of buildable square footage to parking. This idea led to the diagonal orientation of the quadrangle. It also led to the inward-curving design of the campus quadrangle, while still allowing the campus to present a public face to the surrounding community.
- Create a hierarchy of green space that reinforces the campus setting and enhances the dichotomy of nature versus the built environment. This hierarchy allows for an exciting interaction between the buildings’ entry conditions and the main campus green space.
- Achieve a comprehensive materiality. All the buildings use the same basic materials, with subtle distinguishing details, to create a uniform backdrop that frames the green space as the major investment on the campus.
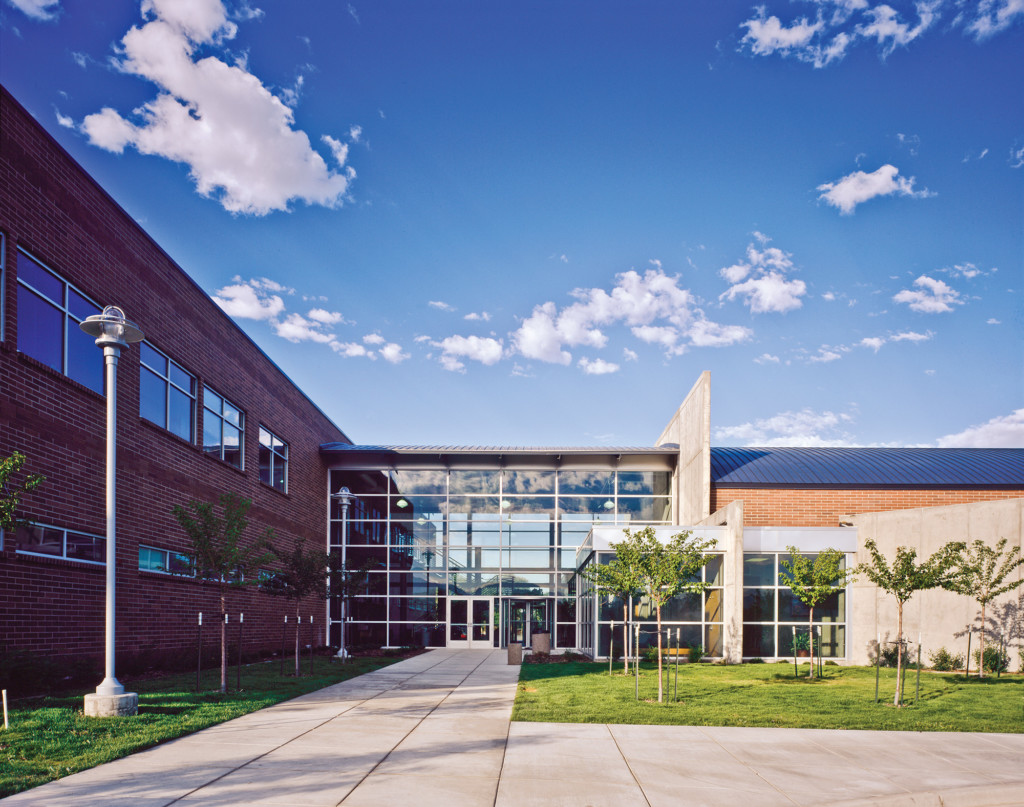
Campus Entrance
The facility is part of a campus master plan developed by FFKR that encompasses nine buildings, totaling 260,000 square feet, and maximizes the campus’s natural grade and views.
Miller Campus
Comprising the first two buildings erected on Salt Lake Community College’s Miller Campus, the Miller Professional Development Center was born from the collective vision of college officials and the late Larry H. Miller, master entrepreneur, and benefactor. The center offers support and resources to help business professionals excel in their respective fields.
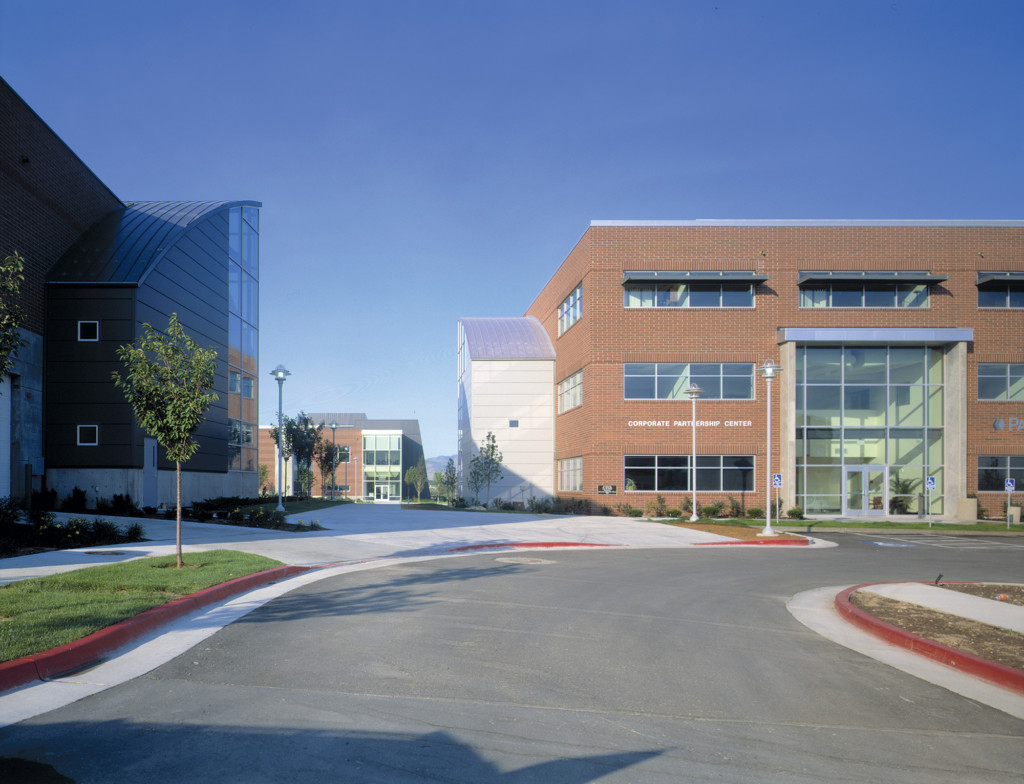
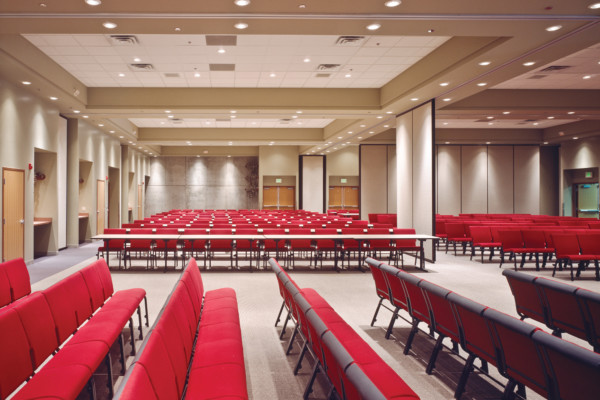
Conference Room
The Professional Development Center houses administrative offices, computer labs, traditional classrooms, smart classrooms, and a conference center with moveable walls that can transform the 500-person gathering space into eight smaller rooms.
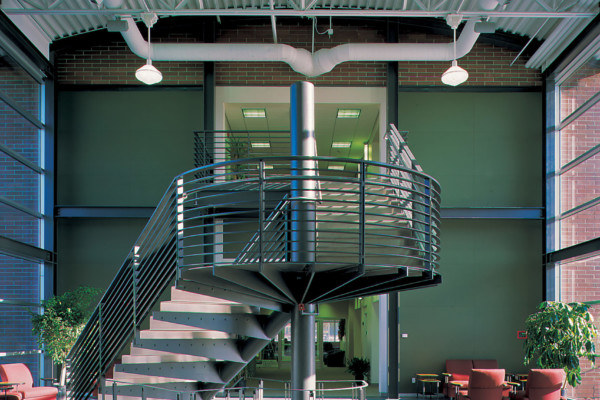
Expansive Glass
Design elements of the building include a bowstring truss and metal roof that reflect the original rural character of the site. The Center also features large expanses of glass and exposed steel to visually connect the interior and exterior spaces. The two large masses are linked at a transparent circulation node.
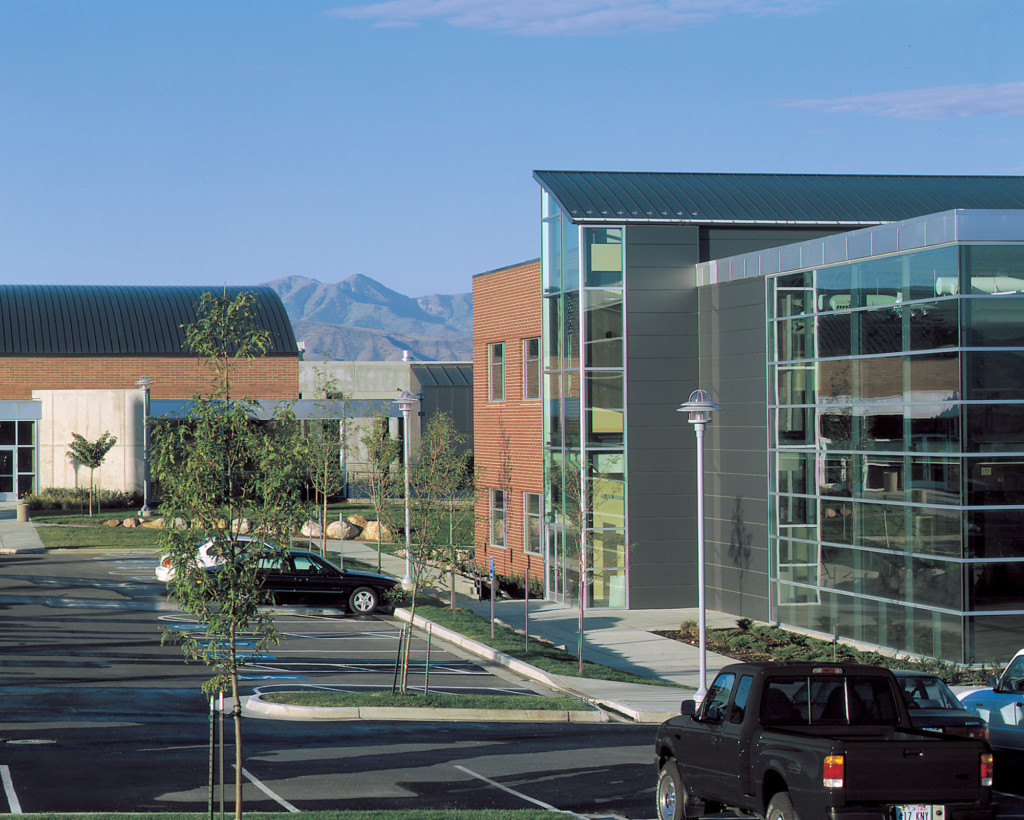
The Miller Free Enterprise Center
The Miller Free Enterprise Center represents a continuation of the vision of Salt Lake Community College and the late Larry H. Miller, master entrepreneur, and benefactor.
Glazing allows natural light to penetrate the building’s circulation areas, and varying materials are used to divide the structure into distinct sections. The service lab and auditorium are constructed of precast tilt-up concrete, while a steel-framed brick veneer outlines the classrooms and training rooms.
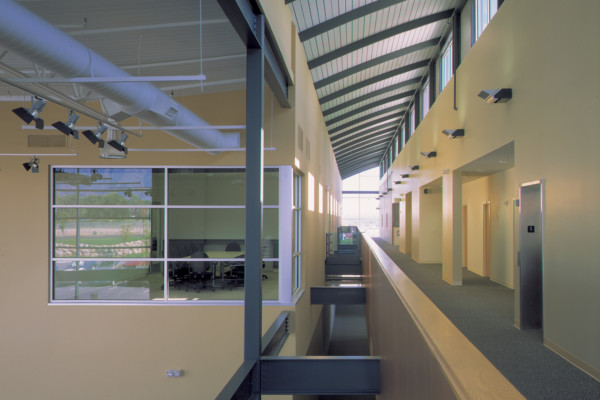
Circulation Hallway
These distinct elements are connected by a linear spine of clerestory windows bookended with two large curtain walls.
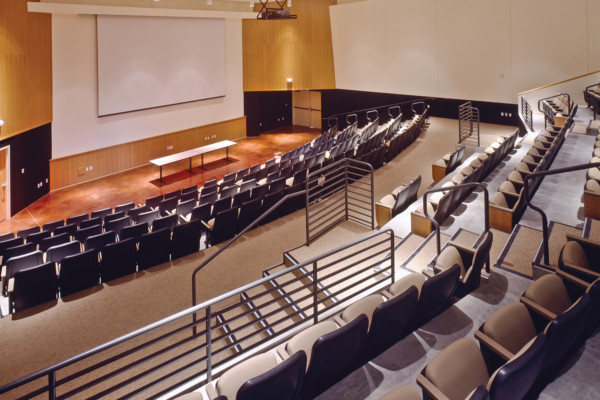
Auditorium
The building includes a 300-seat auditorium, 14 service bays, seven classrooms, two high-tech training modules, administrative offices, and lobby areas.
Miller Automotive Training Center
A Phase II addition to the master-planned campus, the Automotive Training Center was designed to meet the growing needs of Salt Lake Community College’s Automotive Trades Department
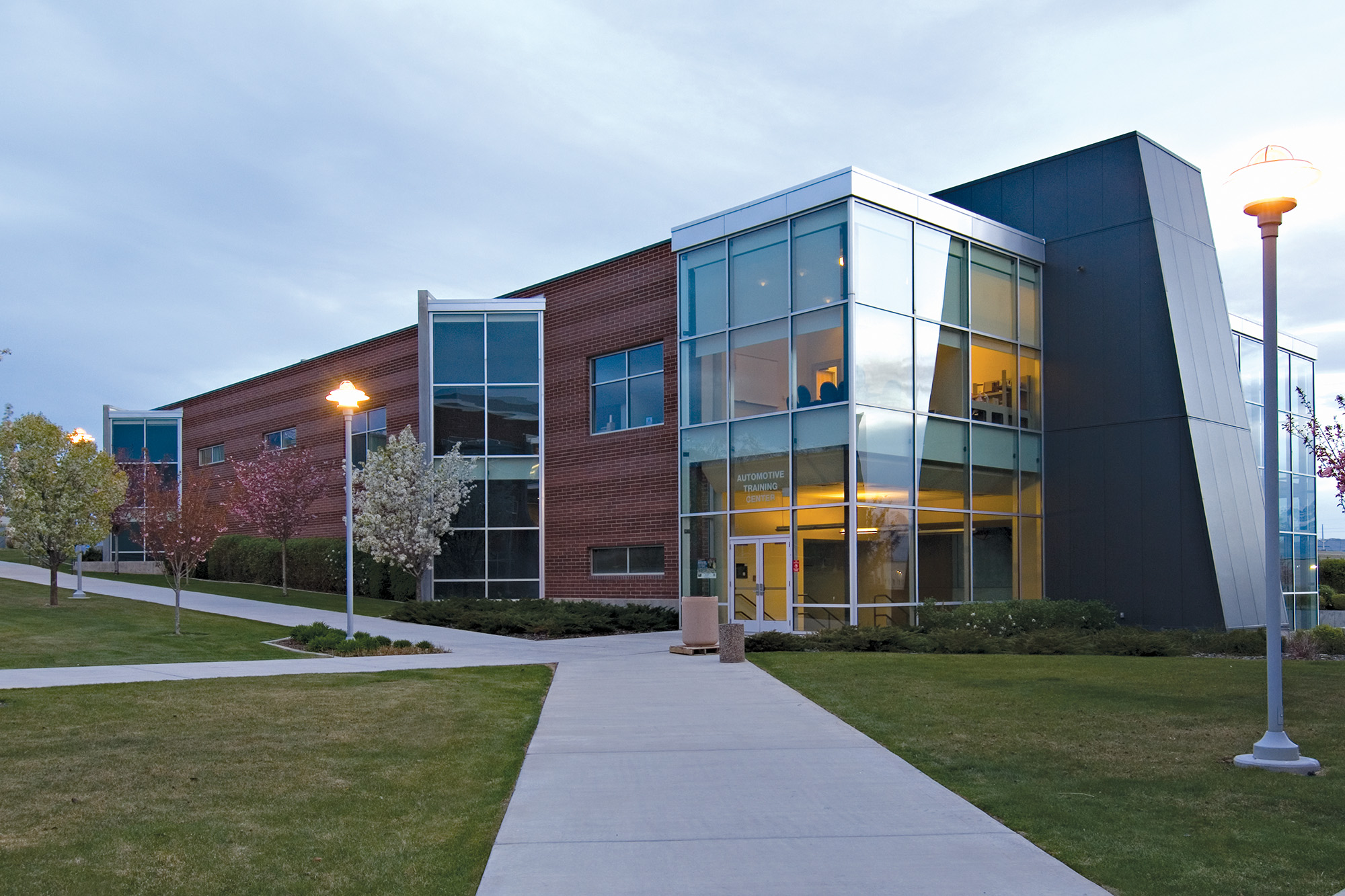
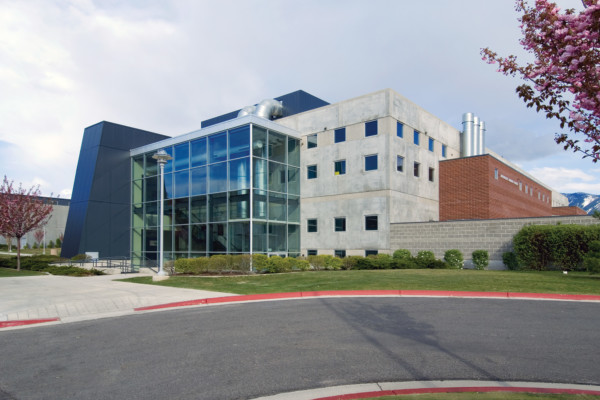
Main Entrance
The building combines several elements: a large concrete box with suspended double-tees to accommodate the large open span and vehicular loads; a masonry bar that houses all major support spaces; an open skylight circulation spine that connects these two forms; and a large glass box that provides entry and gallery space.
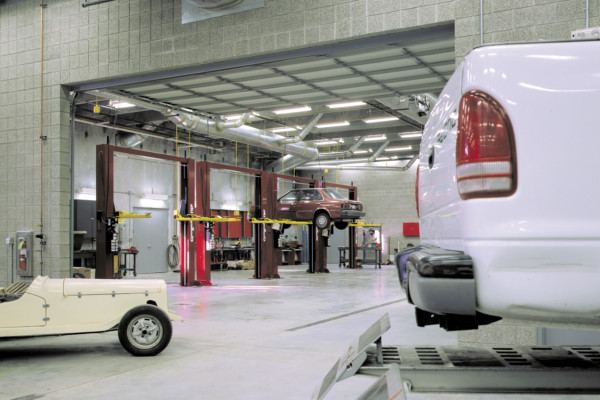
Repair Shop Classroom
The building’s automotive service bays, which are its main component, are stacked on top of one another which creates a unique floor-to-floor design.
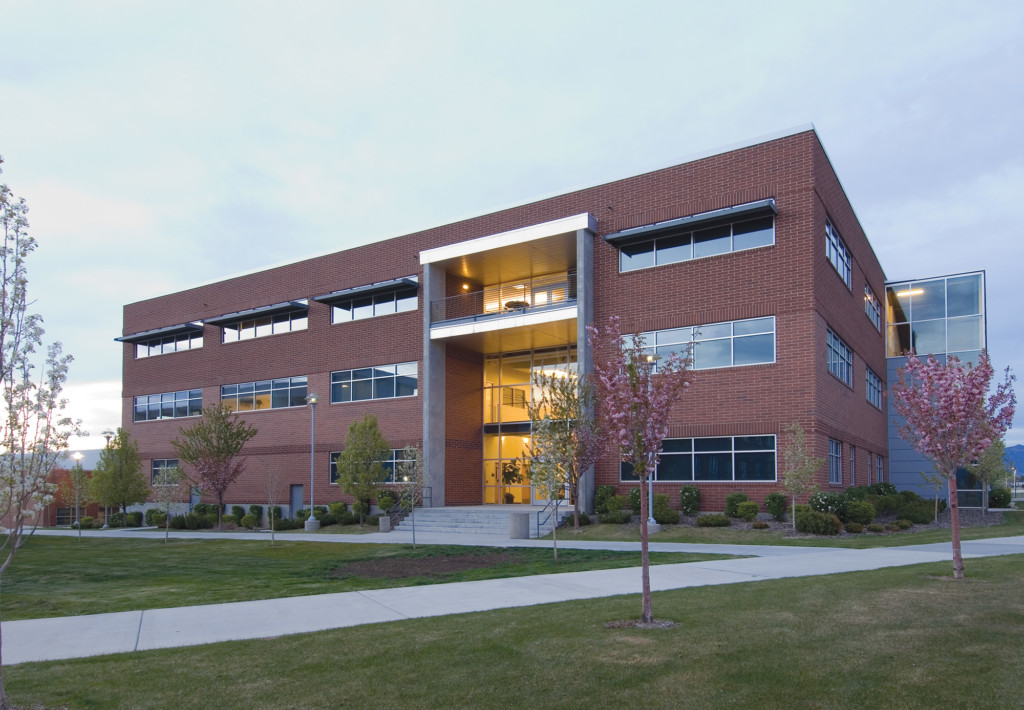
The Miller Corporate Partnership Center
The Miller Corporate Partnership Center accommodates numerous tenants around a shared lobby. Level one is designed for administrative and technical lineman training for PacifiCorp, a local electrical utility company. This area includes a series of classrooms grouped around a common gathering space, and a separate technical lab for field simulation. Level two is designed as a business incubator with a combination of open and closed offices that are leased to aspiring entrepreneurs. This level also provides access to a shared classroom and group conference rooms. Level three accommodates Salt Lake Community College’s Business Development Branch in a series of open and closed offices.
Culinary Arts Center
Marking the sixth structure built on Salt Lake Community College’s Miller Campus, the Culinary Arts Center serves SLCC’s Culinary Arts program and Public Safety Education and Training programs.
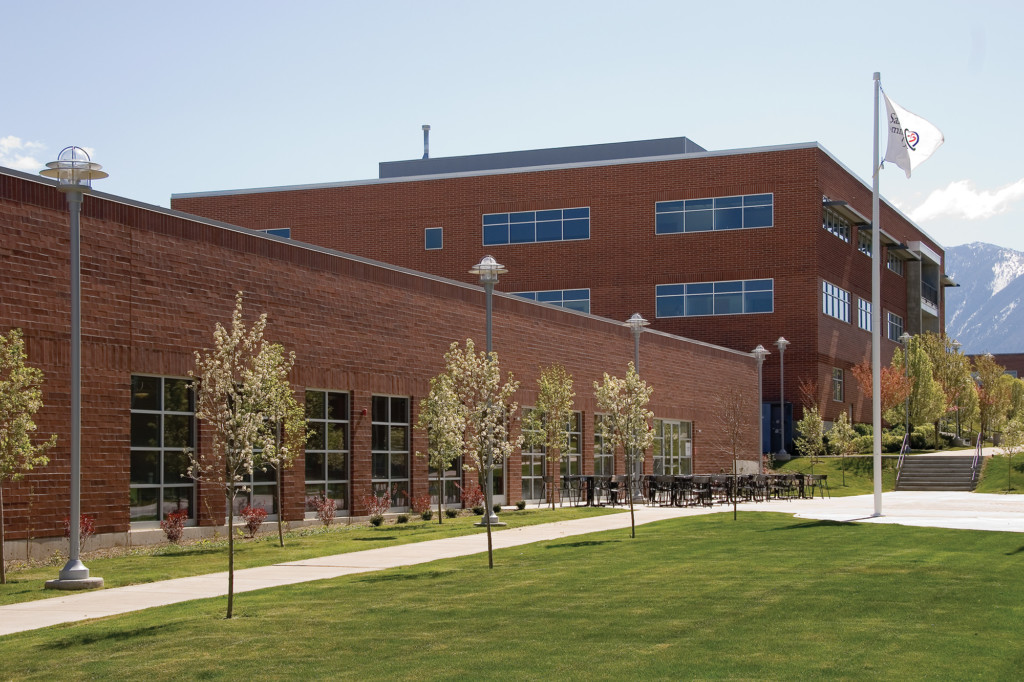
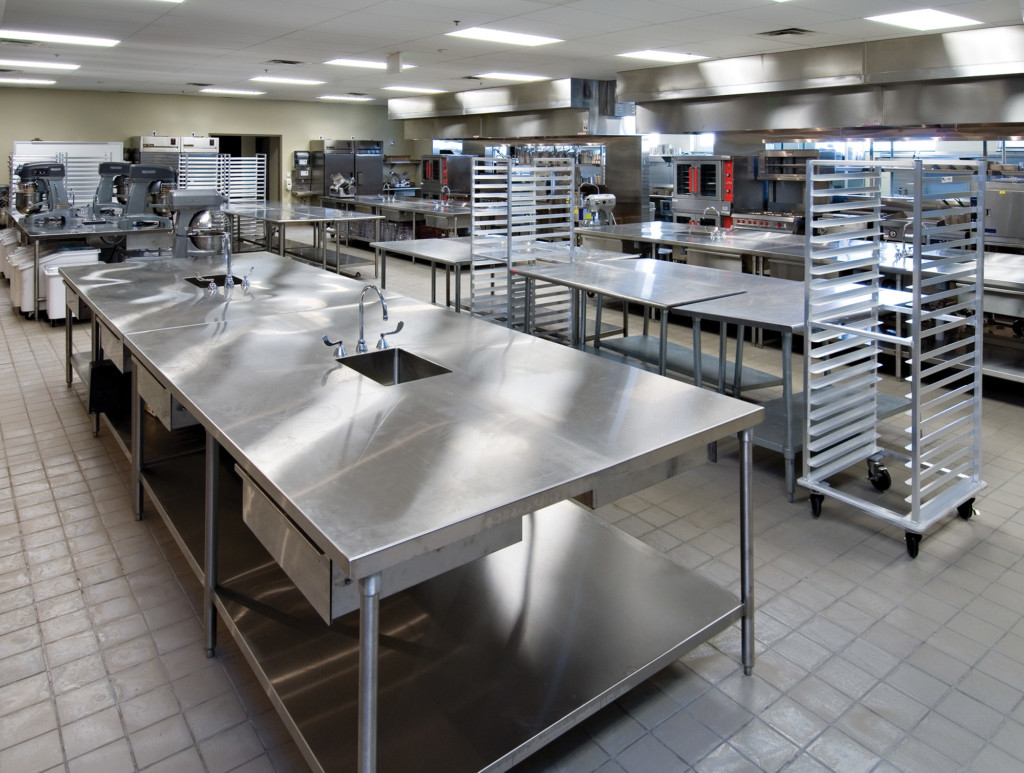
Cafeteria Kitchen
It includes a state-of-the-art demonstration kitchen, as well as kitchens for classroom use and cafeteria food preparation.
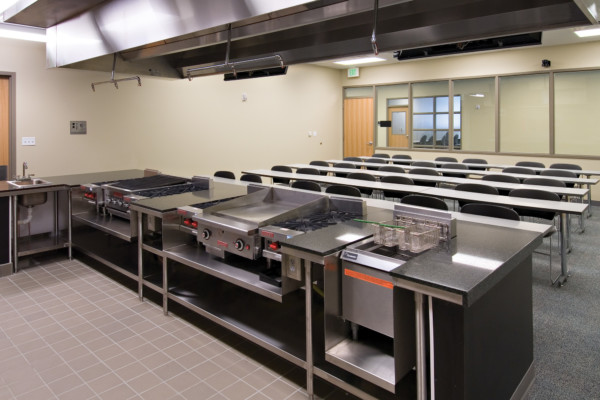
Demonstration Kitchen
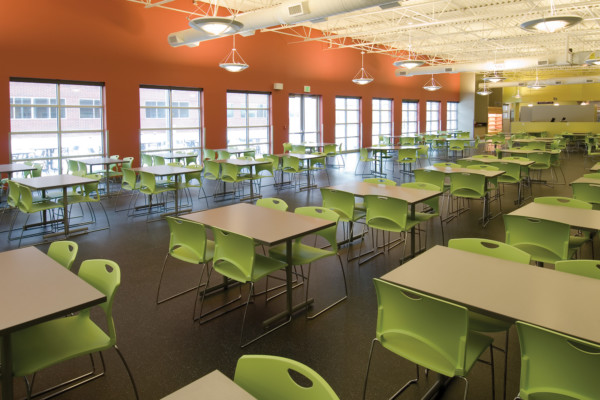
College Cafeteria
FFKR designed the college’s cafeteria (also housed in the Culinary Arts Center) as a bright, welcoming place for students. It opens up to a patio area with outdoor seating on the campus’s main quad.
Fail and Larry Miller Public Safety Education and Training Center
The Public Safety Education and Training Center (PSET), the seventh building constructed on Salt Lake Community College’s Miller Campus, completed Phase IV of the campus master plan.
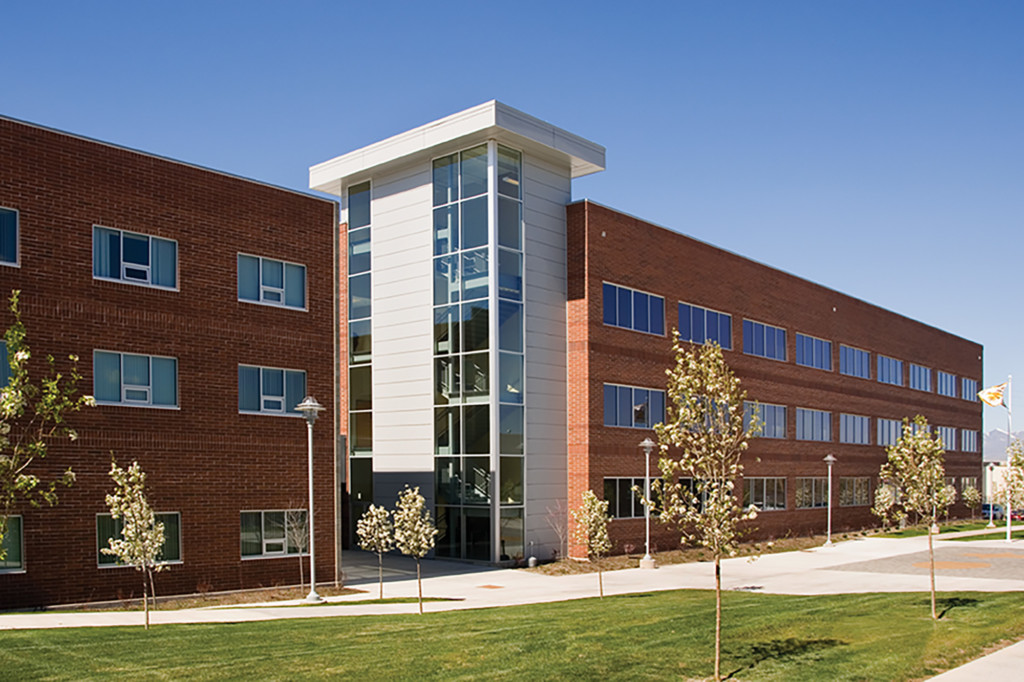
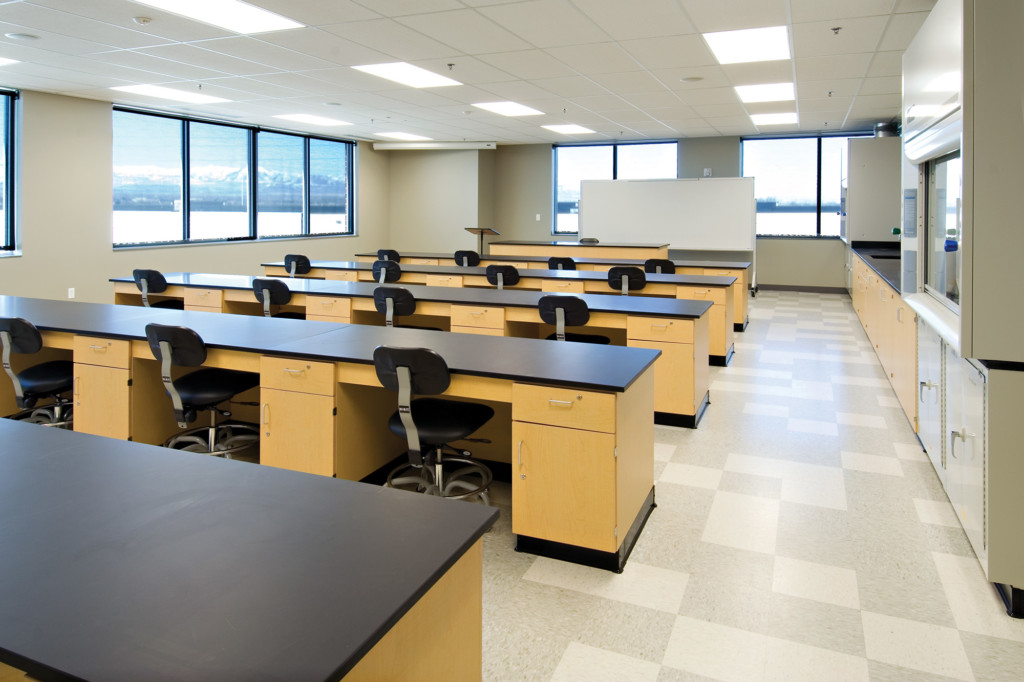
PSET Center
The PSET houses classrooms, training facilities, and state-of-the-art simulation rooms for law enforcement officers. The building connects to public safety dorms via a sunlit reception corridor. The following is a list of spaces within the facility:
- 3 gymnasiums
- 3-tiered lecture halls
- 4 firearm simulator rooms
- 14 classrooms
- Crime labs
- Defensive tactics training
- Intoxilizer room
- Locker rooms
- Offices for POST, UHP, and corrections officers
- UHP Video Center
- Weight room
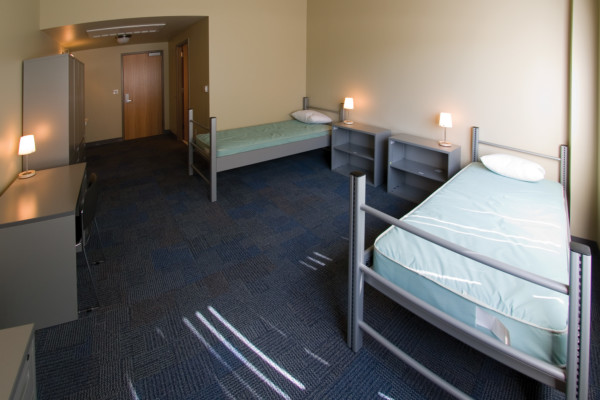
Dorm Room
The three-level dormitory building houses 17 or 22 two-bed dorm rooms per floor. Laundry, storage, and game rooms are provided at each level. The dormitory building was designed to economically house public safety personnel for one to six week periods as they train to be new cadets or receive continuing education.
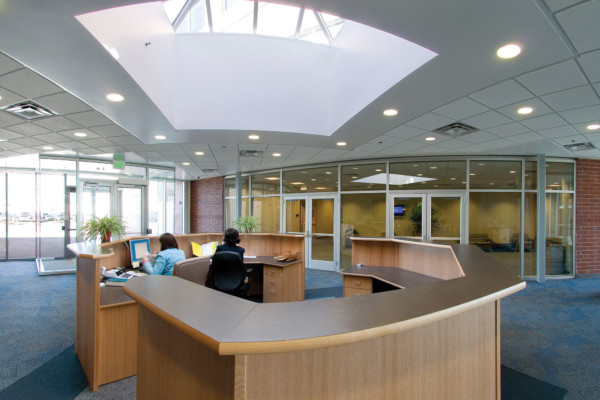
Dormitory Reception Area
Trainees are fed in the culinary arts cafeteria across the plaza. The building is connected to the Public Safety Education and Training Center (PSET) via a sunlit reception corridor. The dormitory building includes an entrance lobby, 61 dorm rooms with 121 beds, laundry rooms, storage rooms, and game rooms.
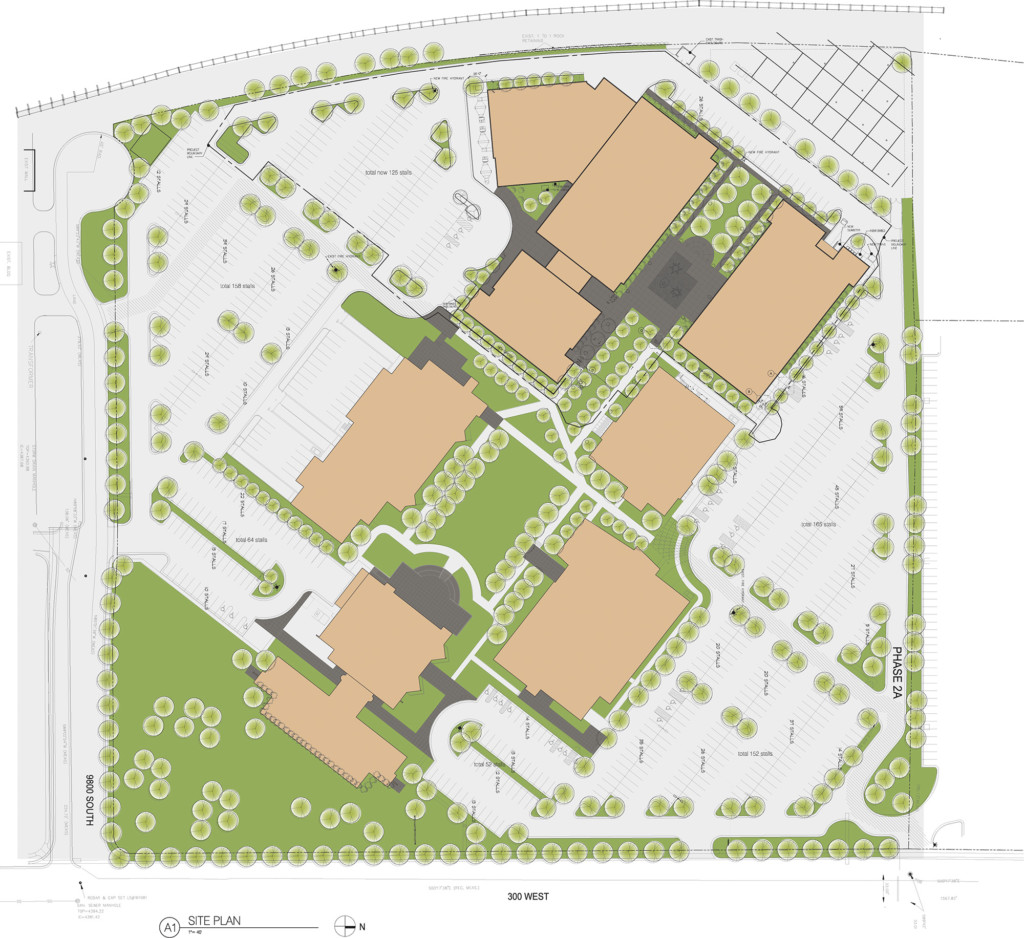
Larry H. Miller Campus Master Plan
FFKR developed a nine building, 260,000-square-foot master plan for Salt Lake Community College’s Miller Campus. Constructed in five phases, the plan maximizes the site’s natural grade and views, while incorporating elements from various campus settings. The majority of the decisions were based on the following goals:
- Develop a campus layout that utilizes its rural setting and captures surrounding natural views while maximizing the ratio of buildable square footage to parking. This idea led to the diagonal orientation of the quadrangle. It also led to the inward-curving design of the campus quadrangle, while still allowing the campus to present a public face to the surrounding community.
- Create a hierarchy of green space that reinforces the campus setting and enhances the dichotomy of nature versus the built environment. This hierarchy allows for an exciting interaction between the buildings’ entry conditions and the main campus green space.
- Achieve a comprehensive materiality. All the buildings use the same basic materials, with subtle distinguishing details, to create a uniform backdrop that frames the green space as the major investment on the campus.
