The Pocatello Idaho Temple sits high on the eastern foothills of Pocatello, Idaho. The temple, including the angel Moroni statue on top of the tower, faces west towards the Portneuf Valley and is visible for miles around.
The design of the Pocatello Idaho Temple is a streamlined (or restrained) Classical architecture, characterized with the elements of traditional Classical architecture in place but pushed in, streamlined, and simplified.
Many of FFKR’s Latter-day Saint temples fit this description, including the Tucson, Arizona temple. The inspiration for the temple’s design came from two primary sources: other Latter-day Saint temples in this stylistic range and the rich collection of traditional buildings in Pocatello, including many of the older buildings downtown and on the Idaho State University campus. Of particular interest was Pocatello High School’s character and detailing with its stepped pilasters, reduced cornice, and scroll-bracket porticos.
The massing of the building has a lower wide podium block with a central two-story superstructure capped by a tall center tower. This basic massing for this temple became the basis for other temples in Tooele, Taylorsville, and Orem, Utah.
The parts and pieces of the temple massing align with the proportions of the Golden Section – the ratio of 1.618….. to one. The Golden Section is a beautiful proportion found throughout nature and popularized by the proportional spiral of the Nautilus shell. The proportions apply to the steps and blocks of the building massing, both horizontally and vertically, including the tower’s steps. The building’s exterior corners are articulated with delicate vertical stone molding. The windows are expressed vertically, with tall slots and decorative metal panels with a floral motif filling in between the windows. You enter the building through a tall, covered porch supported by stylized brackets.
To accentuate the relationship between the temple’s position in alignment with Butte street, a grand rising lawn with flanking trees and stepping sidewalks extends out from the temple to the street’s terminus. The site has formal plazas on the North, South, and West sides of the building. The main plazas’ design allows for several wedding groups to gather. The South Plaza will serve as the Bride’s exit plaza to reduce traffic at the main entry doors.
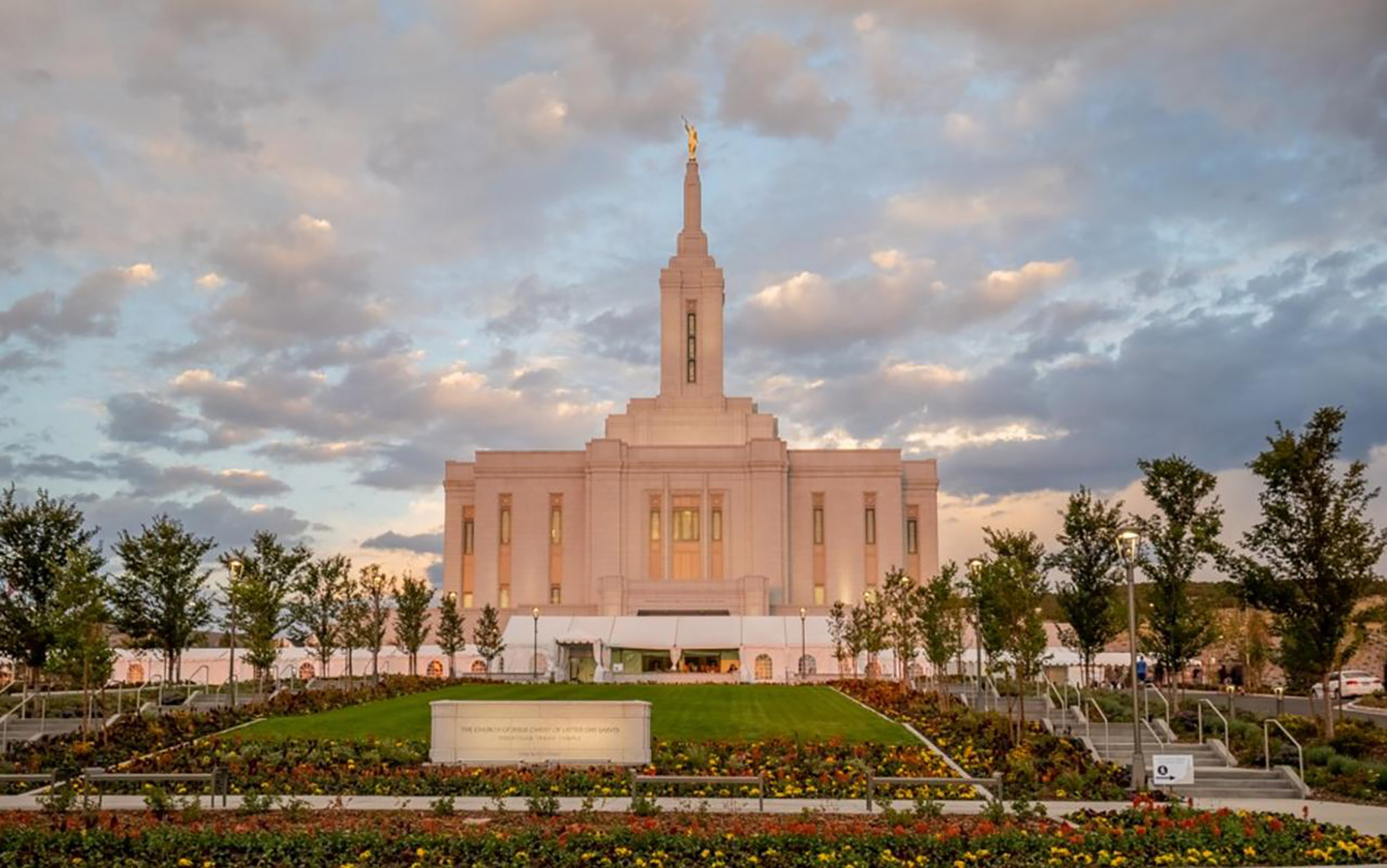
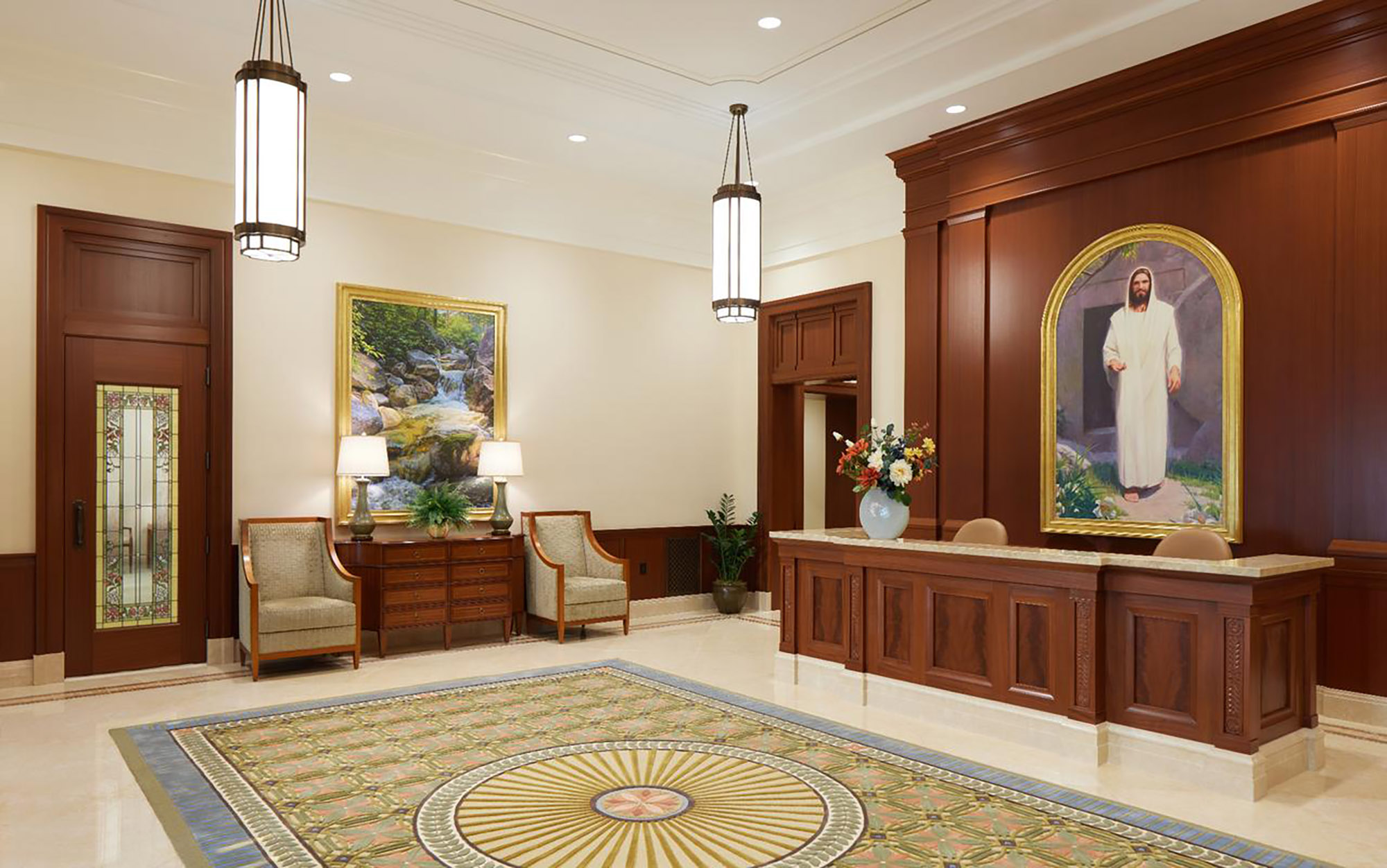
Entry
Waiting Room
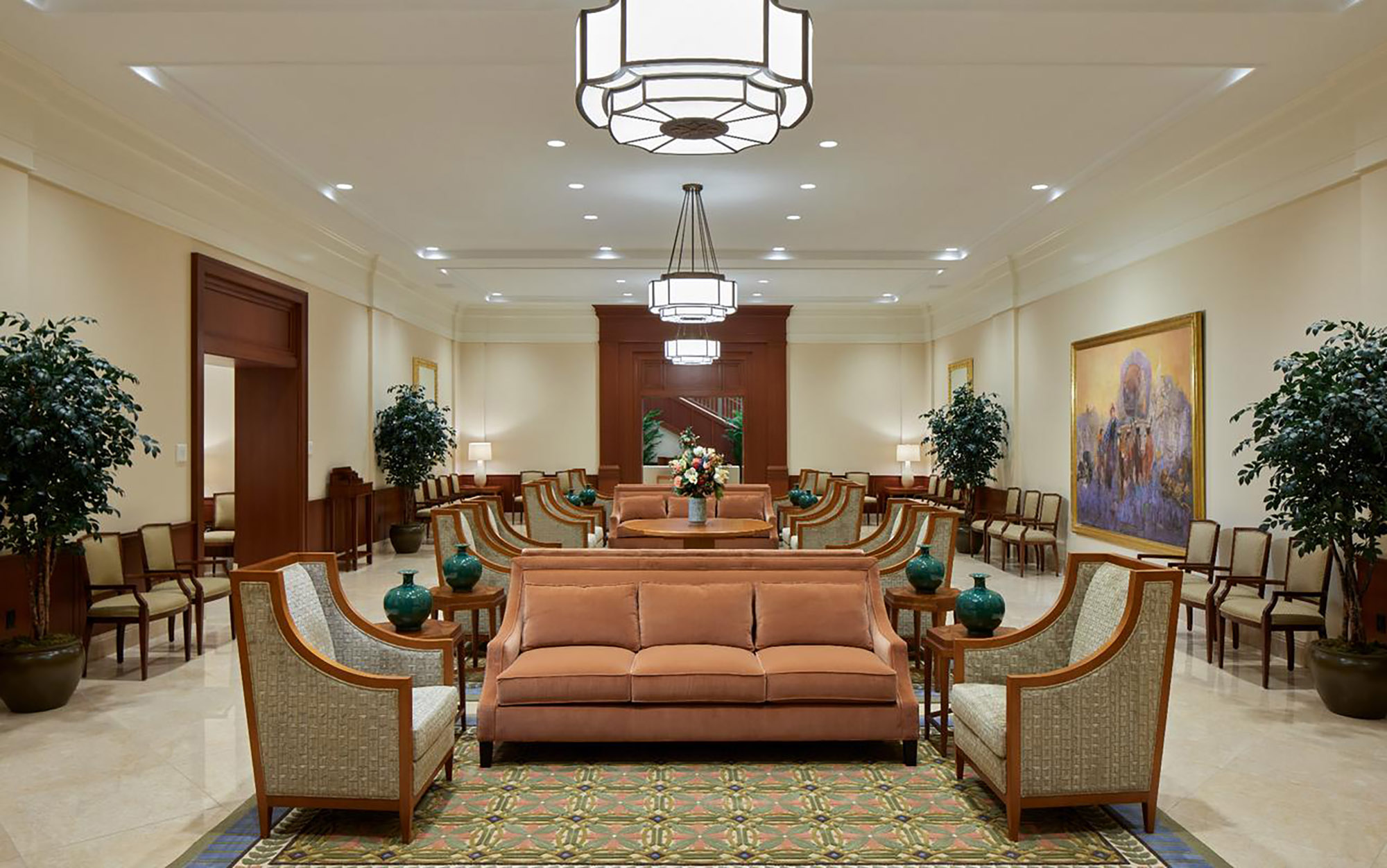
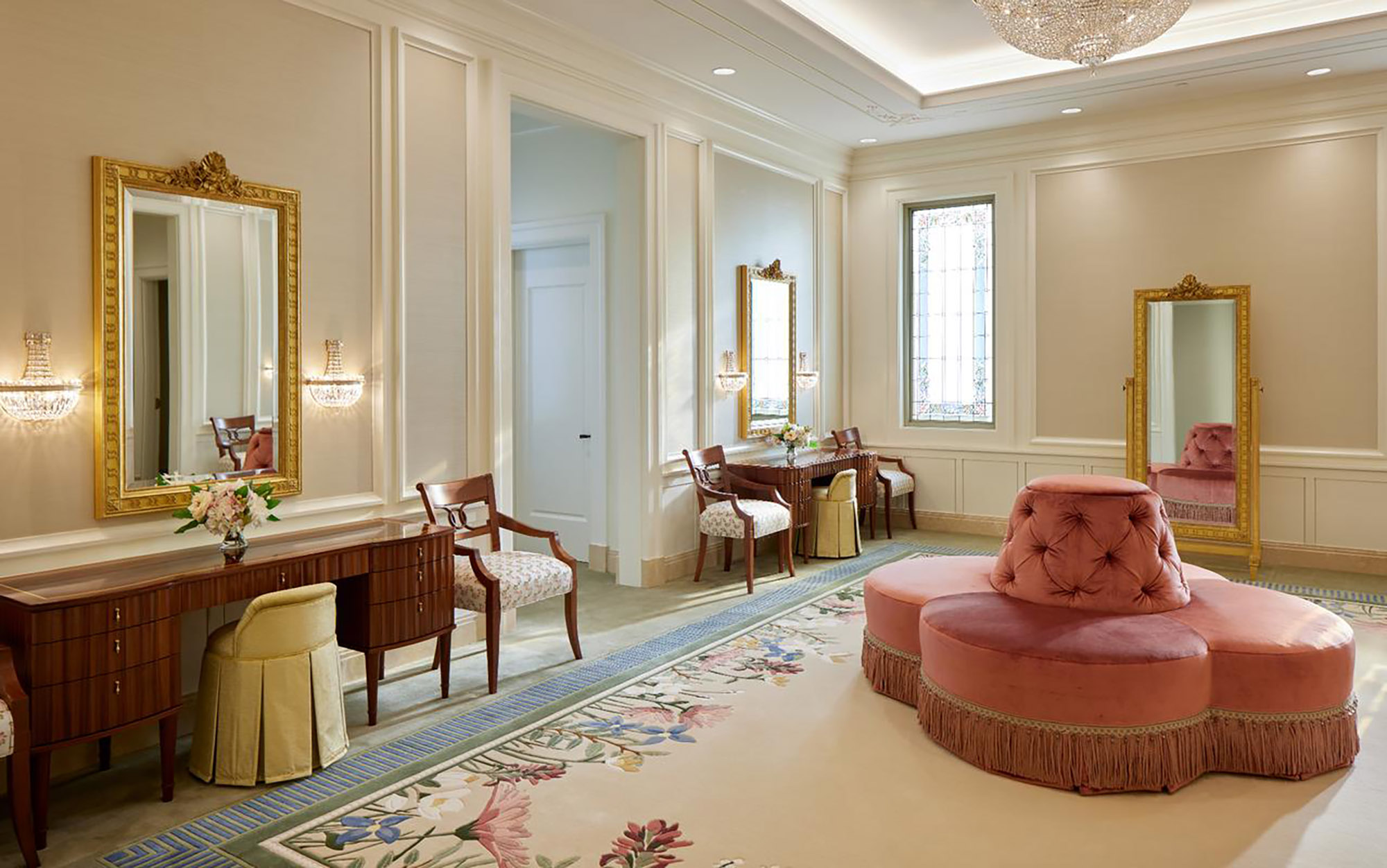
Brides’ Room
Instruction Room
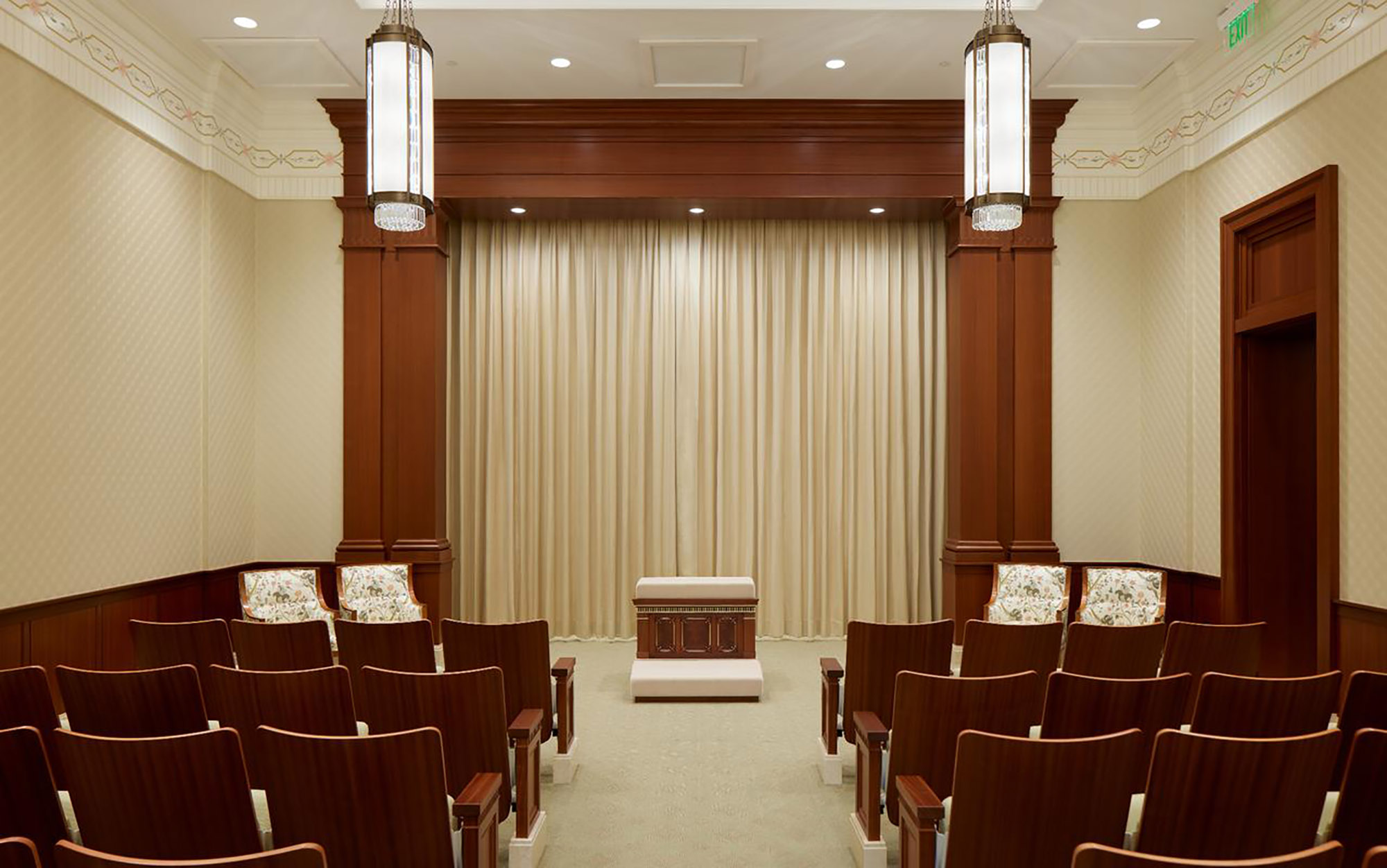
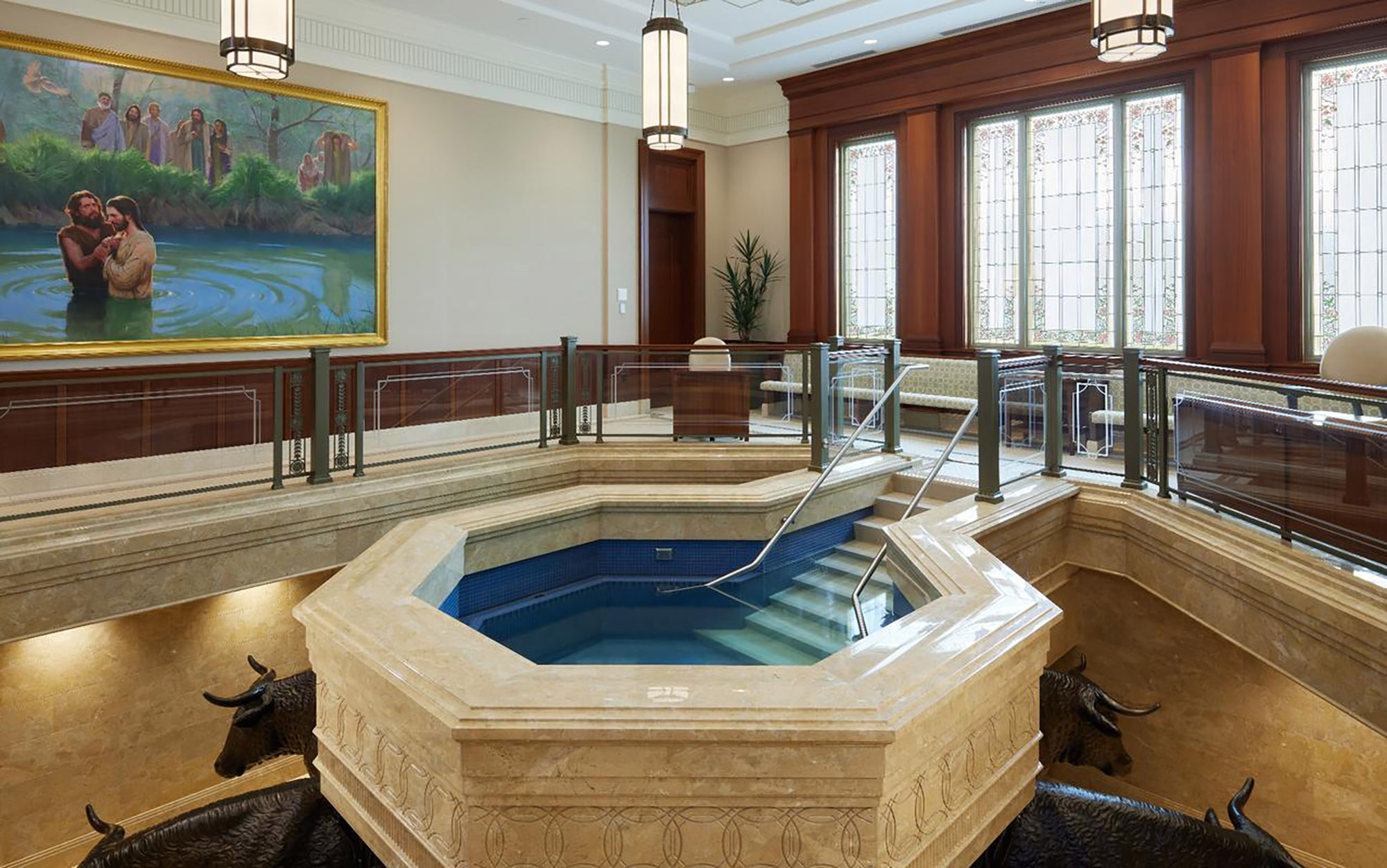
Baptistry
Sealing Room
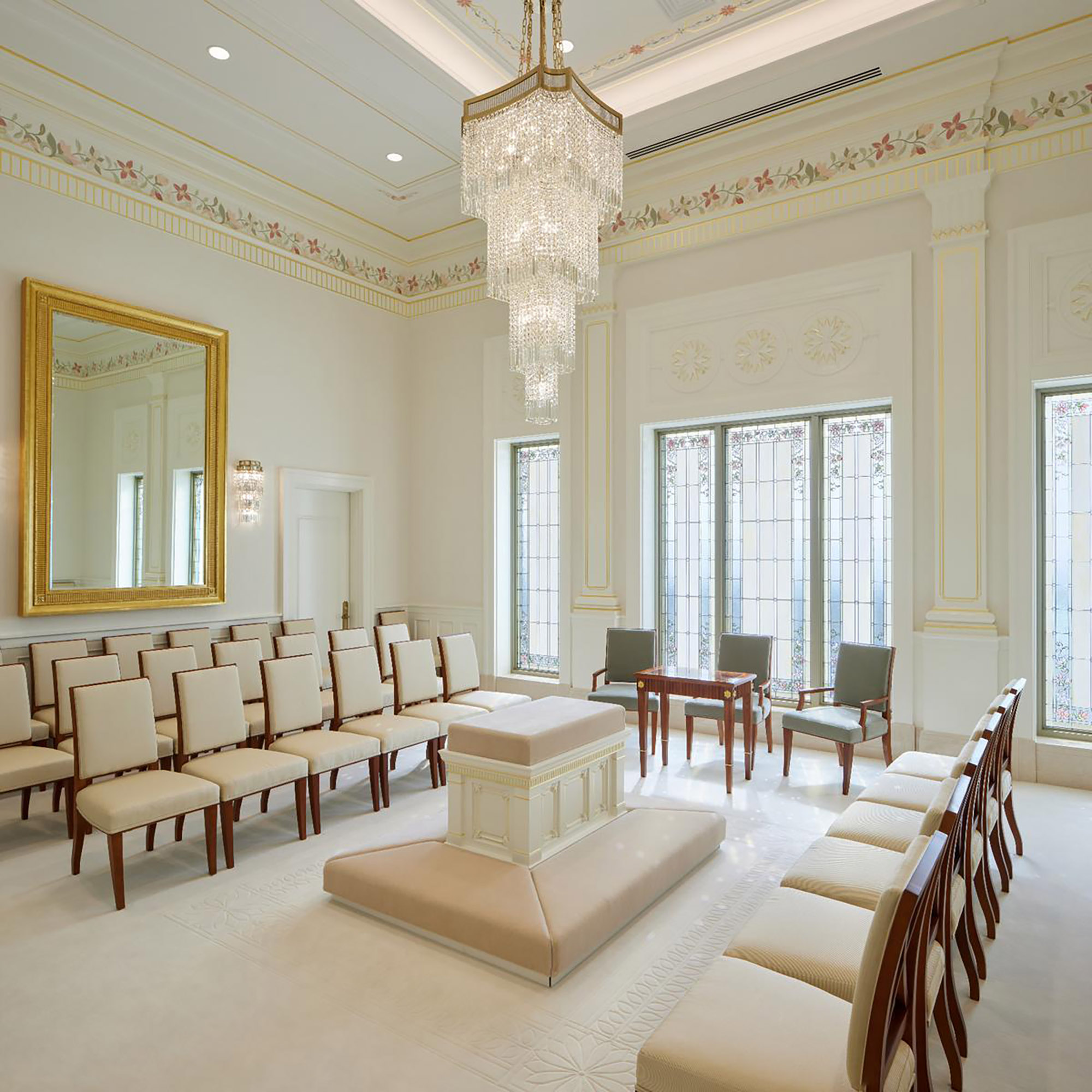
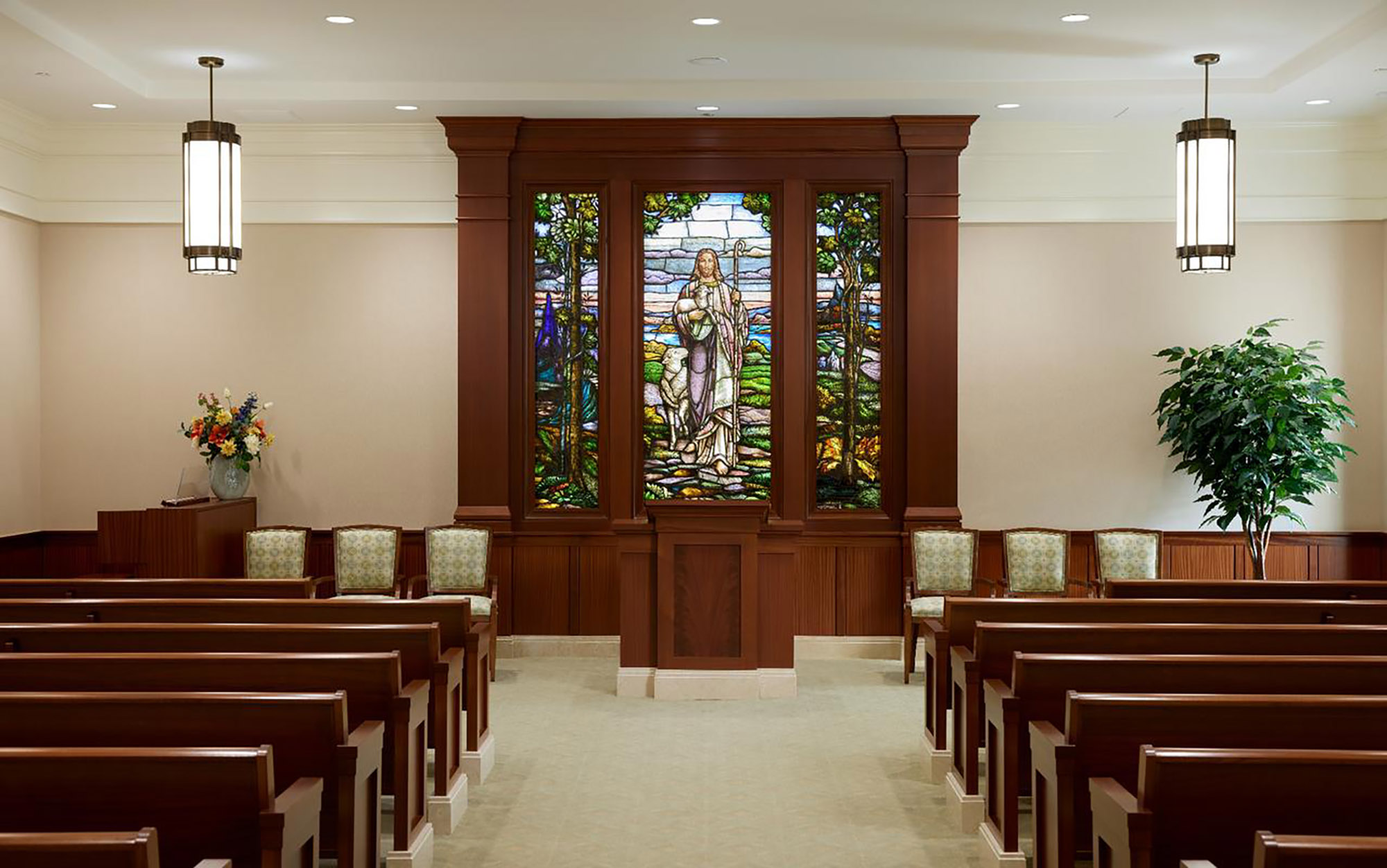
Chapel
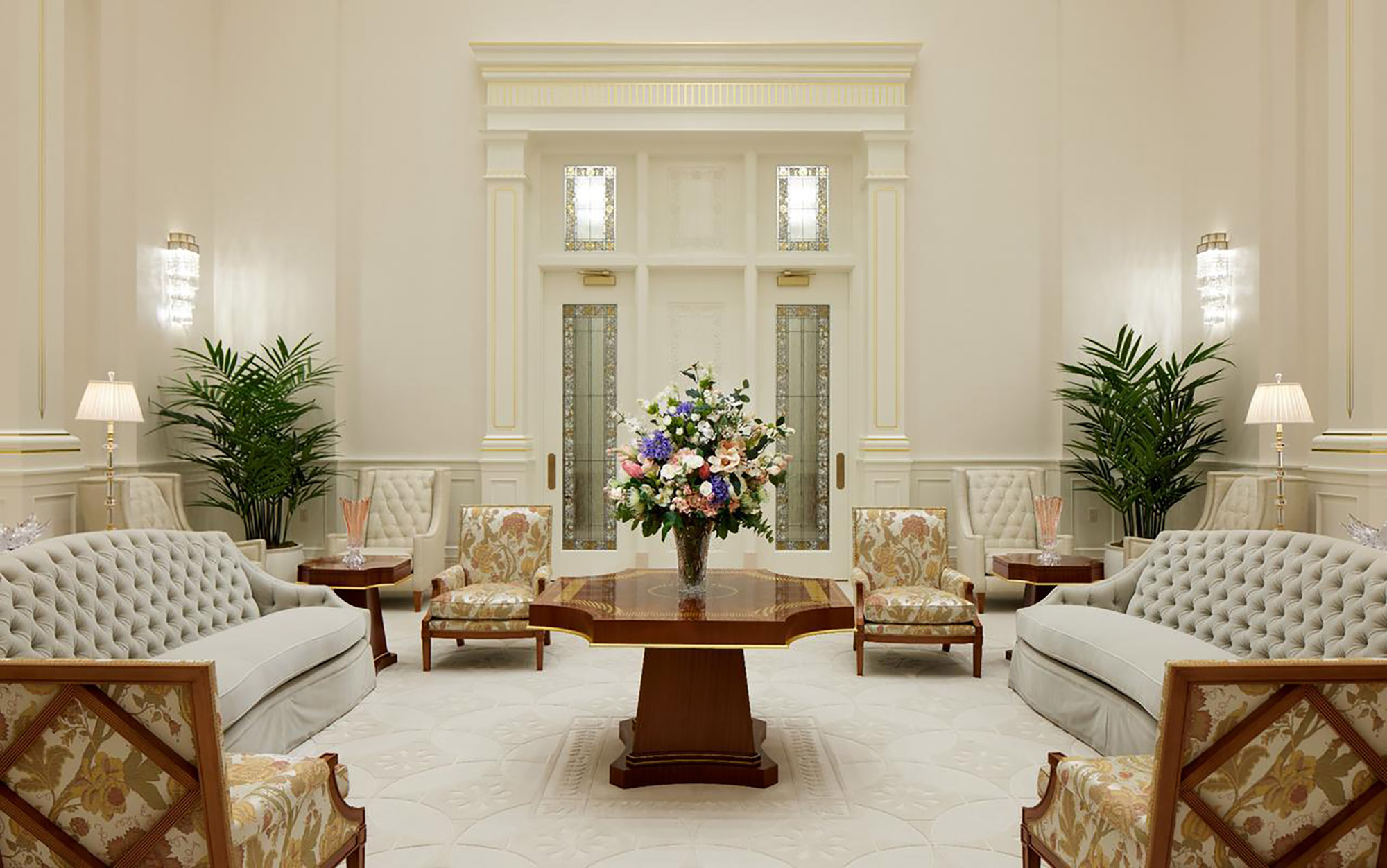
Celestial Room