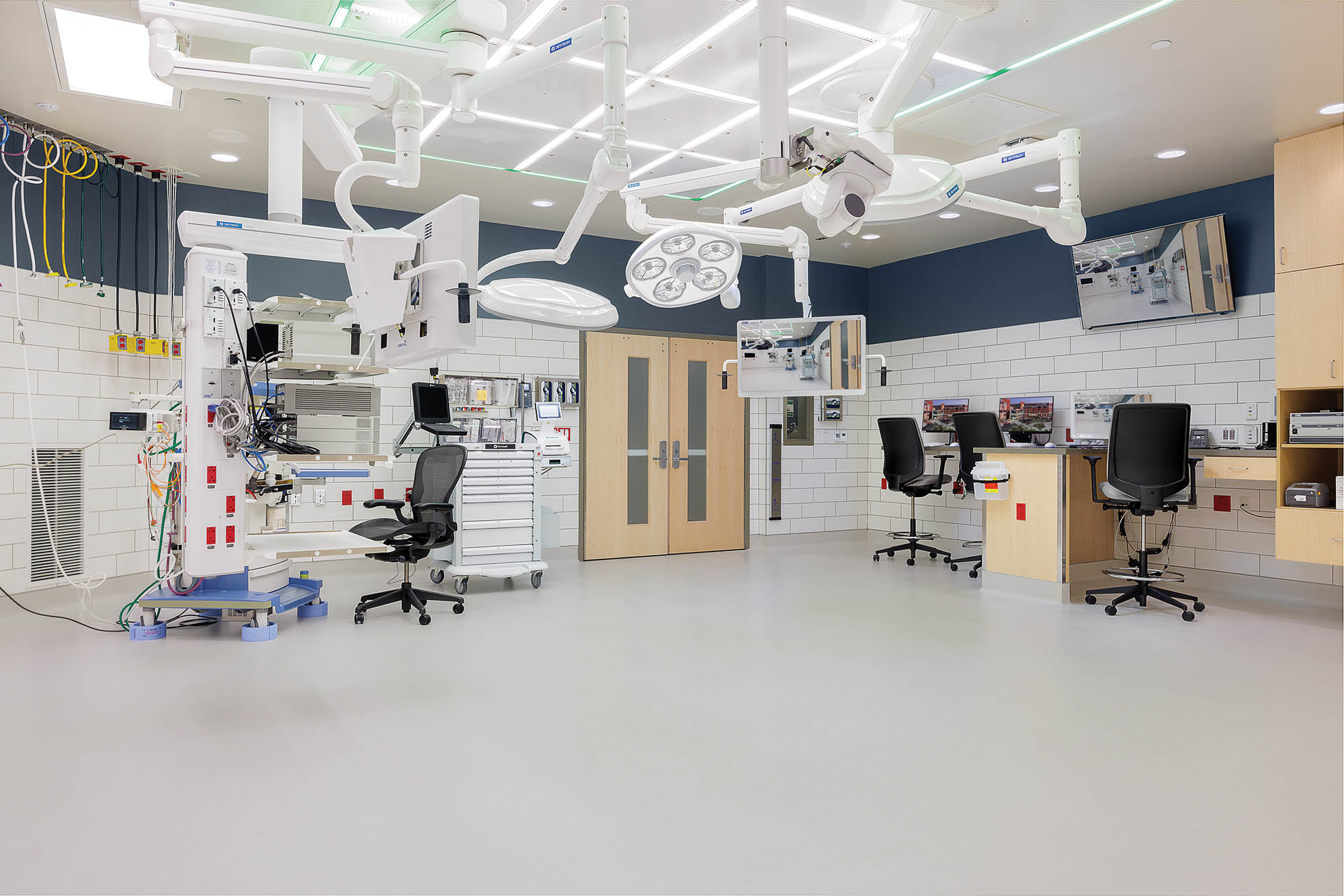After two years of operation in the University Hospital Ambulatory Care Complex (ACC), completed by FFKR Architects in the Summer of 2020, the surgical suite on Level had grown to total capacity. The ACC OR Expansion renovated the previous administration space and added two new operating rooms to the existing surgical suite. These two additional operating rooms —one designed explicitly with robotic equipment— would allow for additional capacity and greater volume and accommodate growth within the hospital system. Extra Sterile Processing space is also included in the expansion, along with a large employee breakroom that can be segmented into two smaller rooms with a partition wall. The interior design was integrated so seamlessly that the existing and new spaces are indistinguishable.
To keep the existing operative suite active and functional, design solutions focused on providing the best design and workflow for the new ORs and construction phasing that would allow all the necessary support spaces to remain in operation during construction.
Challenges of Existing Spaces
Through extensive coordination with the team, the challenges of existing ductwork and electrical light fixtures were reworked, replaced, or adjusted to successfully add inches to the ceiling and deliver the required 10 ft height.
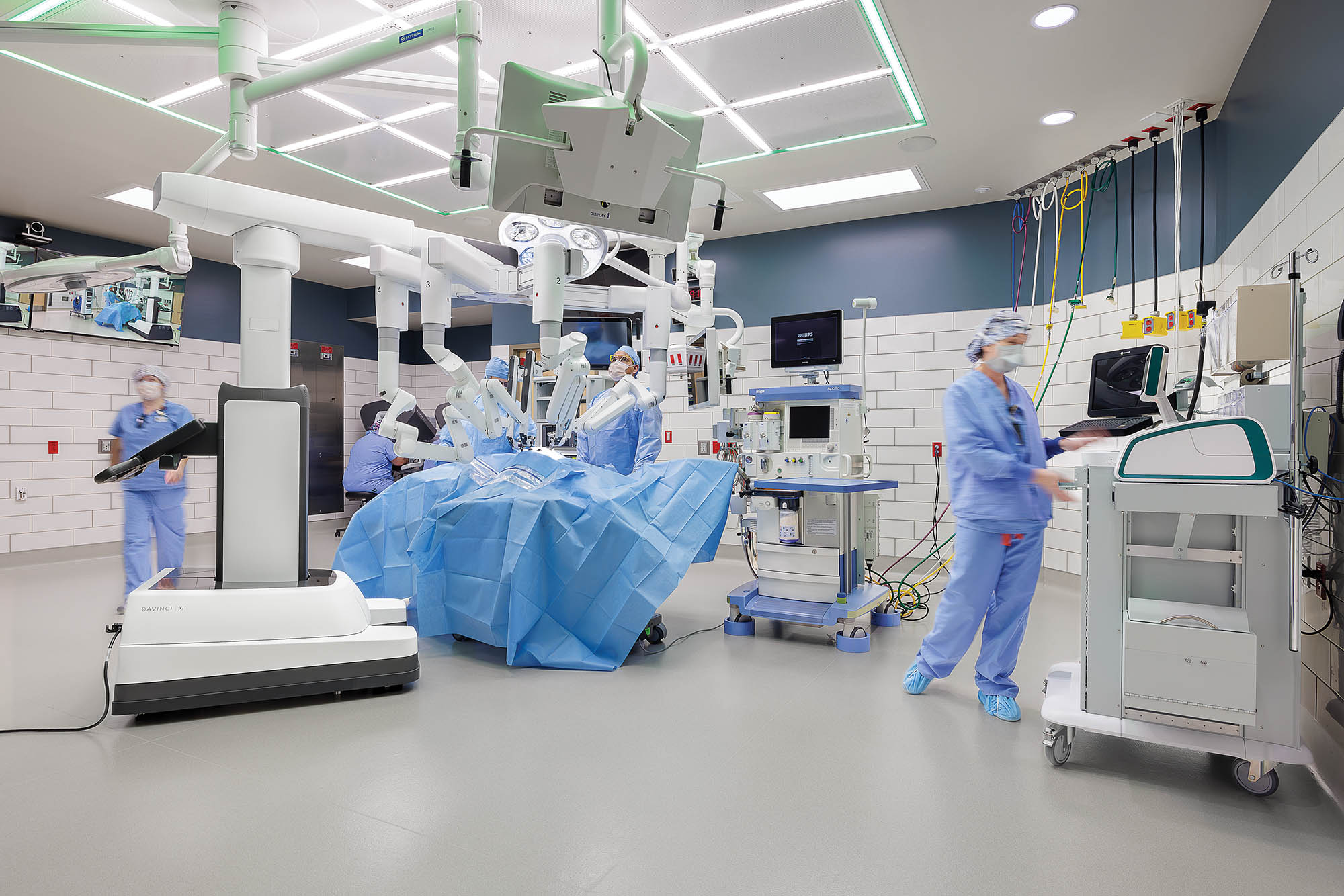
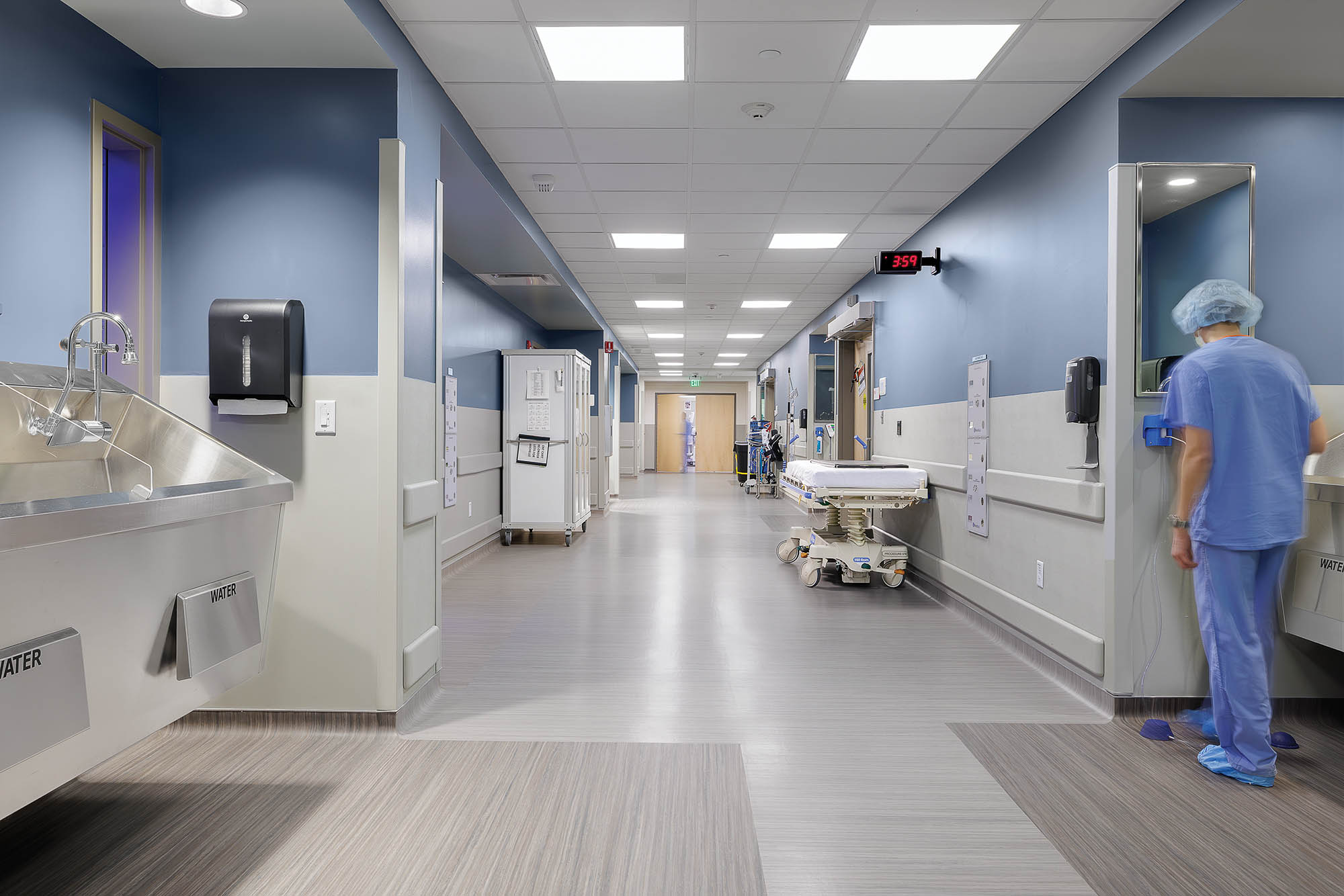
Maintaining Operations During Construction
The project had three distinct construction phases that allowed the existing OR area to remain operational while under construction. These phases were carefully coordinated between the designers, engineers, and contractors to minimize interference with existing operations.
The existing surgical suite is on the right of the image, with newly renovated space on the left side of the corridor.
Adjustable Lighting
In the ORs, layers of adjustable lighting provide the needed lighting situations for the varied types of procedures and various work uses in the operating room —different lighting controls for the workstation versus the OR table.
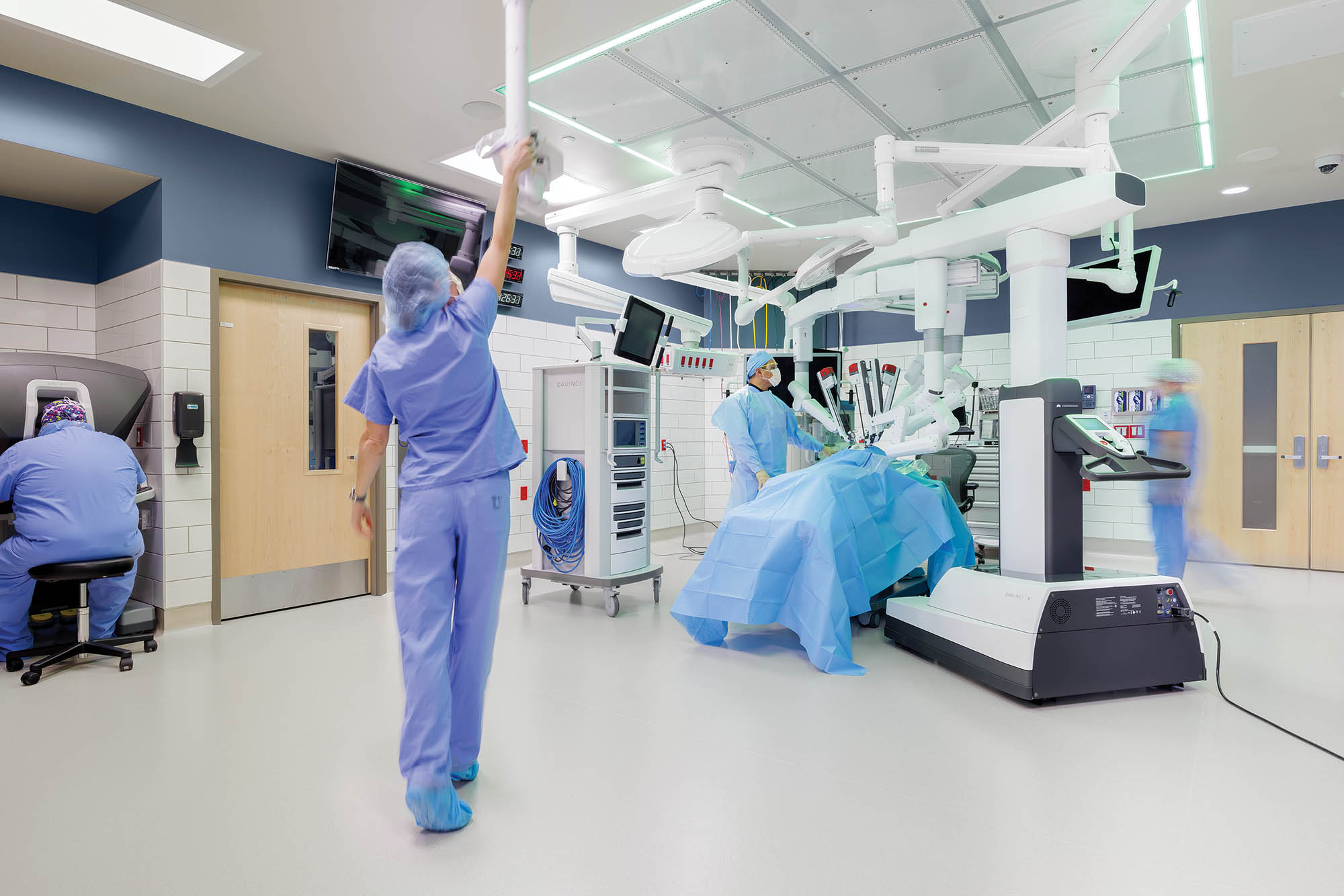
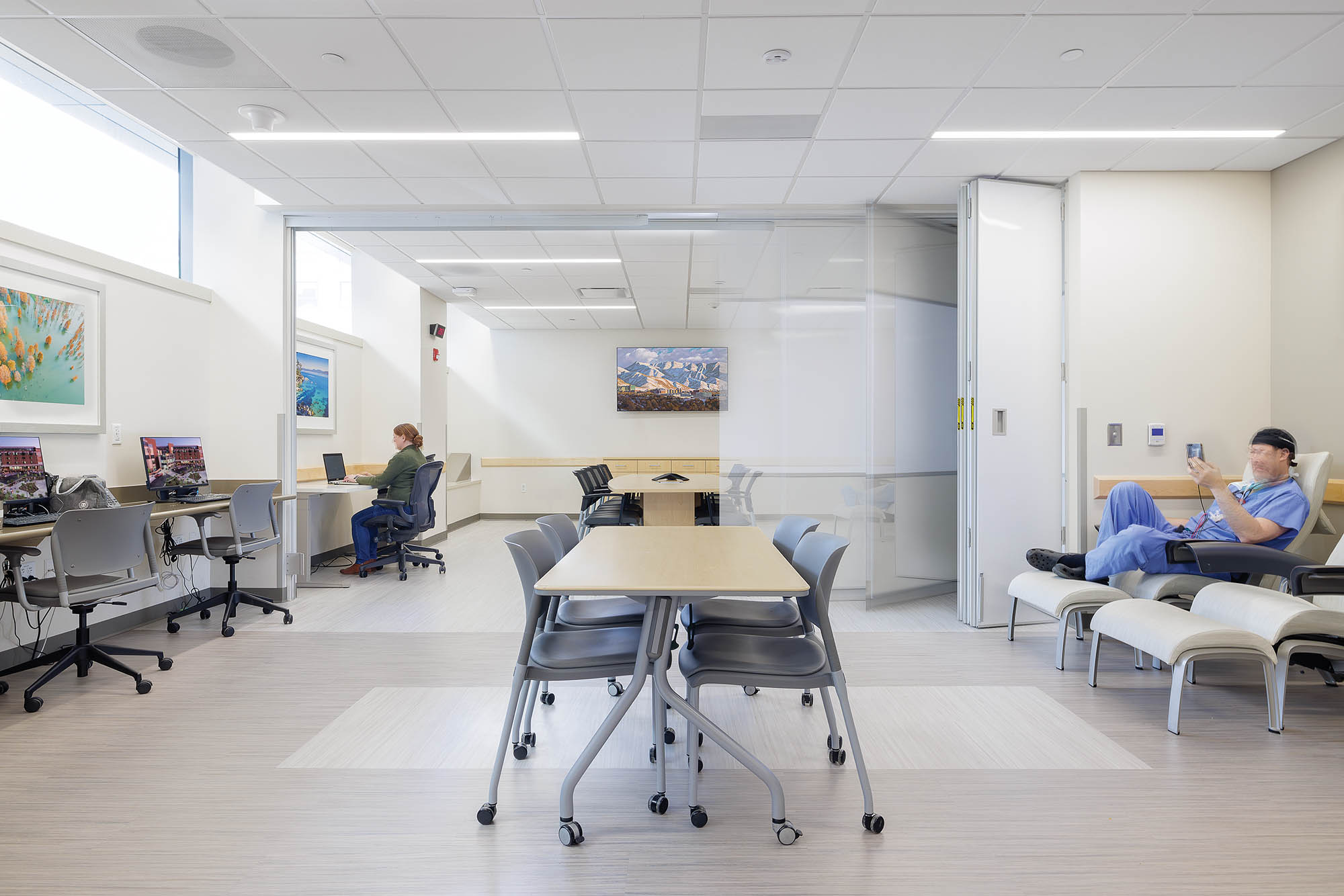
Healthy Work Environment
The design continued the hospital’s goal and priority to have a healthy work environment for its staff with views of nature and connection to daylighting to maintain an individual’s circadian rhythm and provide a place to rest and restore.
Daylighting of Interiors
The clerestory windows, common through Level 3 of the building, were maintained and bring daylighting to the breakroom, offices, and anesthesia workroom.
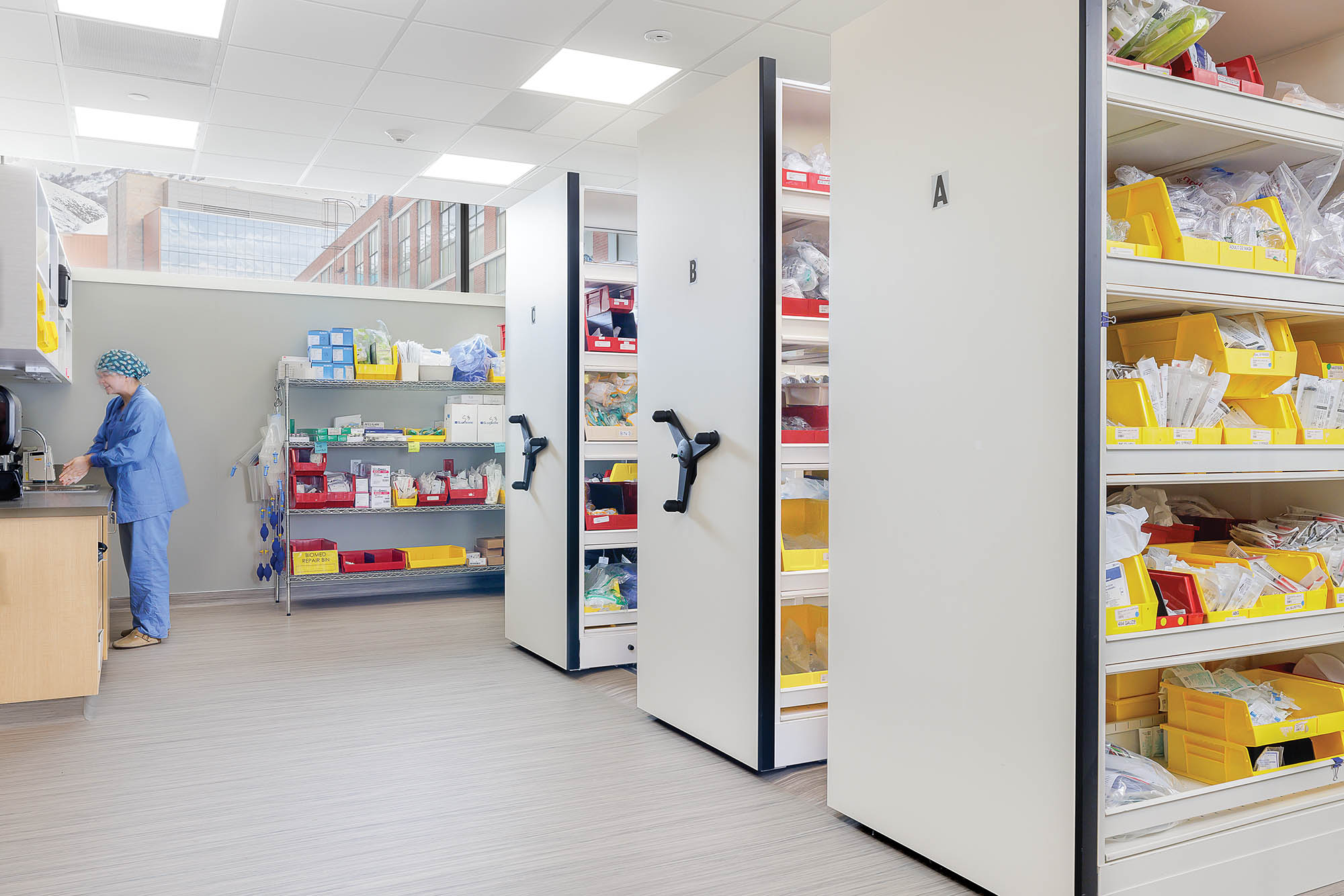
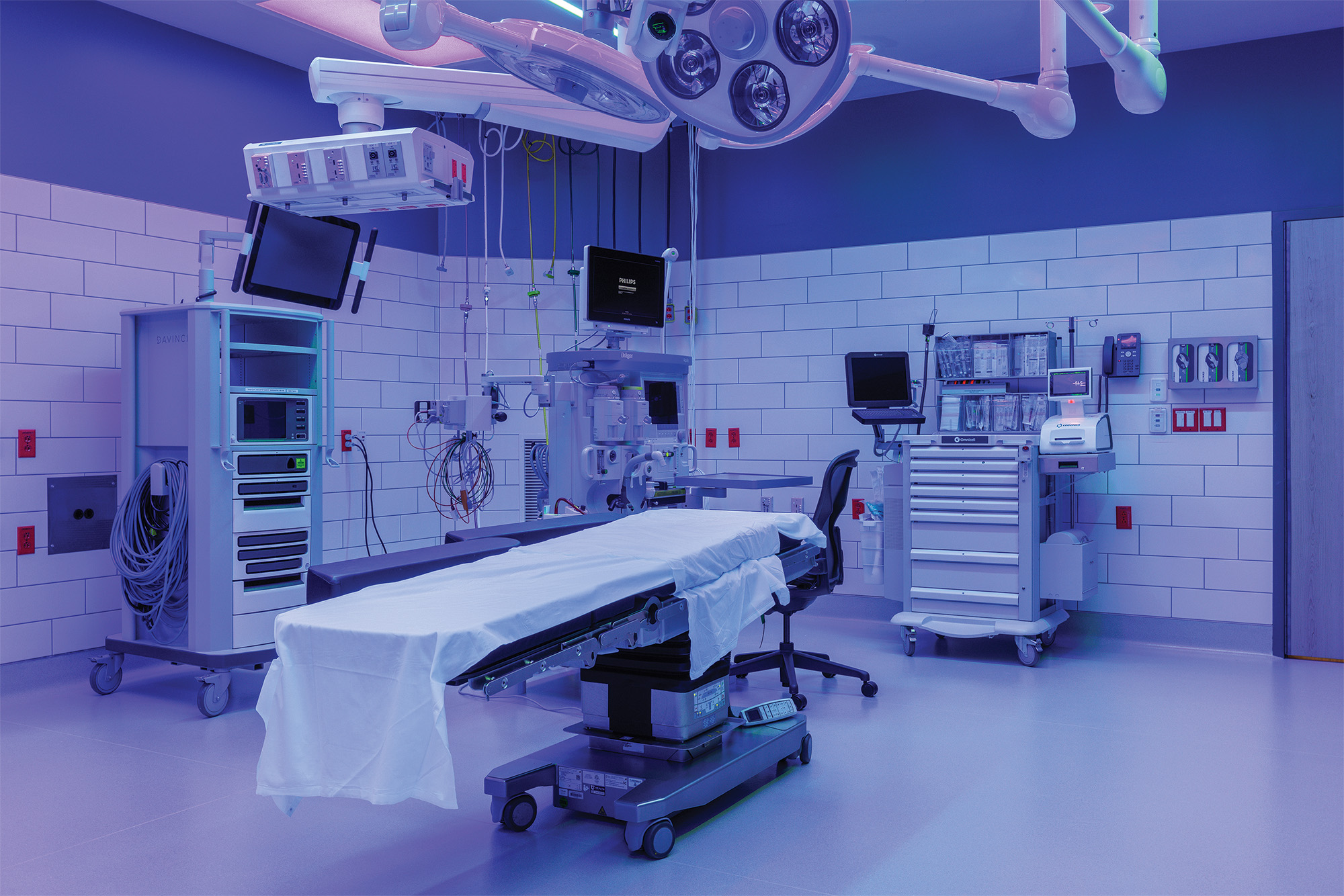
Clean Environment
The indigo clean lights integrated into the lighting system in the OR assist in cleaning and disinfecting the space by killing various pathogens.
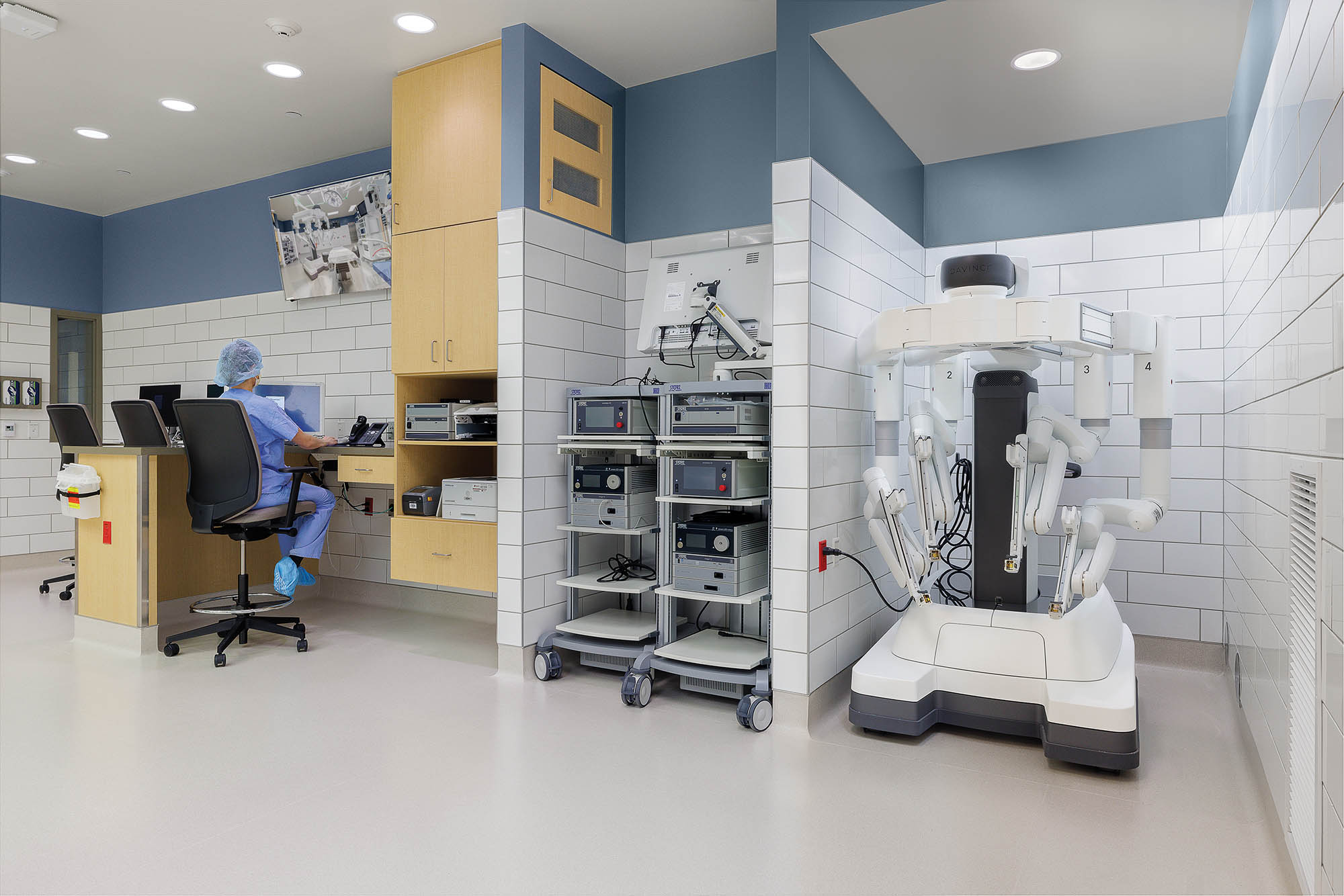
Space Planning for Equipment
Operating room 7 was designed with a custom cove to store the specialty Da Vinci robot while not in use.
