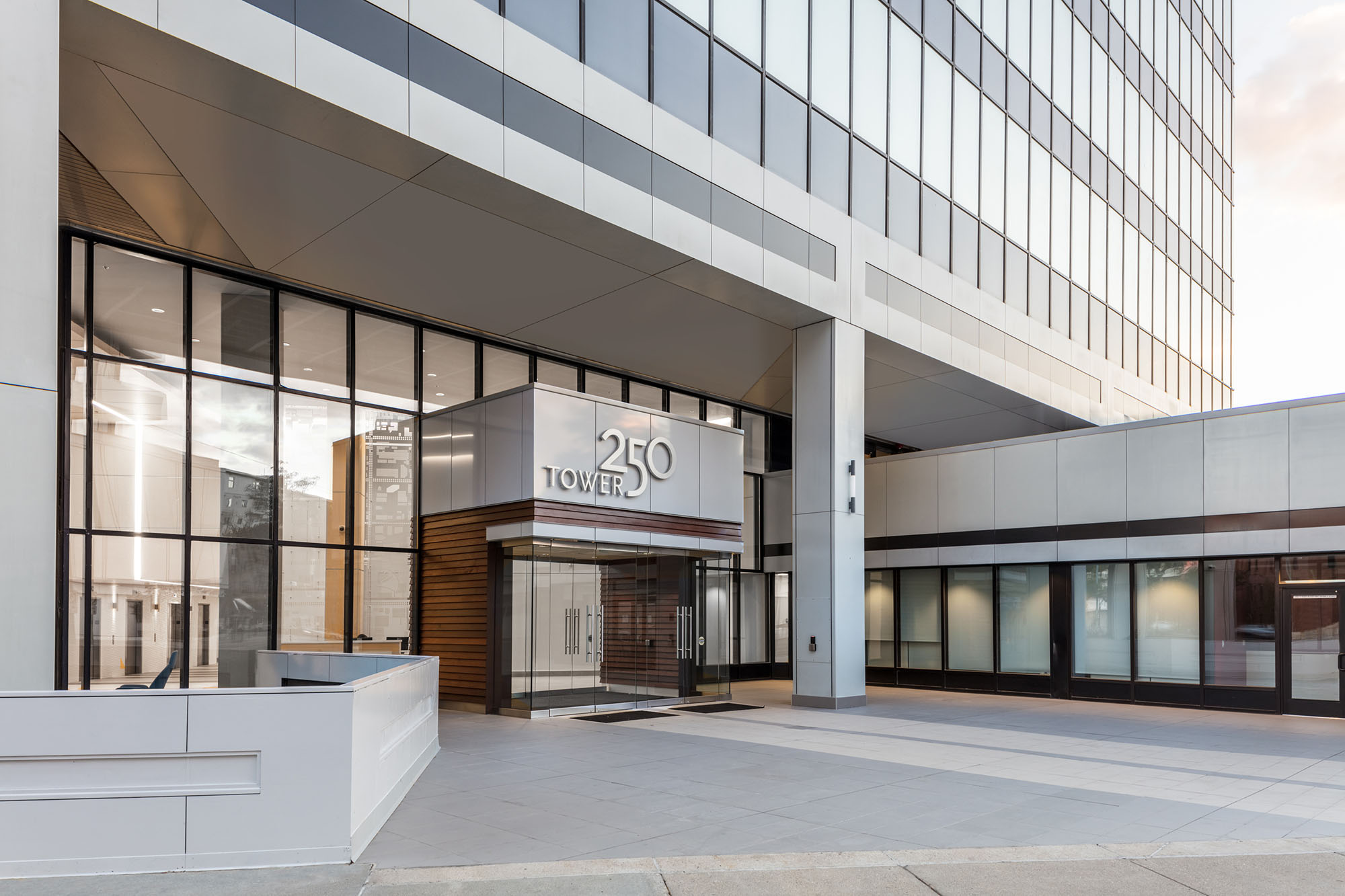FFKR helped to create a refresh of the 250 East Tower, with a complete entrance renovation, new amenity spaces including bike storage, gym, lounge, conference rooms, three levels of tenant office space, and a second level plaza garden. In order to create an updated modern and welcoming space, FFKR focused on a muted color palette of white, blue, and gray. Dimension and variety was added to the project by incorporating textured walls, stone counter tops, multi-toned tile, with a deep teal accent.
FFKR was tasked with creating a way finding package to compliment the lobby and amenity space designs that was fresh and informative. This was accomplished by dimensional lettering and vinyl applications. As part of the lobby remodel, benches were specially designed and handcrafted to give the space that extra something special.
As part of the building tenant improvement package, FFKR Architects Graphics and Marketing Studio designed a refreshed logo package that is used for building branding. A large metal dot map of Salt Lake City, a key design element, was also created for the lobby.
In addition to the owner improvements and the modernization of the lobby and common spaces, FFKR managed the completion of 132,000 sf of TI space for the University of Utah. These construction projects were all completed simultaneously and all construction activities and scheduled were closely monitored to facilitate the required deadlines of each department.
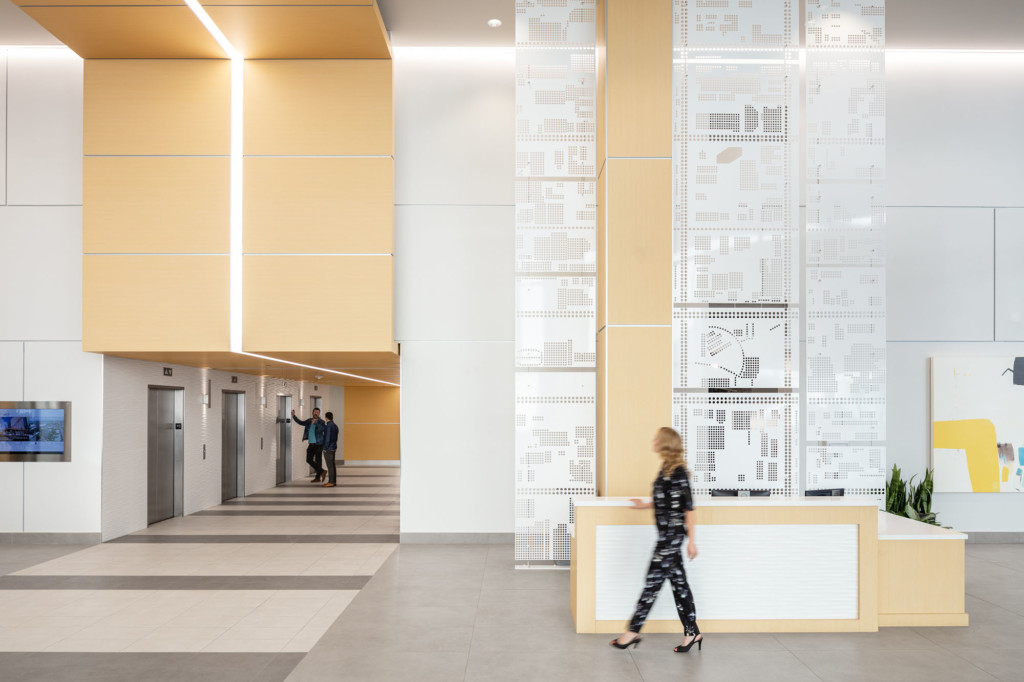
Competitive in the Millennial Workforce
250 Tower is the rebrand for the Century Link Tower that underwent its first renovation in forty years. This transition came with a change in ownership, the need to be competitive with tech companies, and appeal to the millennial workforce. With a constrained budget, the priorities for renovations were to improve way finding, modernize and refresh the lobby atrium, and repurpose space to include amenity space for the tenants. With a lighter and brighter interior design and the addition of amenities FFKR delivered a vibrant and fresh environment for current and future tenants.
Custom Art Piece
Salt Lake City, built on a very linear grid system, parallels in concept to the organized programs and panels of technology. The merge of these themes became the basis for interior design decisions and inspired the main art piece. Installed behind the reception desk are multiple metal panels running floor to ceiling illustrating the streets and buildings in all directions from the 250 Tower. This custom art piece is an abstract variance of the binary numeric system of a computer; the building is located by the complete cut out relief of the building’s flattened hexagon footprint.
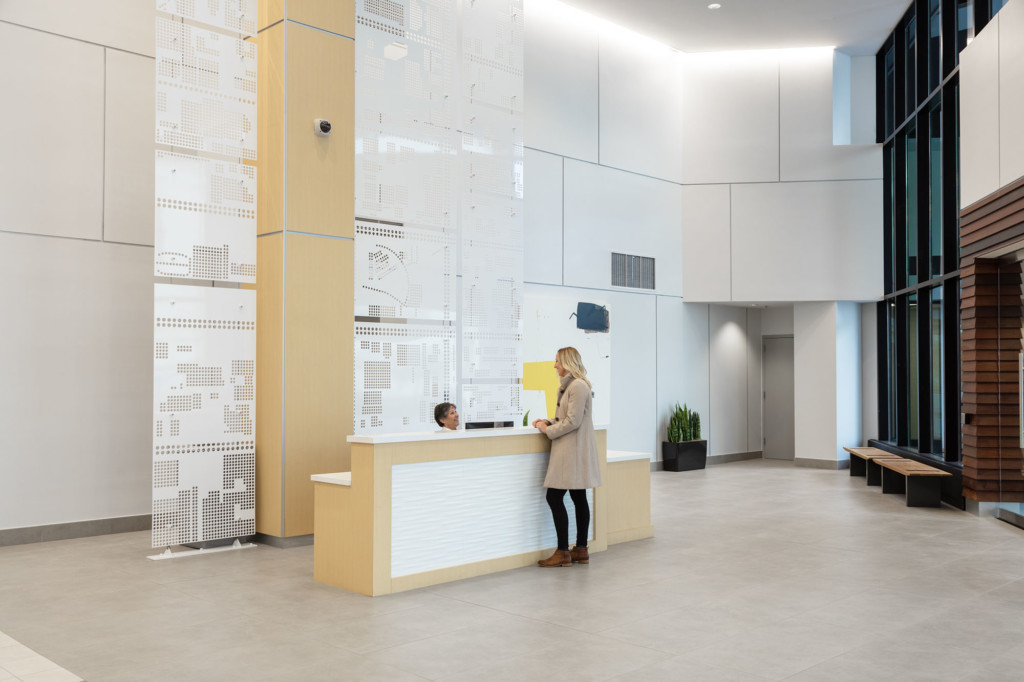
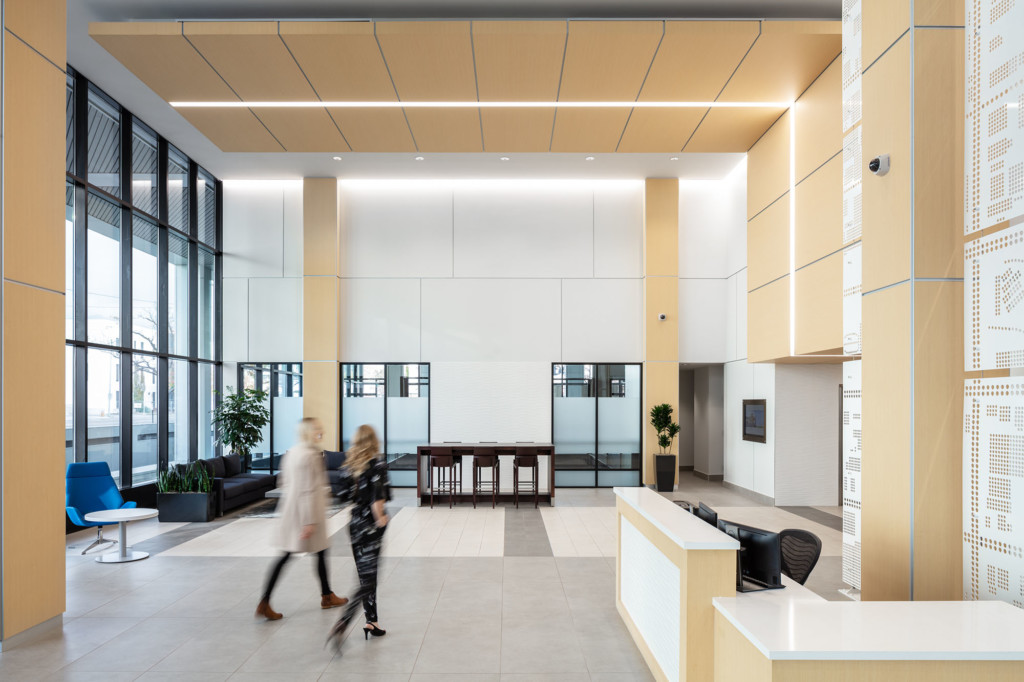
Depth and Interest
To improve the scale and appearance of the lobby, the ceiling was lowered from a three-story to a two-story height, adding wood block paneling and a central directional light to create visual wayfinding from reception to the elevators. Using a subtle white textured wall treatment, depth and interest was given to an otherwise flat space.
‘250 Deck’ Tenant Space
The ‘250 Deck’ is a rentable indoor/outdoor meeting space (this area was a repurposing of the mechanical rooftop). Having these spaces right above the lobby reduced excess traffic and noise to the tenant levels while maintaining security. Adding flexible garage doors, one can quickly connect the indoor kitchen to the roof deck and transform it into a multi-purpose space.
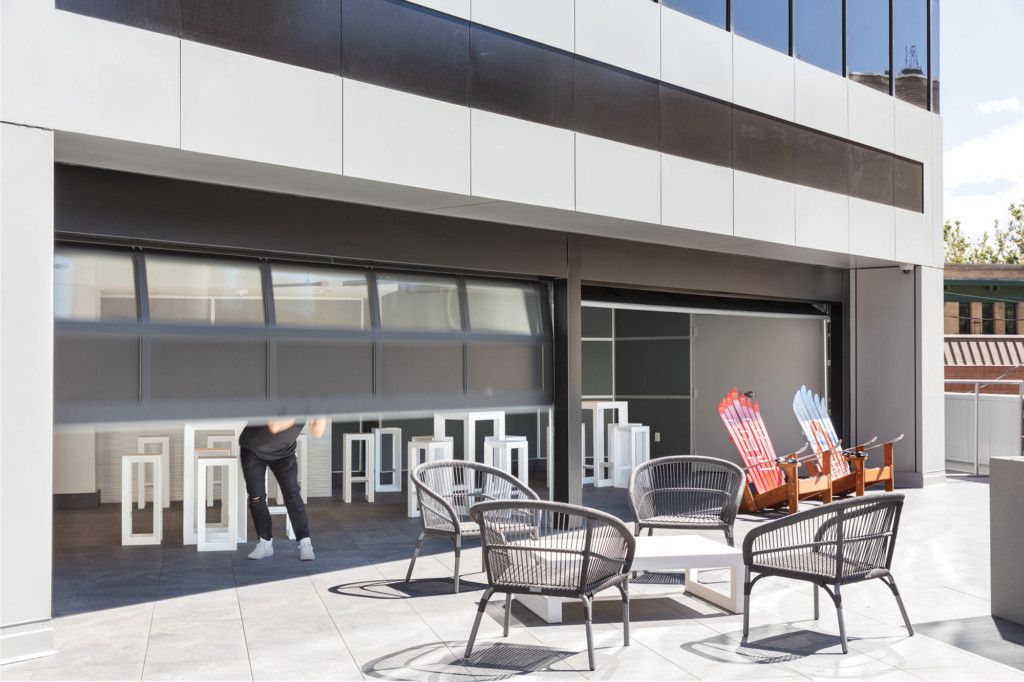
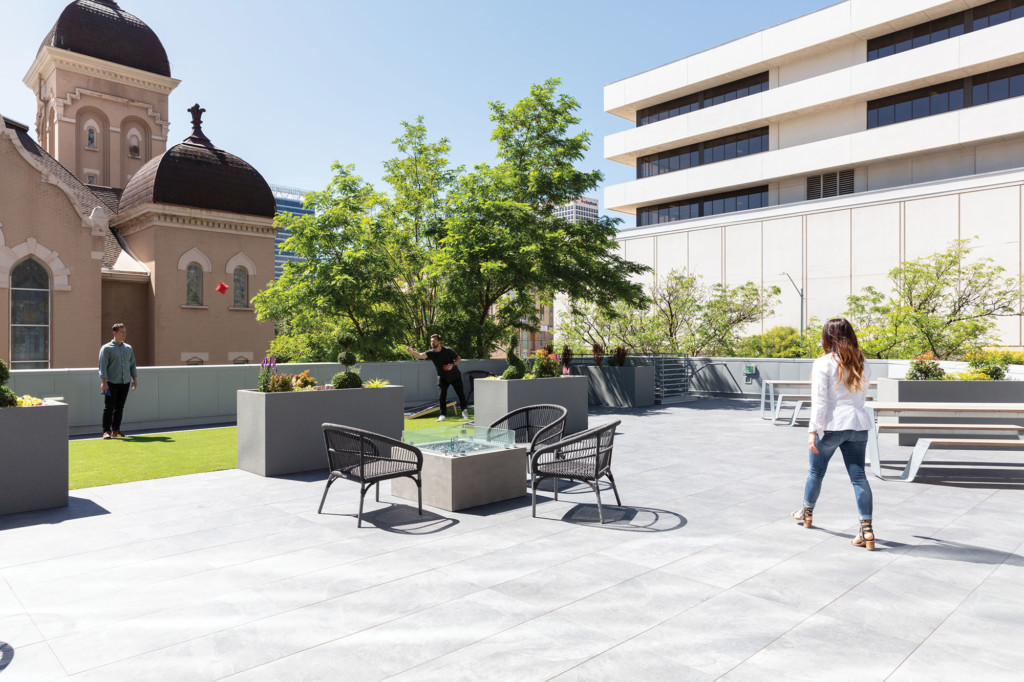
Green Space
The ‘250 Deck’ afforded green space for the tenants to take a break and recharge with fresh air and sunshine. Permeable pavers help with water collection and drainage and prevents moisture build up or ice development.
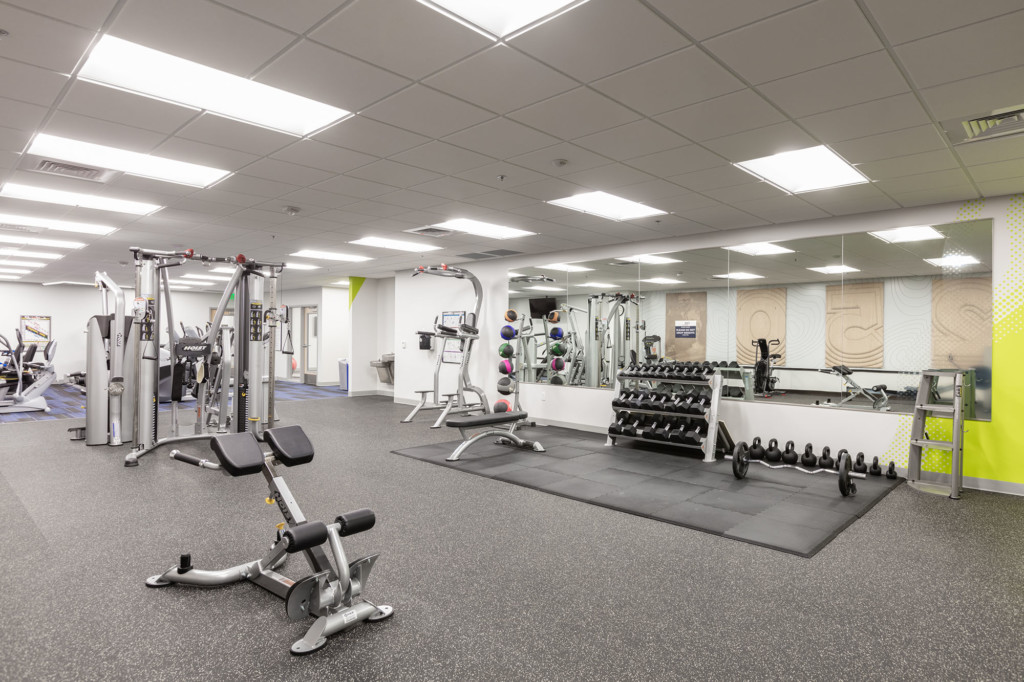
The ‘250’ Branding
Keeping with the property’s rebrand, the 250 name is given to all the amenities on the second level; ‘250 Club’ fitness center and the ‘Fit 250’ gym area with Class A locker rooms.
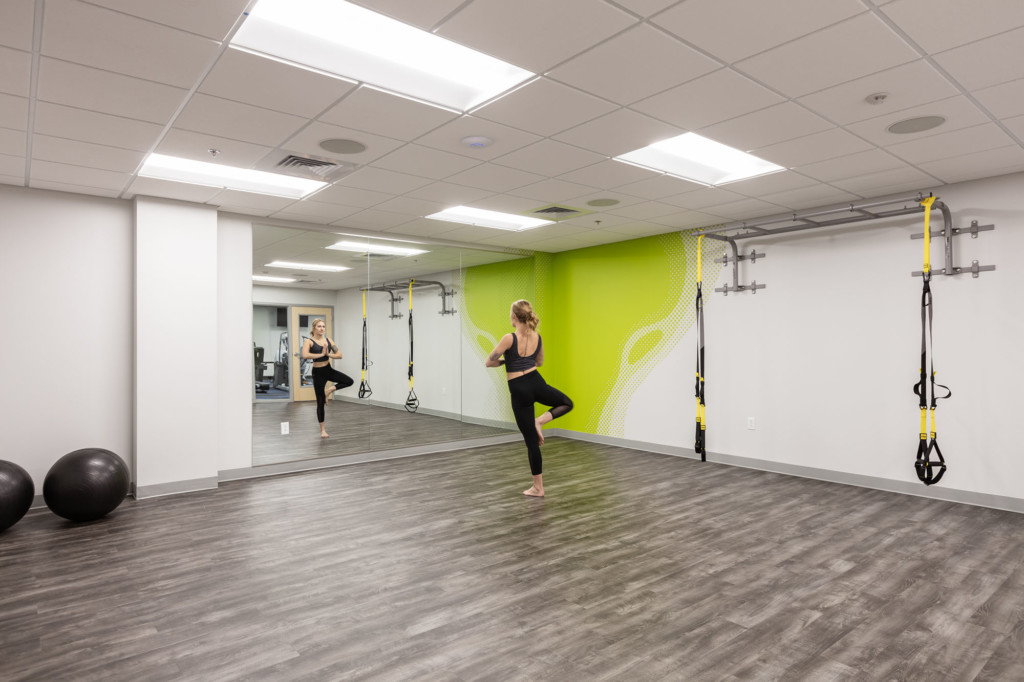
Fitness Amenities
The fitness center provides amenities that follow the WELL Building guidelines and promote physical movement in the workplace.
