Design Incubator is a monthly creative event, sponsored by FFKR’s Professional Development Committee, meant to spark creativity with a unique challenge every month and provide a forum for discussion and collaboration. “CONNECT” challenged participants to think about ways to move and connect pedestrians and bikes across a busy street with vehicular and TRAX traffic. With only a week to prepare content, it was exciting to see what everyone developed. Thank you to those that participated and share their ideas.
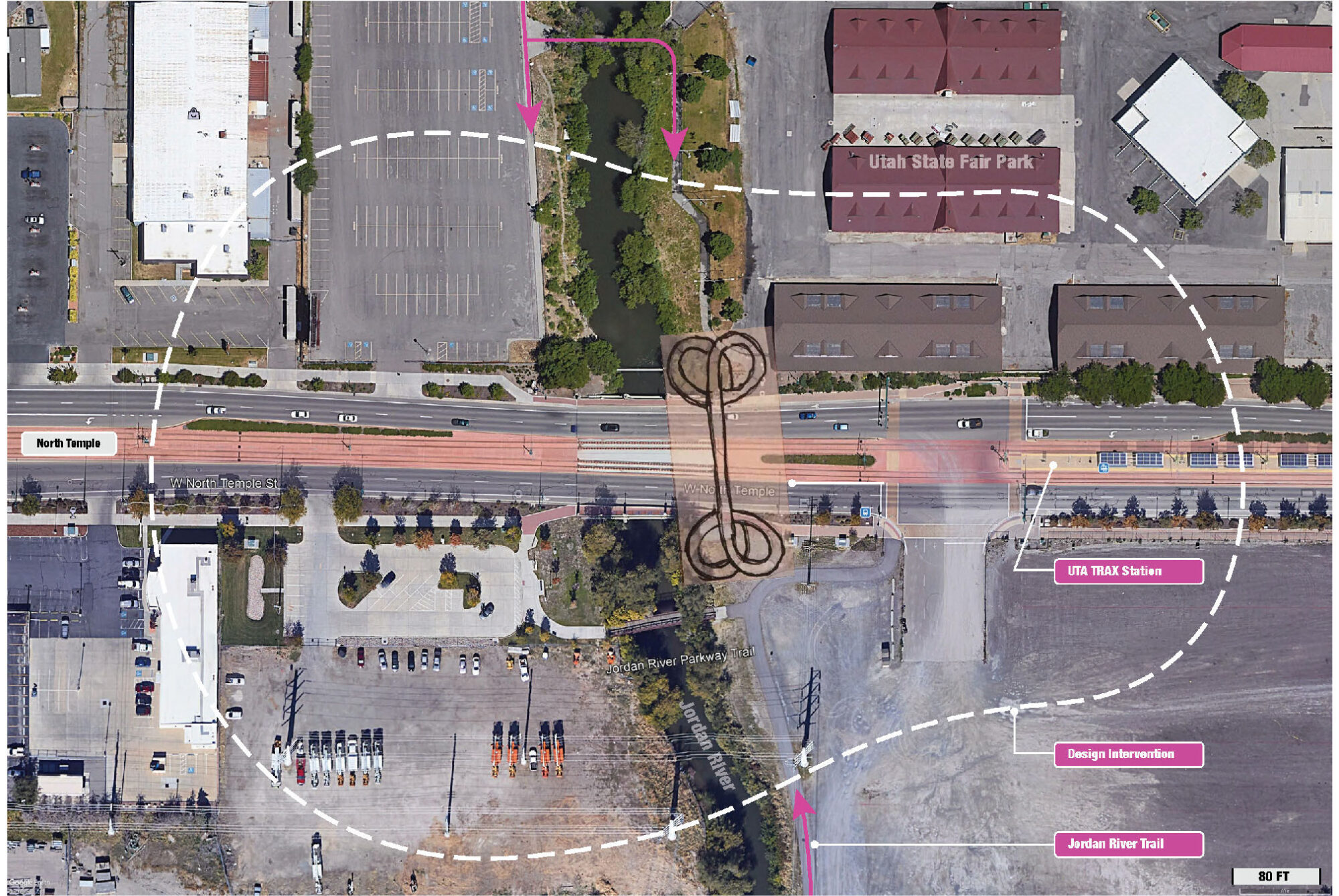
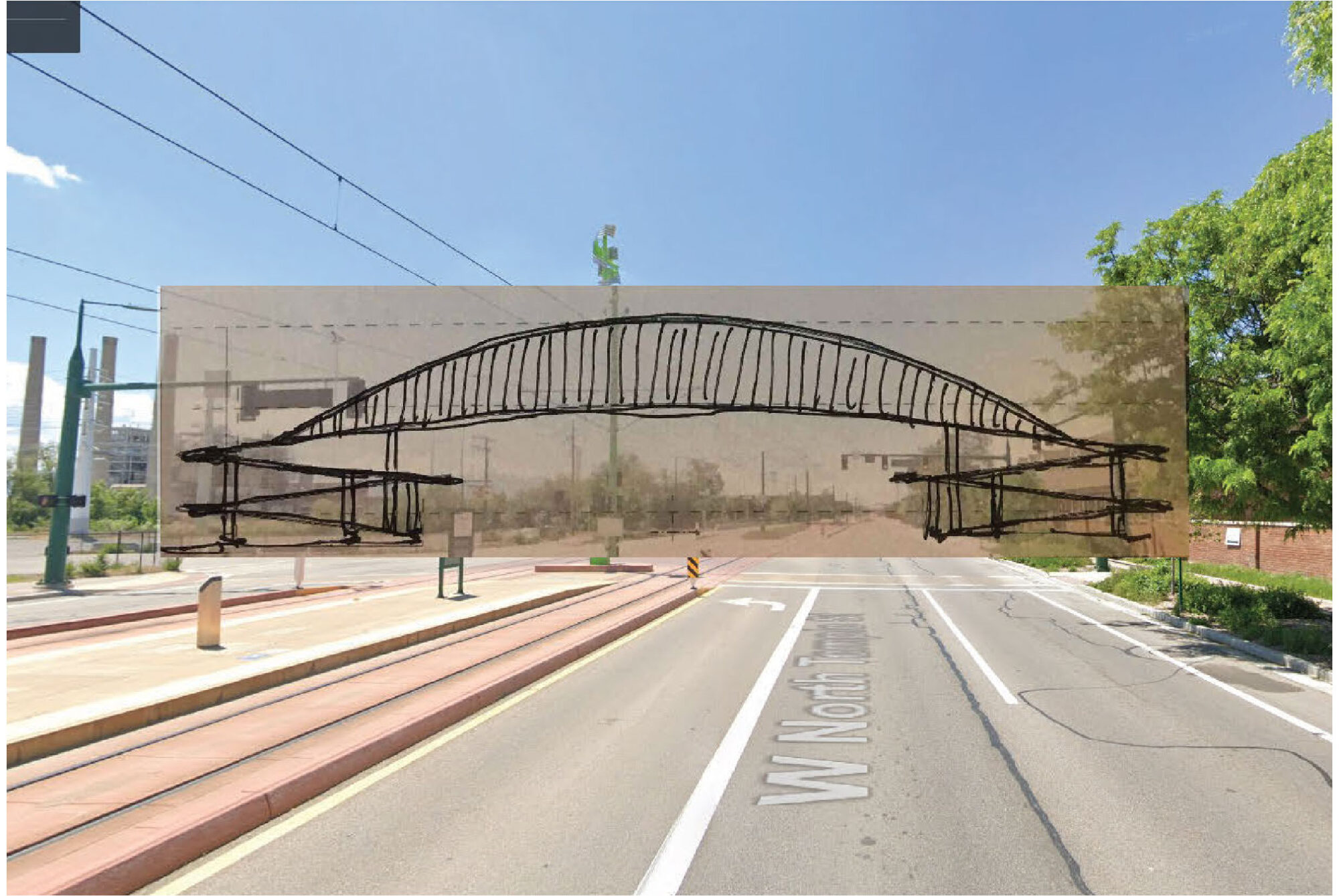
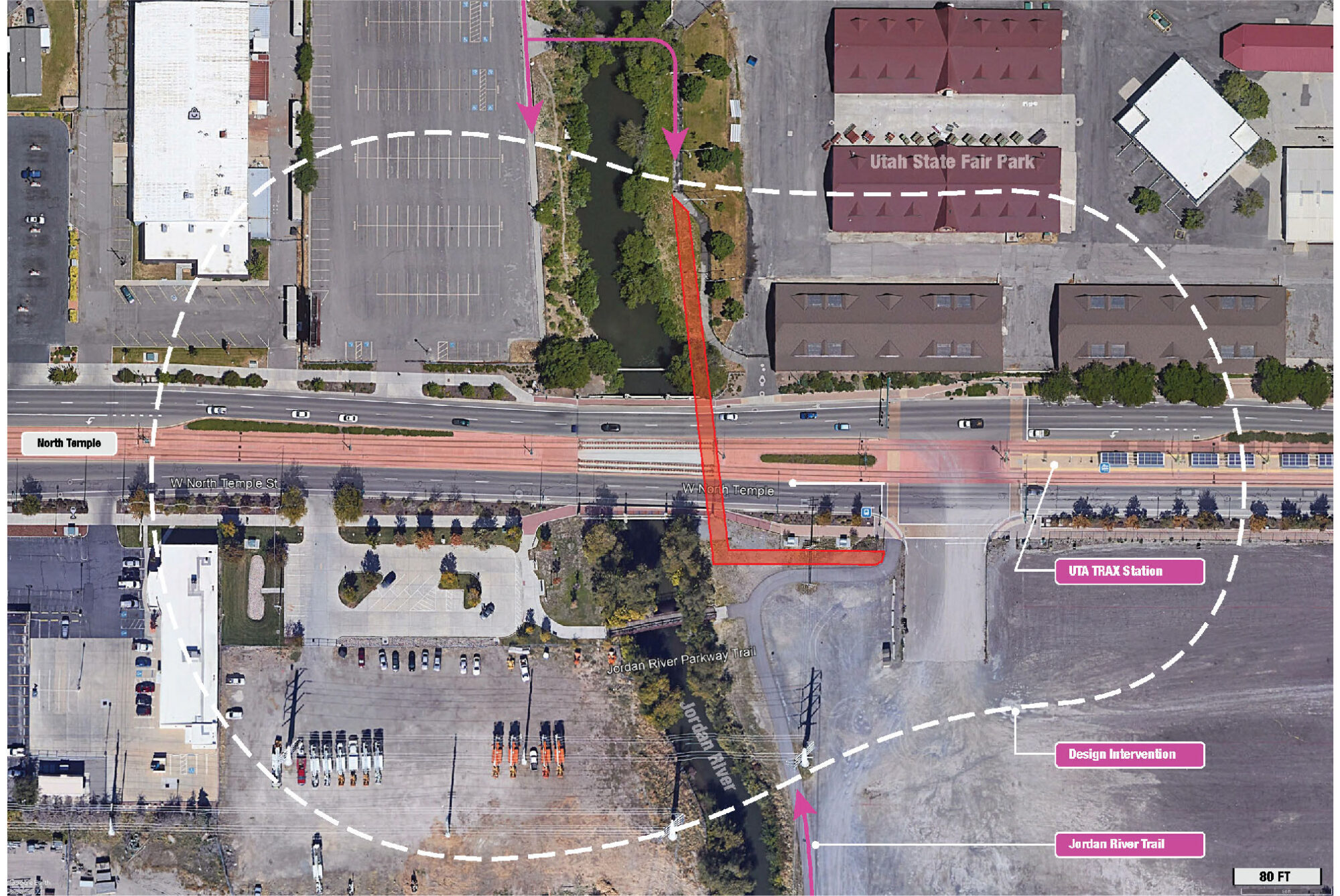
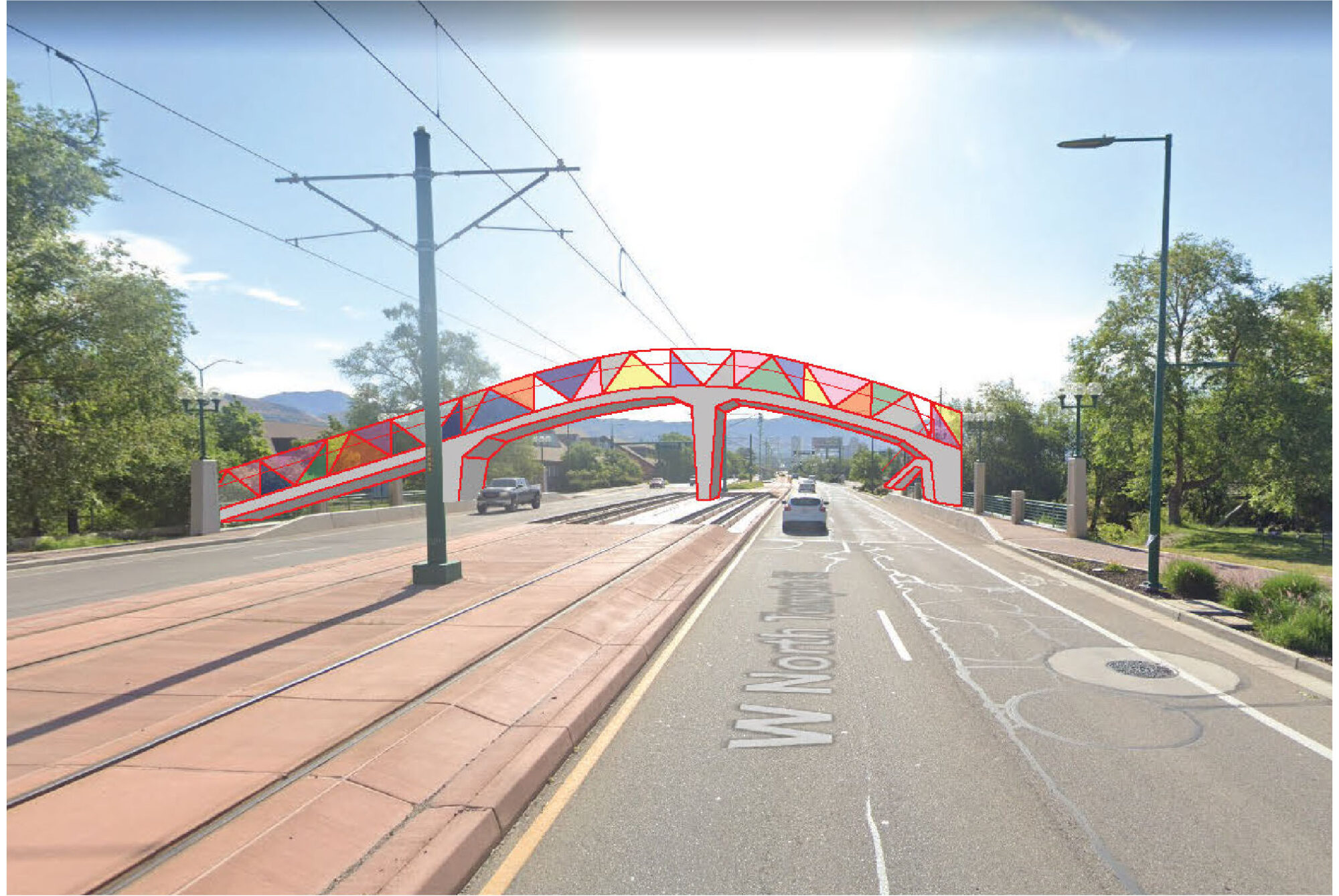
“Traffic will be approaching from many different directions and the design locates the entrance to the bridge at the intersection of these approaches on each side of the street. The design includes a ramp that will be a comfortable grade for wheeled modes of transportation as well as walking, and achieves enough vertical lift to raise travelers above the TRAX with minimal impact to the surrounding area. The circular ramp allows a 10’ wide path, enough width for safe and comfortable 2-way passing on bicycles and a large enough radius to maintain a smooth, continual pace through the full length of the bridge. This design also coordinates well with the existing bridge to the south and provides an additional point where travelers can be lifted above the street for an enjoyable and orienting view of the surrounding area.” — Karen
“The concept of connection and site parameters brought memories of the Boise Greenbelt to mind; as flooding of tunneled river paths there has been a problem, I felt an overhead option would be more functional, despite the height required to clear the Trax lines. The shape, expansive length and base materiality of the bridge plan came from overcoming this height concern, coupled with ramping for bicycles & disabled access and an attempt to minimize cost in using known structural systems. The elevations of the bridge utilize translucent panels in bright colors to indicate the activity and playful nature of the Utah State Fair Park, while the solid steel verticals and diagonals framing the panels recall the industrial history of the area. The tall translucent panels allow for pedestrian safety while allowing for expansive views. These panels can also be lit at night, allowing the bridge to be an icon of place at all times of day and night.” — Trent
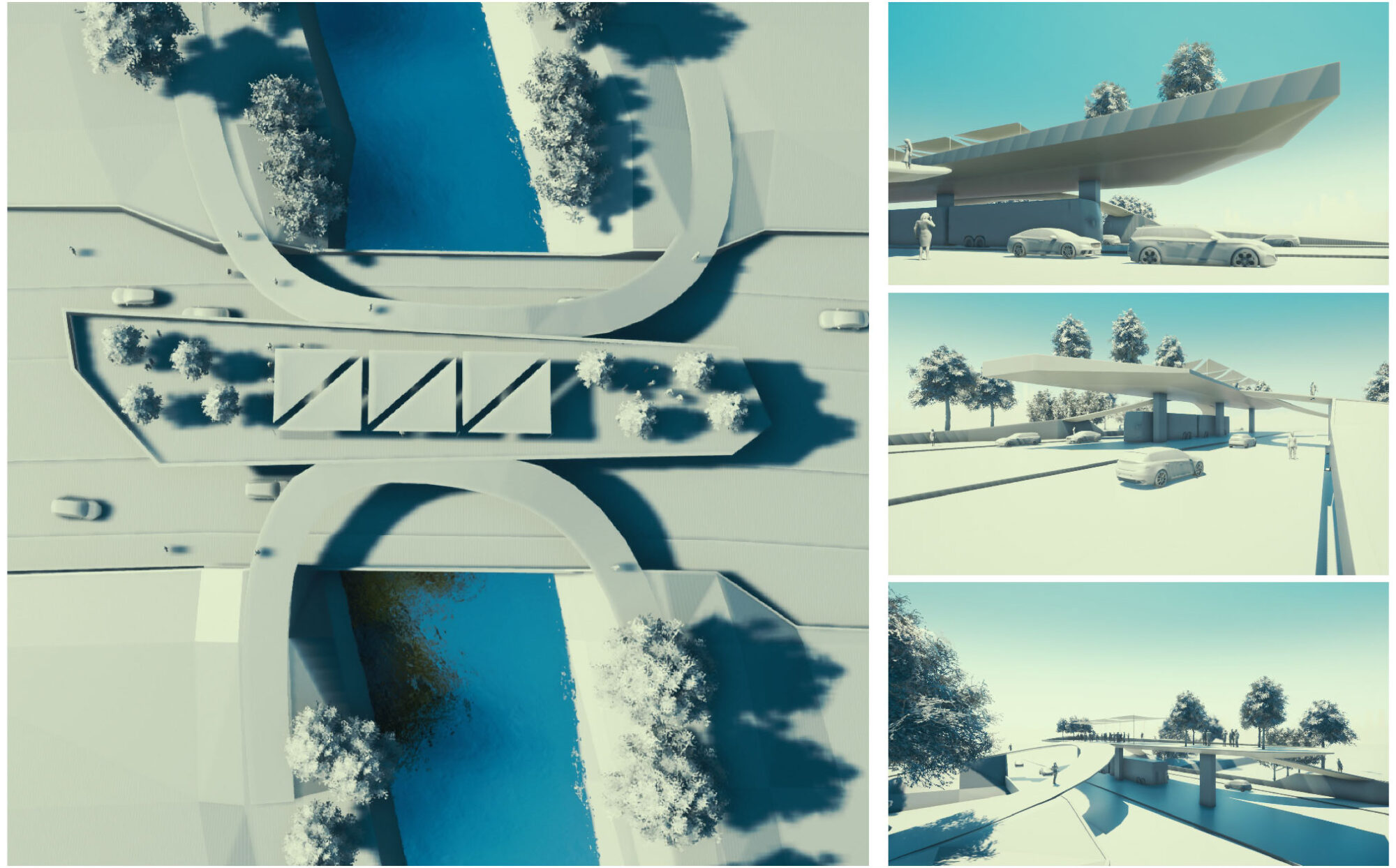
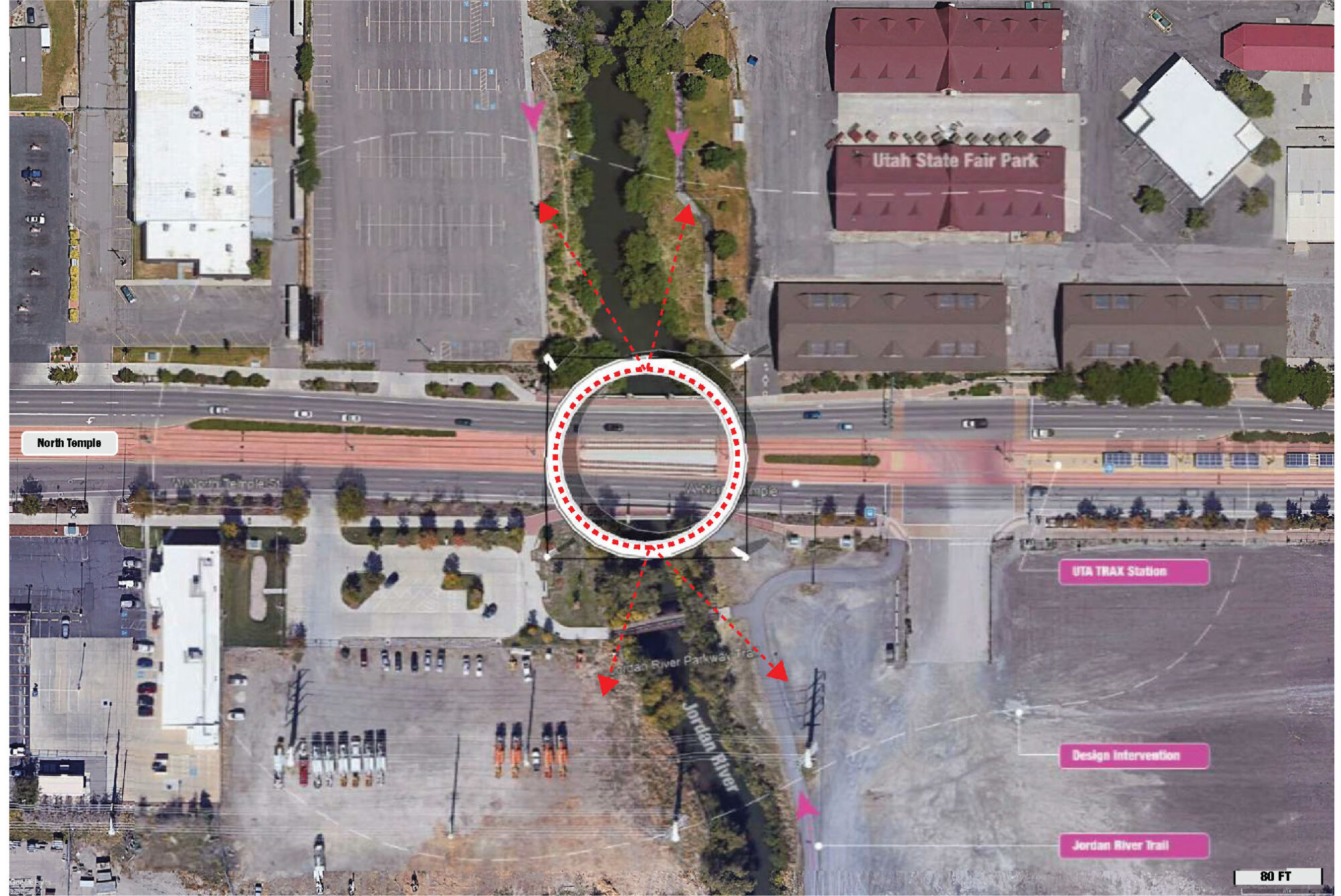
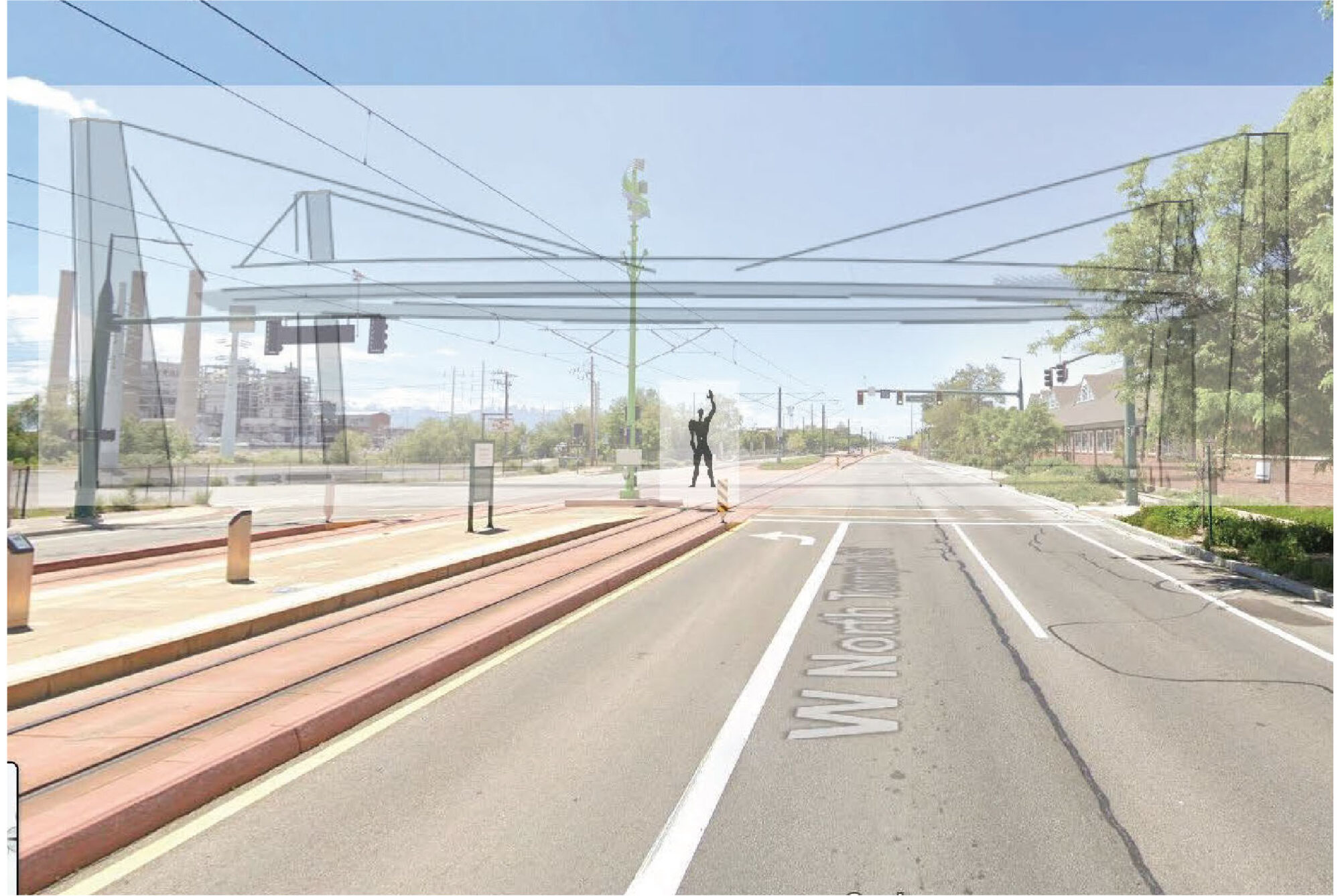
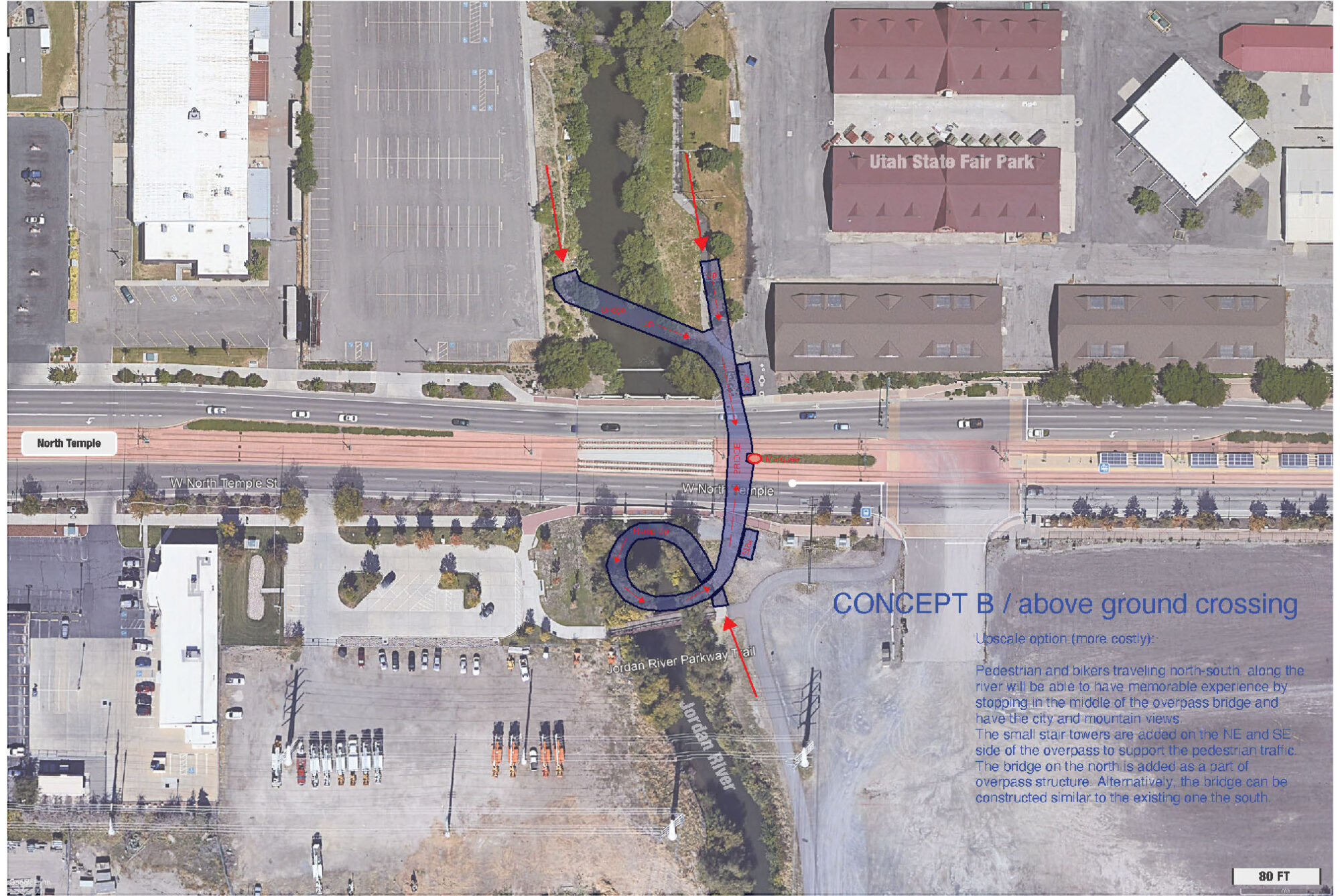
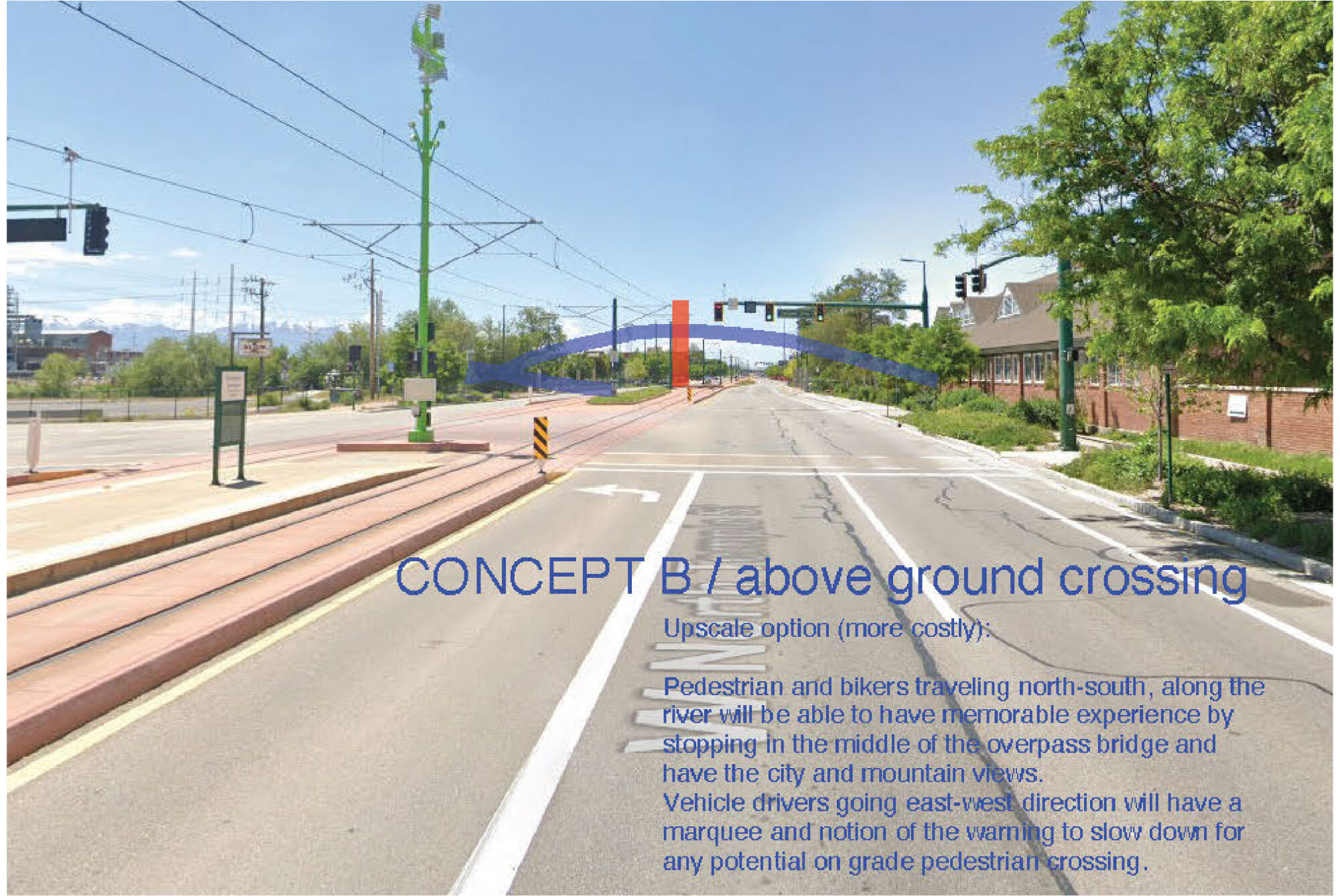
“In a quest for Rus in Urbe for the Jordan River Parkway intersection on North temple. We find a connection through the lens of power which is present in the surrounding urban fabric. This idea creates a landmark which celebrates both the idea of urbanites connecting to the agricultural community at The Utah State Fairpark and the service of the powerplant which has powered our city for decades. Oh and did I mention it is also a pedestrian bridge.” — Terrell
“Pedestrian and bikers traveling north-south, along the river will be able to have memorable experience by stopping in the middle of the overpass bridge and have the city and mountain views. The small stair towers are added on the NE and SE side of the overpass to support the pedestrian traffic. The bridge on the north is added as a part of overpass structure. Alternatively, the bridge can be constructed similar to the existing one on the south.” — Goran
“The Boat: The concept of my design was to be a garden or plaza floating above North Temple that can be connected to from various different directions. It can act as a connection to the many different adjacent activities in the area, but also as a destination, an interesting view of the city, or just a nice area to relax and take a break from your journey along the Jordan River Trail.” — Adam Z.
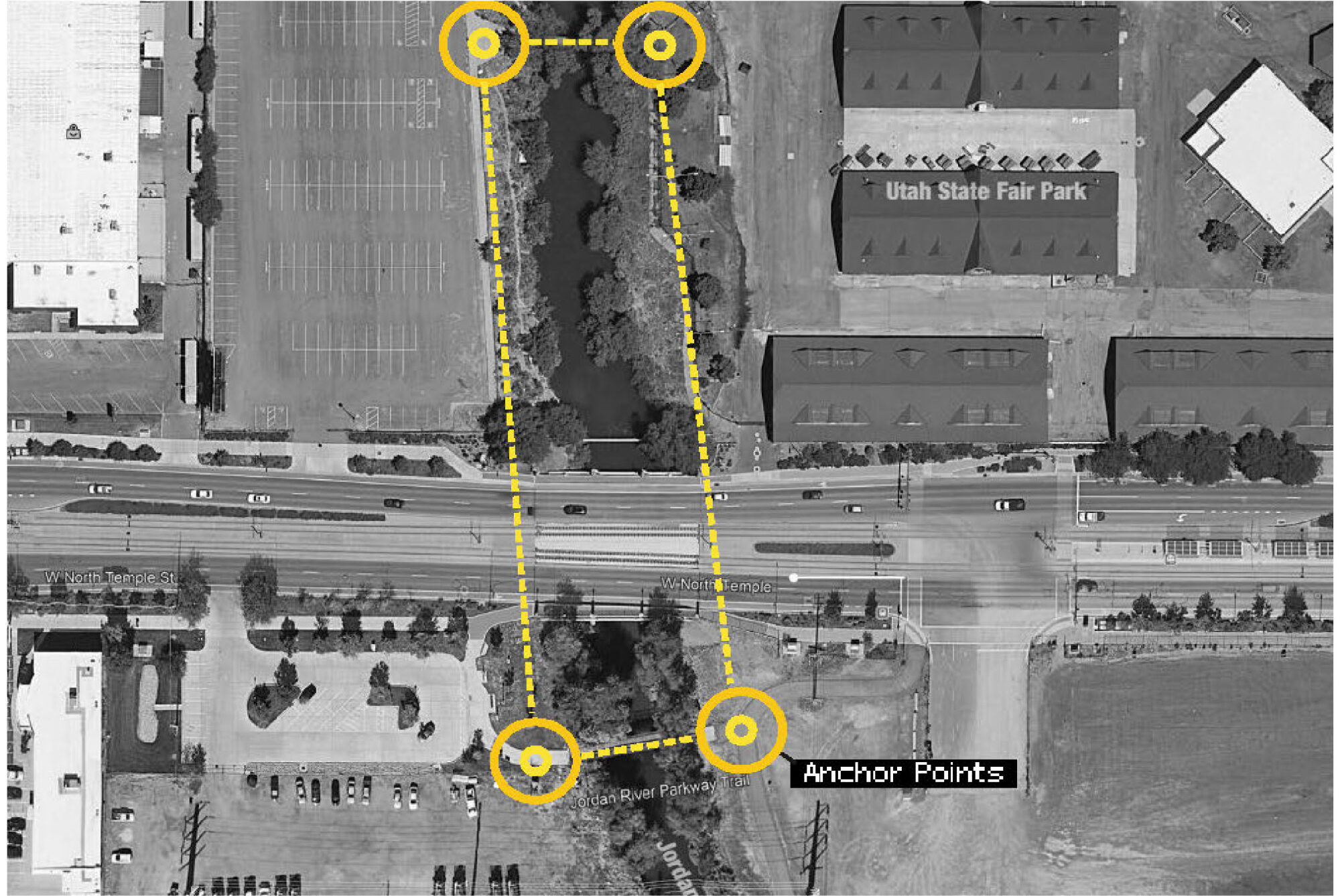
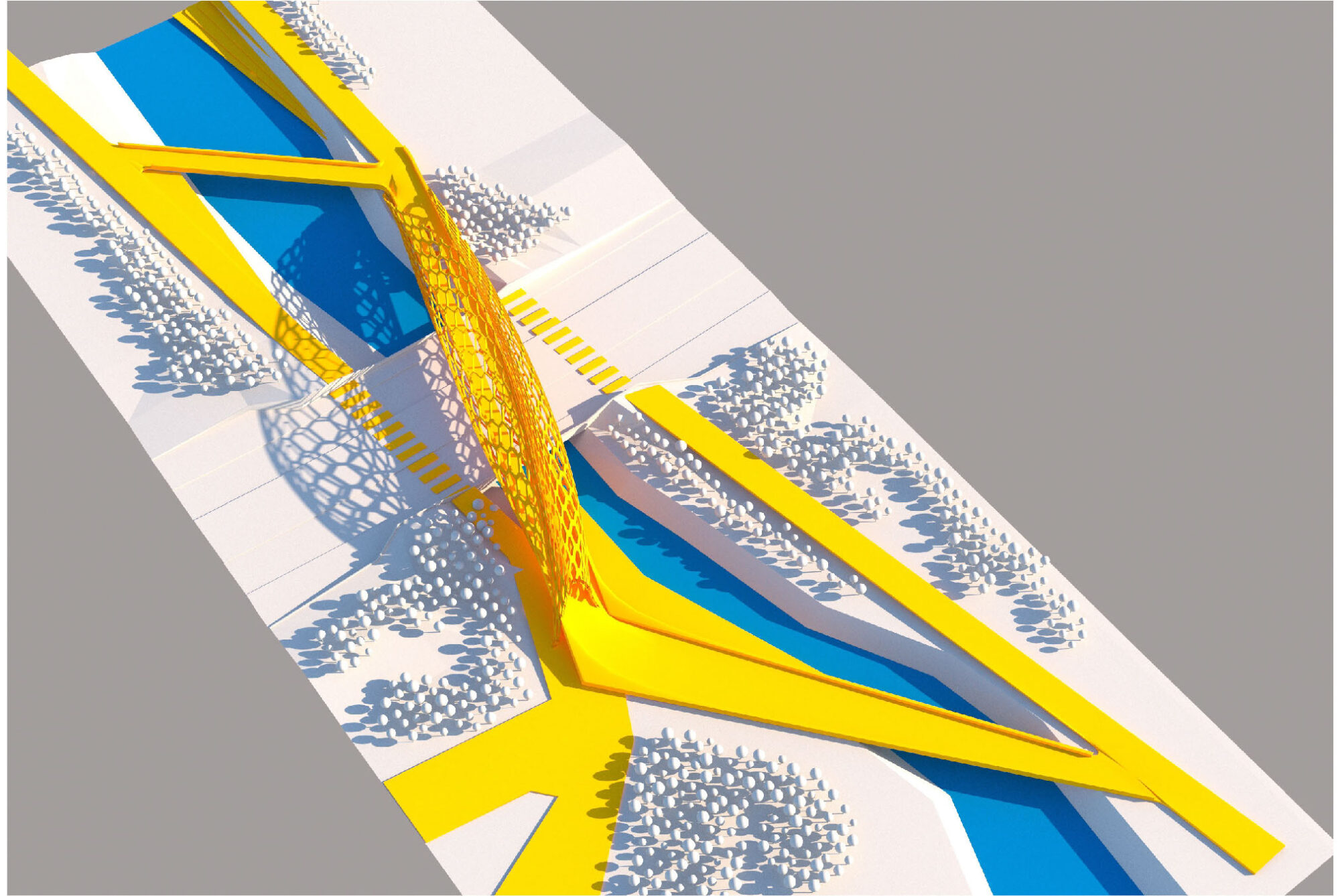
“The “Ribbon” is the result of a conceptual process that tries to respond to all the connectivity needs required in this design exercise. In addition to the continuity of the Jordan River Trail, the relationship between each of the nodes, the Utah State Fair Park, and the new Rocky Mountain Power development is considered of primary importance. In this sense, an oblique connection is generated through a simple geometric operation, twisting the initial shape. The Tape as a physical-metaphorical element seeks to adapt to the landscape, generating large angles that preserve the continuity of the Path, and linking new ecosystems around the river, with the incorporation of contemplation platforms that allow highlighting the presence of the river as the main element. Large rest areas emerge that allow to function as hinges and bounce from one point to another with ease to put the passerby in contact with other realities or landscapes. In this way, the tour interprets versatility as the fundamental essence of connectivity; An integrating landscape implant that facilitates the continuity of the Jordan River Trail both at street level and across the upper bridge, as well as the link to a new network of dynamics.” — Nelson
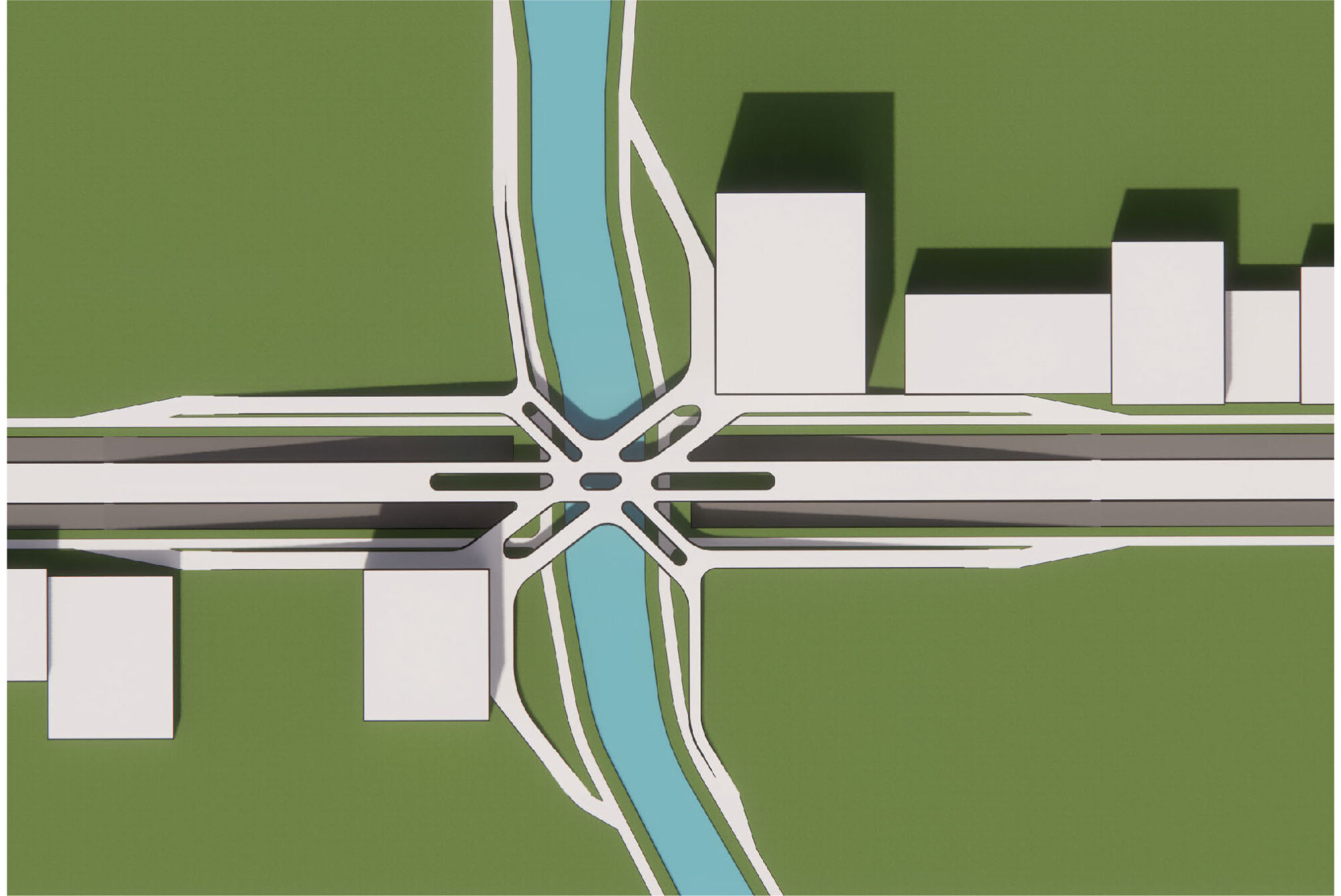
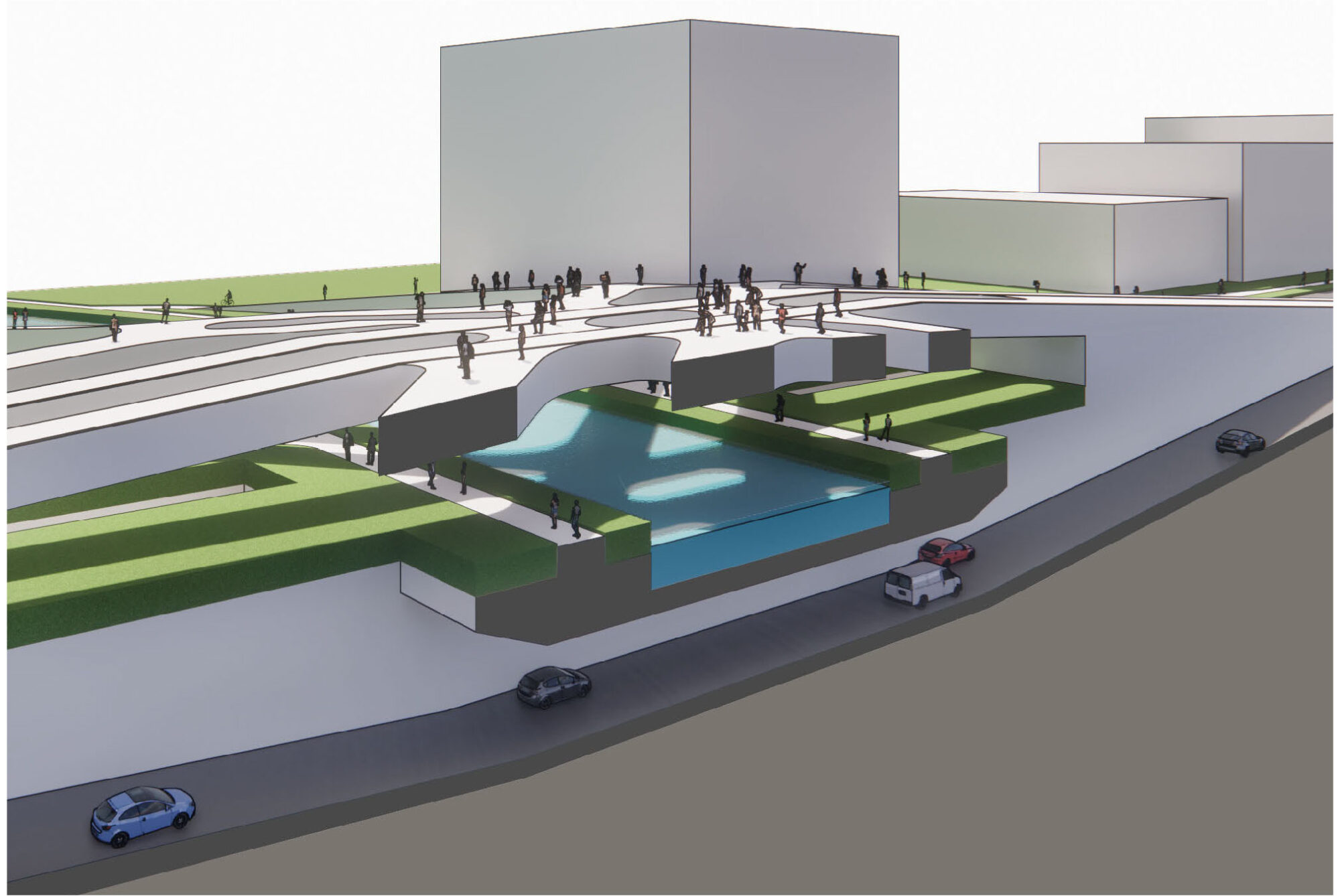
“I started the process by diagramming the many different connections that seem to want to take place. The result reminded me of a spider’s web. Hence, the conceptual name, The Web. The entire neighborhood was considered as part of this process. I can imagine a new downtown of sorts growing at this intersection. A spider web like structure would span between; creating interesting circulation paths, spaces and vantage points. It would add another layer of activity to the urban fabric.” — Russell
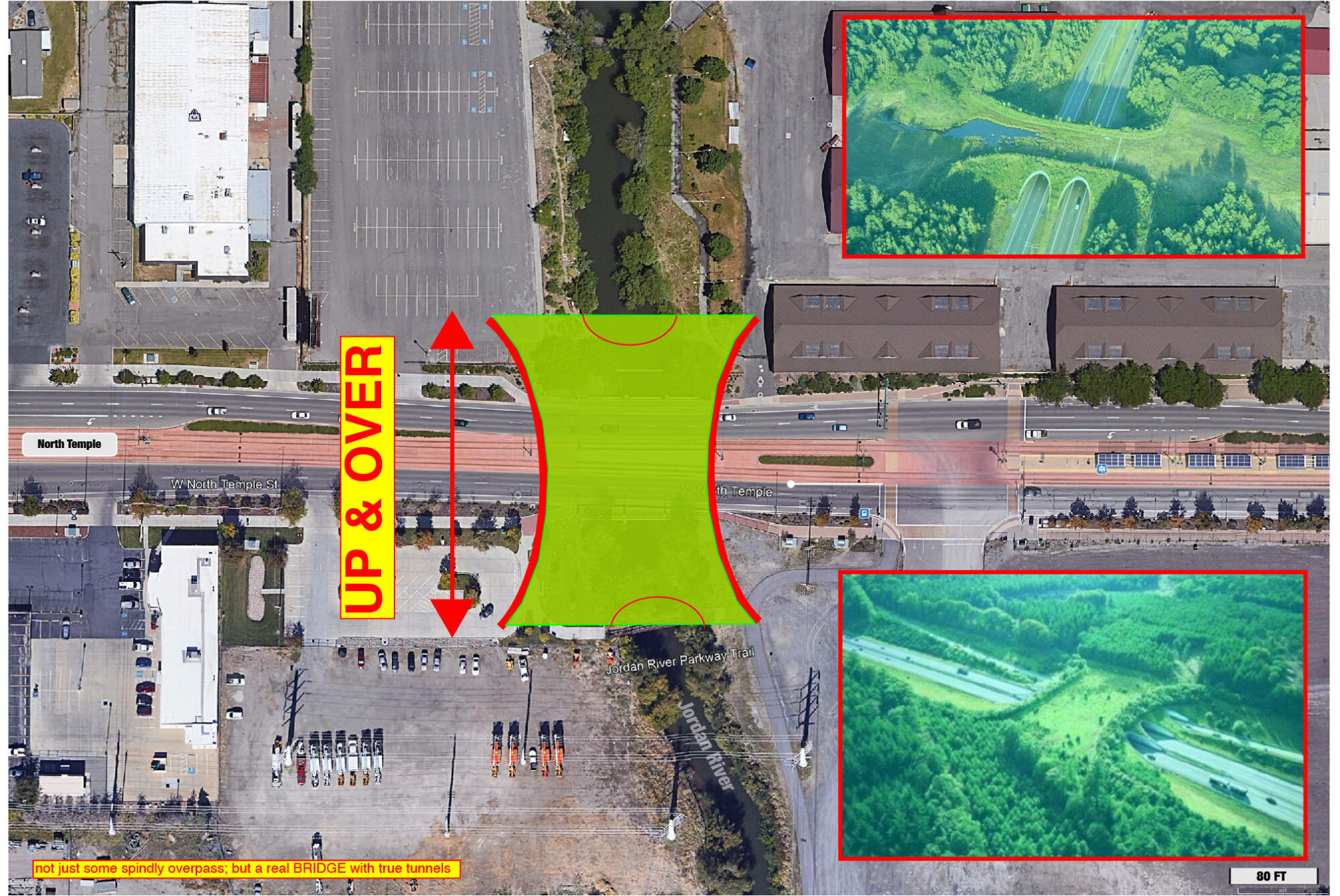
“The Concept is a landform of over and under with a densely vegetated generous aerial space and tunnels creating a significant threshold along North Temple; connecting air, earth and water with people, pedestrians and cyclists. It’s a Park on a Bridge.” — Chris B.